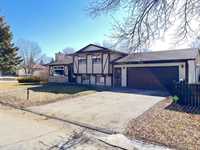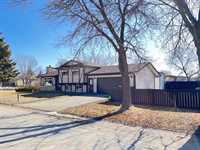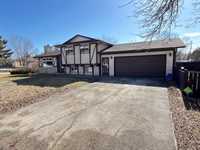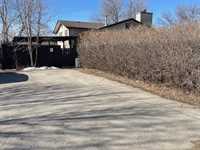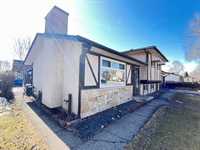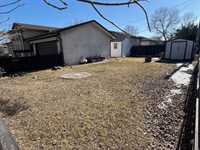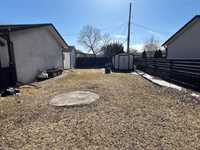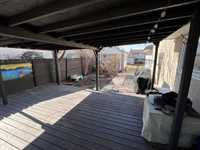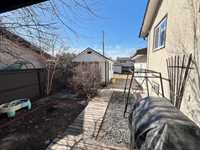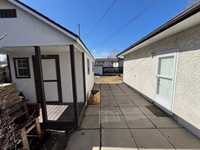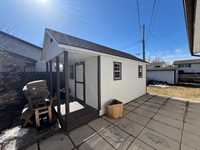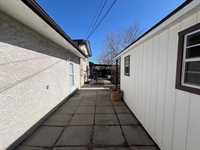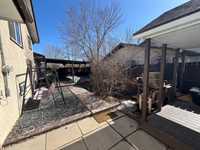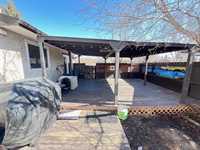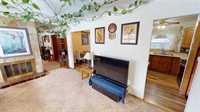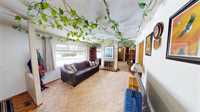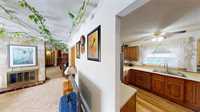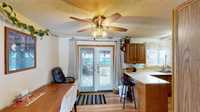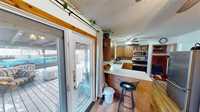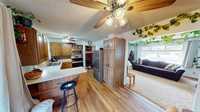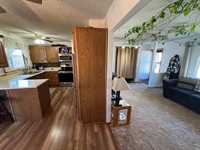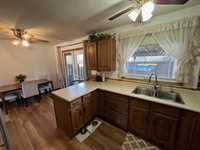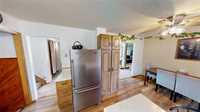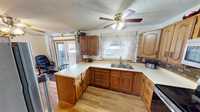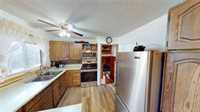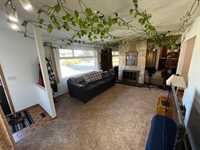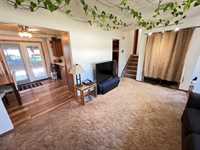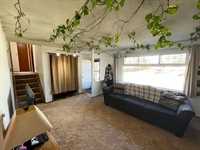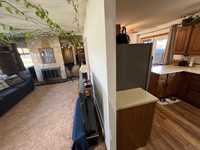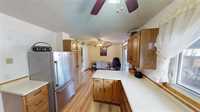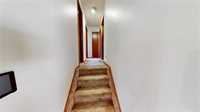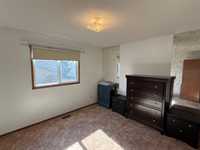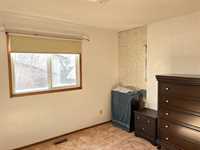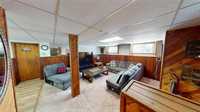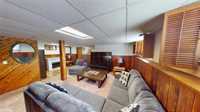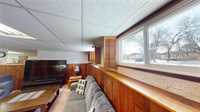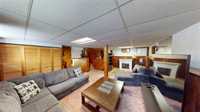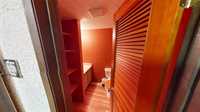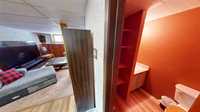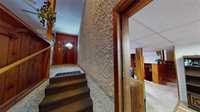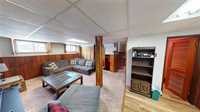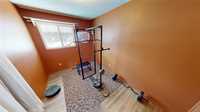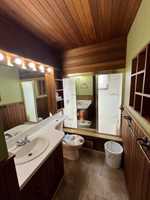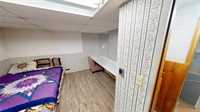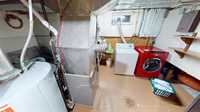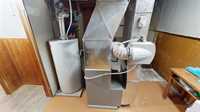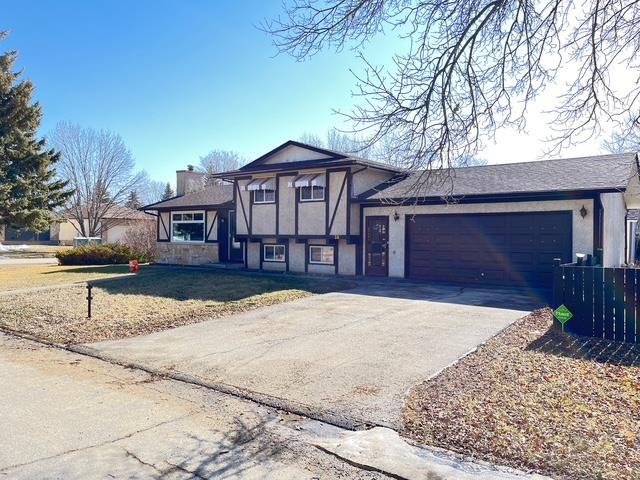
Open Houses
Saturday, May 3, 2025 11:00 a.m. to 1:00 p.m.
LARGE SELKIRK HOME 1450 SF 3 BEDROOM 2 BATH ATTACHED INSULATED GARAGE WITH ADDITIONAL PARKING ON SIDE WITH LARGE 63 FT WIDE LOT GREAT VALUE AT $410K!
Saturday, May 3, 2025 11:00 p.m. to 1:00 p.m.
LARGE SELKIRK HOME 1450 SF 3 BEDROOM 2 BATH ATTACHED INSULATED GARAGE WITH ADDITIONAL PARKING ON SIDE WITH LARGE 63 FT WIDE LOT GREAT VALUE AT $410K!
WELCOME TO 38 DOROTHY BAY ONE OF SELKIRKS MOST DESIRABLE NEIGHBOURHOODS! This large 1450sf 3 bedroom two bath home comes with open concept design from living room to dining room kitchen, with patio doors to covered back deck very private with large side yard fully fenced with entrance gates , excellent for recreational equipment and extra parking with paved driveway and double car garage! The homes comes with oak style kitchen and 3 generously sized bedrooms up with finished rec room with second bath and large finished den . Home is a nice large family home in great area walking distance to schools and shopping , appliances new 2019,new furnace, ac, hotwater tank 2017as well newer windows 2018 , laminate flooring 2018, as well the property comes with two sheds 10 x 10 and 16 x 20 2 year old custom built shed with loft, great value here, homes in these sought after areas dont come around often,book your showing today!
- Basement Development Fully Finished
- Bathrooms 2
- Bathrooms (Full) 2
- Bedrooms 3
- Building Type Split-4 Level
- Exterior Stucco
- Fireplace Stone
- Fireplace Fuel Wood
- Floor Space 1450 sqft
- Frontage 63.00 ft
- Gross Taxes $4,011.10
- Neighbourhood R14
- Property Type Residential, Single Family Detached
- Rental Equipment None
- School Division Lord Selkirk
- Tax Year 2021
- Features
- Air Conditioning-Central
- Deck
- Goods Included
- Blinds
- Dryer
- Refrigerator
- Garage door opener
- Stove
- Window Coverings
- Washer
- Parking Type
- Double Attached
- Site Influences
- Fenced
- Golf Nearby
- Low maintenance landscaped
- Shopping Nearby
- Public Transportation
Rooms
| Level | Type | Dimensions |
|---|---|---|
| Main | Dining Room | 10 ft x 10 ft |
| Kitchen | 10 ft x 10 ft | |
| Living Room | 16 ft x 13 ft | |
| Upper | Primary Bedroom | 12.5 ft x 11 ft |
| Bedroom | 11.5 ft x 7.5 ft | |
| Bedroom | 11.5 ft x 8 ft | |
| Four Piece Bath | 10 ft x 4.8 ft | |
| Lower | Recreation Room | 17.5 ft x 15.5 ft |
| Three Piece Bath | 5.7 ft x 5.5 ft |


