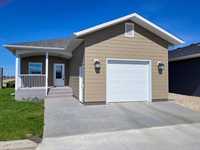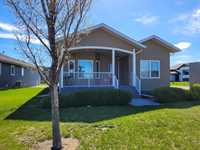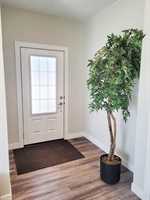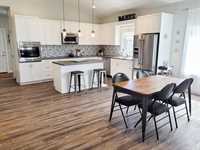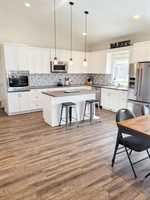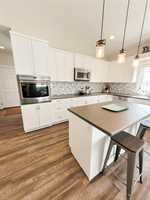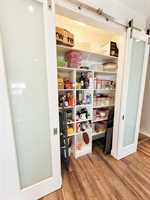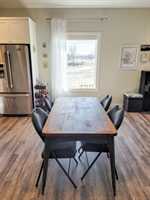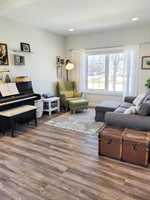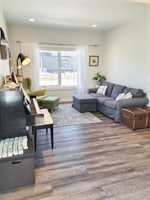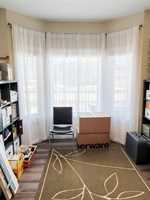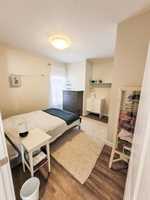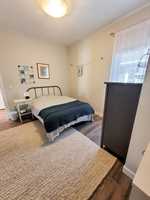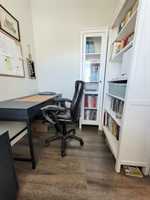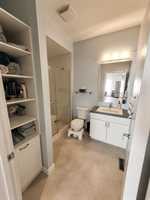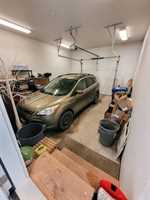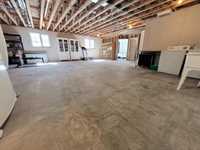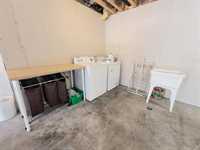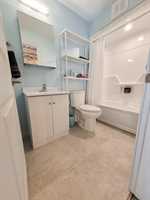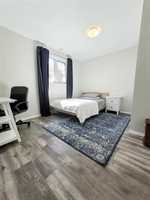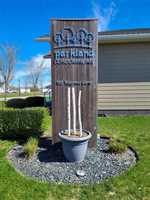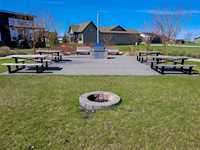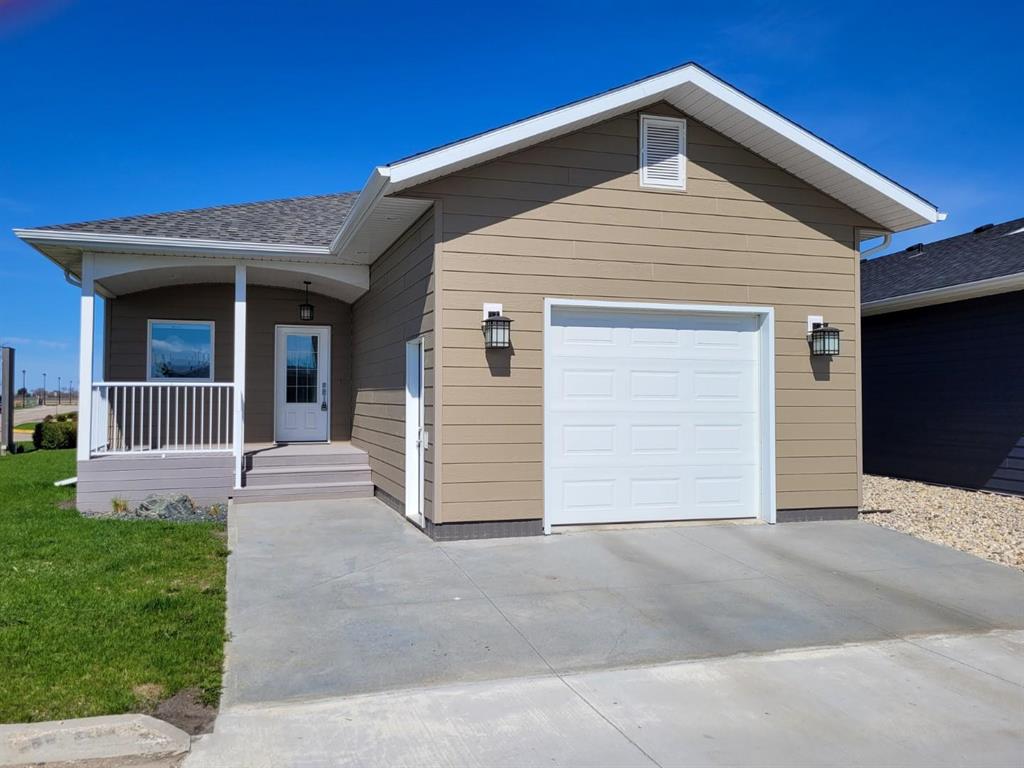
Welcome to Parkland Condo living! This 3 bed, 2 bath home features an open-concept floor plan with high ceilings and plenty of natural light and an attached garage. Bright, welcoming kitchen features eat-in island, tiled backsplash, spacious pantry and stainless-steel appliances including built-in oven. Flex room offers perfect space for a home office or cozy room for your hobbies. The partially finished basement includes 1 bedroom, 1 bathroom, storage room with shelving and roughed-in floor heat. Customize the rest of the basement to suit your needs! This 1218 sq ft home comes with all this plus the convenience of being part of a condo community. Lawn mowing, landscape maintenance and snow clearing are all taken care of! In the summer, enjoy shared patio, complete with BBQ and firepit, located near Altona’s walking and biking trail system.
Condo fees include: contribution to reserve fund, lawn care and maintenance, landscaping, snow clearing, visitor parking, shared patio with BBQ and firepit. RV parking is available for an additional monthly fee.
- Basement Development Partially Finished
- Bathrooms 2
- Bathrooms (Full) 2
- Bedrooms 3
- Building Type Bungalow
- Built In 2015
- Condo Fee $200.00 Monthly
- Depth 80.00 ft
- Exterior Wood Siding
- Floor Space 1218 sqft
- Frontage 39.00 ft
- Gross Taxes $4,168.24
- Neighbourhood R35
- Property Type Condominium, Single Family Detached
- Rental Equipment None
- School Division Border Land
- Tax Year 2025
- Amenities
- Visitor Parking
- Picnic Area
- Condo Fee Includes
- Contribution to Reserve Fund
- Insurance-Common Area
- Landscaping/Snow Removal
- Parking
- Features
- Air Conditioning-Central
- Deck
- Heat recovery ventilator
- Microwave built in
- Oven built in
- Porch
- Goods Included
- Dishwasher
- Refrigerator
- Garage door opener
- Microwave
- Stove
- Parking Type
- Single Attached
- Insulated
- Site Influences
- Corner
- Back Lane
- Low maintenance landscaped
- Landscape
- Not Fenced
- Paved Street
- Playground Nearby
Rooms
| Level | Type | Dimensions |
|---|---|---|
| Main | Living Room | 11.5 ft x 9.67 ft |
| Dining Room | 16.75 ft x 9.25 ft | |
| Kitchen | 12.33 ft x 13.33 ft | |
| Primary Bedroom | 11.83 ft x 10.58 ft | |
| Bedroom | 10.83 ft x 12 ft | |
| Three Piece Bath | - | |
| Basement | Recreation Room | 23.17 ft x 28.17 ft |
| Bedroom | 12.42 ft x 10.33 ft | |
| Four Piece Bath | - |


