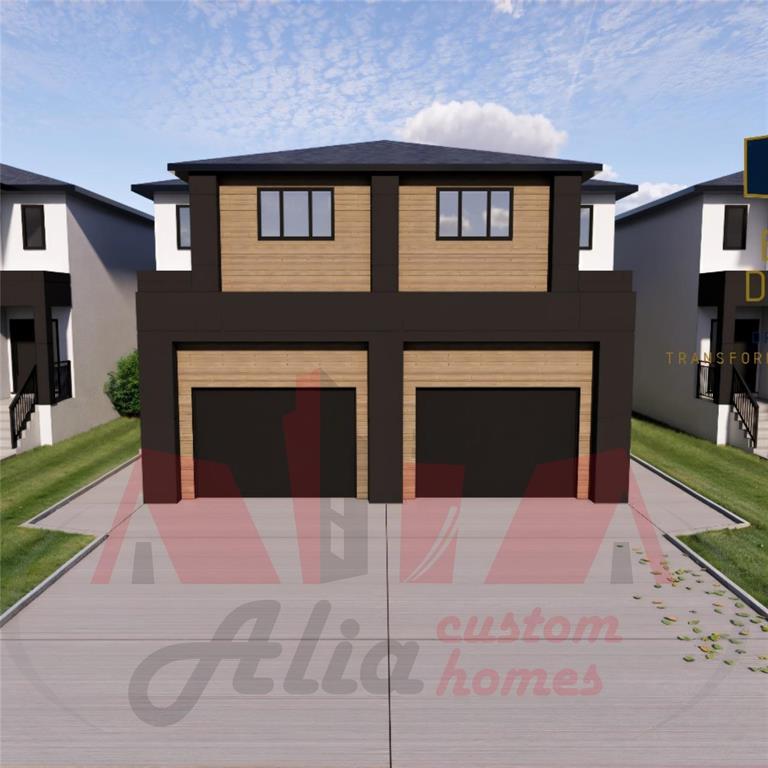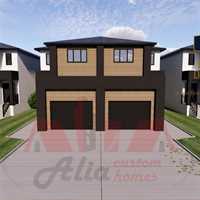
Stunning opportunity to own a newly built 1519 sq. ft. side-by-side home in a new development Amber gate. This 2-story design features an open-concept main floor with a great room, island kitchen with quartz counters, undermount sink, walk-in pantry, and dining area with patio doors to the yard. The main floor also includes 9' ceilings, plank flooring, large windows, a half bath, and side door entry. Upstairs offers 3 spacious bedrooms, including a primary suite with a 3-piece ensuite and walk-in closet, plus a full bathroom, laundry, and linen closet. The basement is pre-roughed for a bathroom and has a large window for future development. Built with a piled foundation, flat painted ceilings, engineered floor joists, this home includes quartz counters, Berkley doors, premium cabinetry, and more. Backed by a 1-Year Builder Warranty and 5-Year Manitoba New Home Warranty. Construction underway!
- Bathrooms 3
- Bathrooms (Full) 2
- Bathrooms (Partial) 1
- Bedrooms 3
- Building Type Two Storey
- Built In 2025
- Depth 110.00 ft
- Exterior Other-Remarks
- Floor Space 1519 sqft
- Frontage 25.00 ft
- Neighbourhood Amber Gates
- Property Type Residential, Single Family Attached
- Rental Equipment None
- School Division Seven Oaks (WPG 10)
- Tax Year 2025
- Features
- High-Efficiency Furnace
- No Pet Home
- No Smoking Home
- Sump Pump
- Parking Type
- Single Attached
- Site Influences
- Other/remarks
Rooms
| Level | Type | Dimensions |
|---|---|---|
| Main | Living Room | 15 ft x 11 ft |
| Two Piece Bath | - | |
| Dining Room | 12 ft x 9 ft | |
| Kitchen | 12.5 ft x 11 ft | |
| Upper | Bedroom | 11 ft x 9 ft |
| Primary Bedroom | 14.5 ft x 13 ft | |
| Three Piece Ensuite Bath | - | |
| Bedroom | 13 ft x 11 ft | |
| Three Piece Bath | - |



