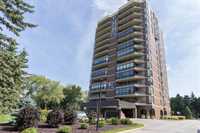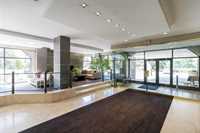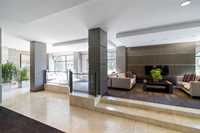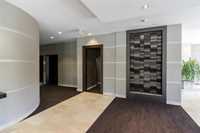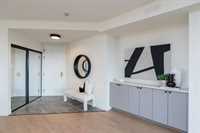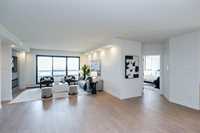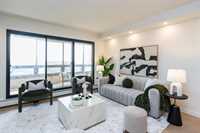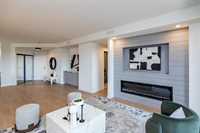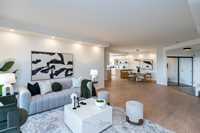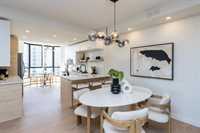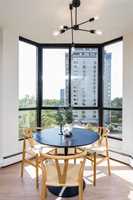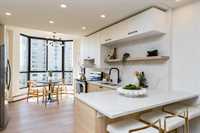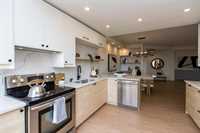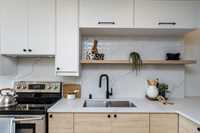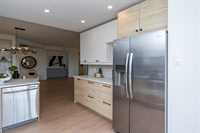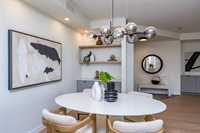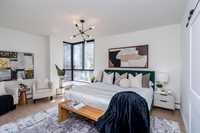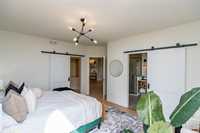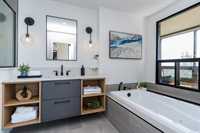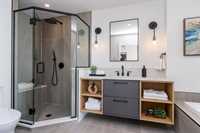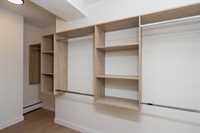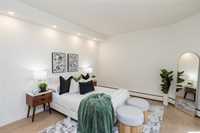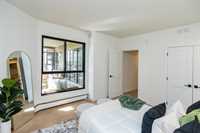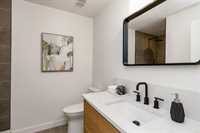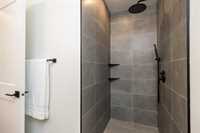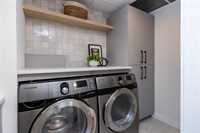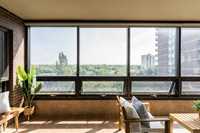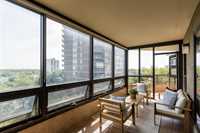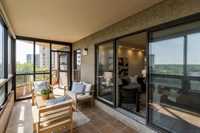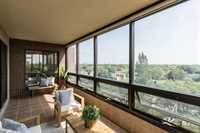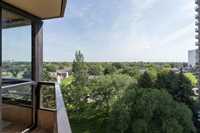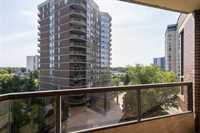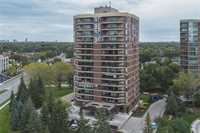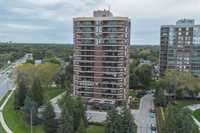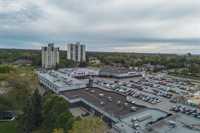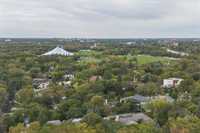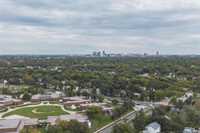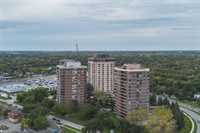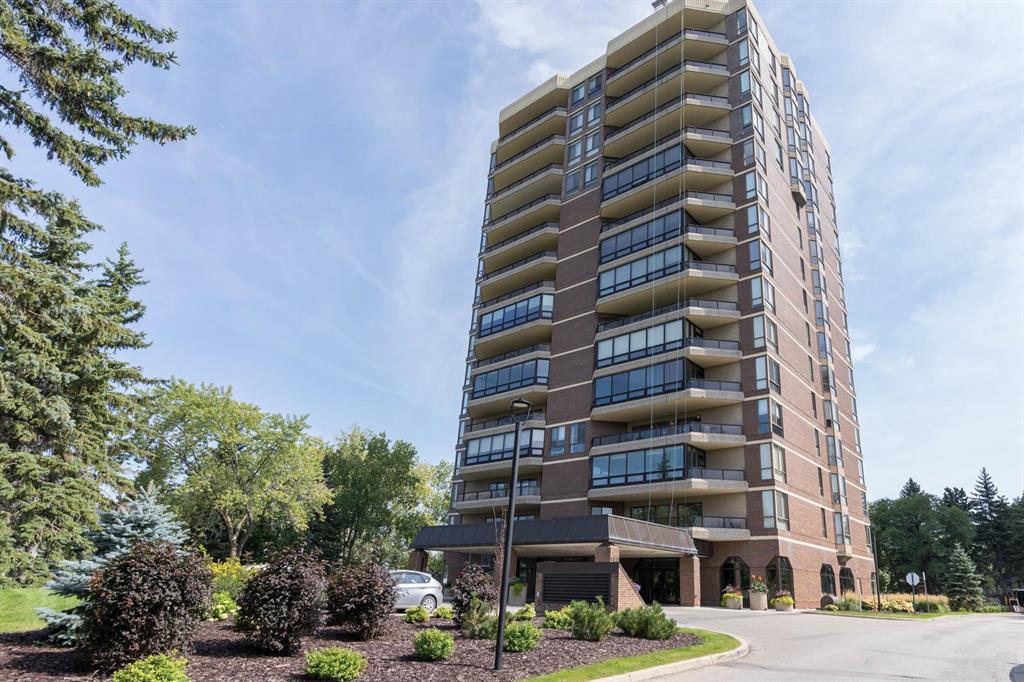
S/S Thursday Sept 4th, Offers as received.
Discover luxury living in one of Tuxedo’s most prestigious buildings! This beautifully renovated 1,600 sq. ft. condo boasts modern design and comfort, making it the perfect place to call home.
Upon entering, you’ll be greeted by a stunning kitchen featuring bright, natural light and elegant quartz countertops, ideal for culinary adventures. The separate dining area includes a built-in dry bar, perfect for entertaining guests or enjoying cozy meals.
The expansive living room showcases a custom feature wall with an electric fire place, creating a warm and inviting atmosphere for relaxation or gatherings. Retreat to the generous primary suite, which comes complete with a luxurious 4-piece ensuite and a spacious walk-in closet.
Additionally, this condo offers another well-sized bedroom and a conveniently located 3-piece bathroom. You will also find a laundry area within the unit for added convenience.
Step outside to the enclosed deck, an ideal spot to enjoy the cool fall days while taking in views of Winnipeg.
Experience upscale living at 160 Tuxedo, where every detail is designed for comfort and sophistication. Schedule your viewing today!
- Bathrooms 2
- Bathrooms (Full) 2
- Bedrooms 2
- Building Type One Level
- Built In 1984
- Condo Fee $1,675.00 Monthly
- Exterior Brick
- Fireplace Insert
- Fireplace Fuel Electric
- Floor Space 1600 sqft
- Gross Taxes $4,887.30
- Neighbourhood Tuxedo
- Property Type Condominium, Apartment
- Rental Equipment None
- School Division Winnipeg (WPG 1)
- Tax Year 25
- Amenities
- Accessibility Access
- Condo Fee Includes
- Cable TV
- Central Air
- Concierge
- Caretaker
- Heat
- Insurance-Common Area
- Landscaping/Snow Removal
- Management
- Features
- Air Conditioning-Central
- Balcony - One
- Closet Organizers
- Accessibility Access
- Pets Not Allowed
- Smoke Detectors
- Goods Included
- Dryer
- Dishwasher
- Refrigerator
- Microwave
- Stove
- Washer
- Parking Type
- Common garage
- Site Influences
- Golf Nearby
- Accessibility Access
- Paved Street
- Playground Nearby
- Shopping Nearby
- Public Transportation
Rooms
| Level | Type | Dimensions |
|---|---|---|
| Main | Kitchen | 14 ft x 11 ft |
| Dining Room | 9 ft x 11 ft | |
| Living Room | 21 ft x 14 ft | |
| Primary Bedroom | 16 ft x 12 ft | |
| Four Piece Ensuite Bath | - | |
| Walk-in Closet | - | |
| Bedroom | 13 ft x 11 ft | |
| Three Piece Bath | - |



