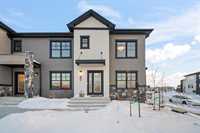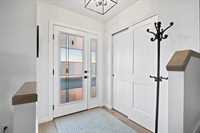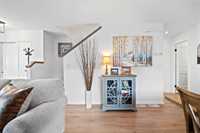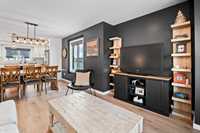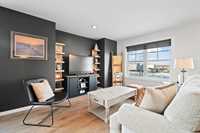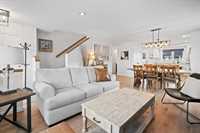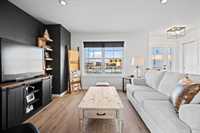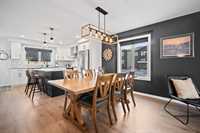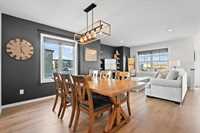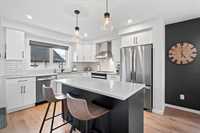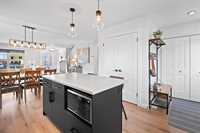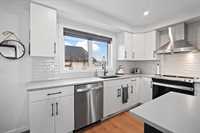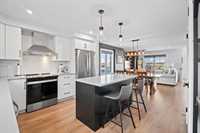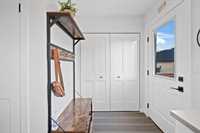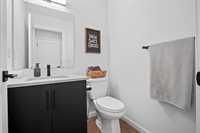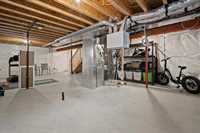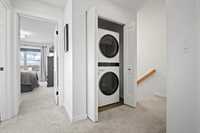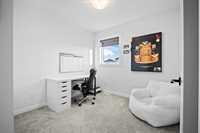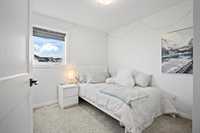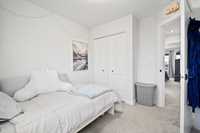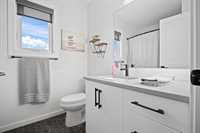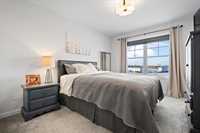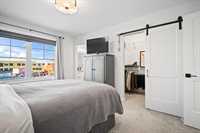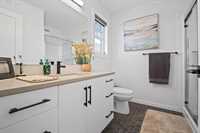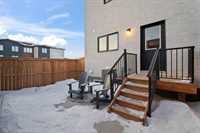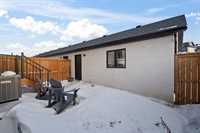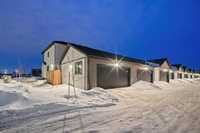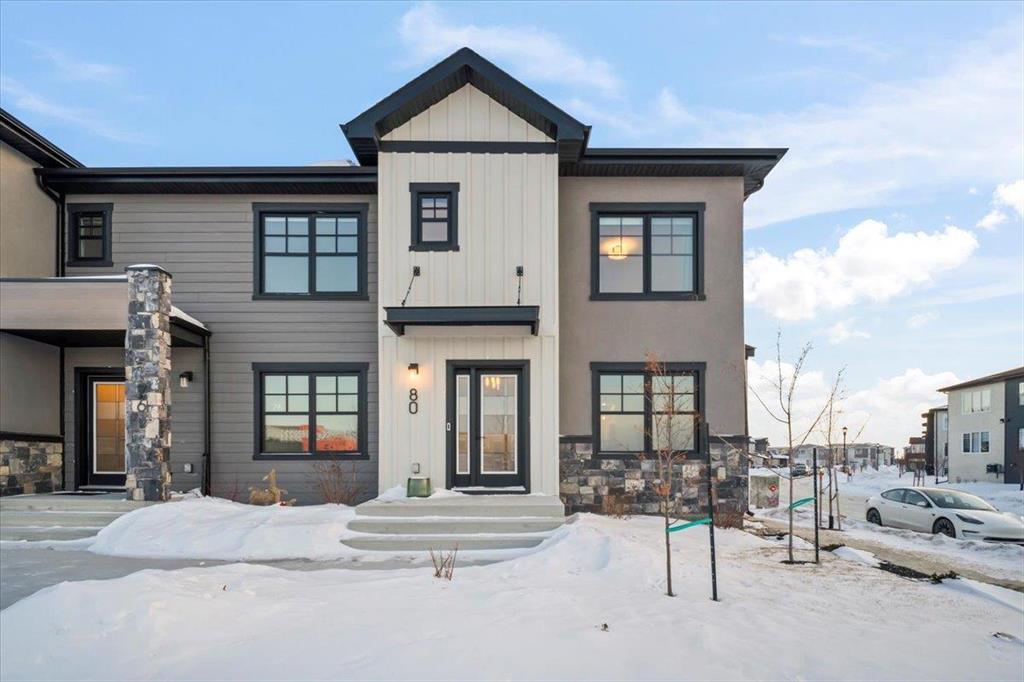
Rarely available END UNIT! This modern 3 bedroom condo is situated in desirable Sage Creek. Featuring an open concept main floor with chef's kitchen, formal dining room, spacious living room and tons of natural light. Upstairs you will find 3 spacious bedrooms including a primary suite with large walk in closet and 3 piece ensuite. This end unit has a good-sized backyard and double detached garage. Nothing to do but move in!
- Basement Development Insulated, Unfinished
- Bathrooms 3
- Bathrooms (Full) 2
- Bathrooms (Partial) 1
- Bedrooms 3
- Building Type Two Storey
- Built In 2022
- Condo Fee $427.00 Monthly
- Exterior Composite, Stucco
- Floor Space 1408 sqft
- Gross Taxes $4,208.77
- Neighbourhood Sage Creek
- Property Type Condominium, Townhouse
- Rental Equipment None
- School Division Louis Riel (WPG 51)
- Tax Year 2024
- Amenities
- Garage Door Opener
- In-Suite Laundry
- Professional Management
- Condo Fee Includes
- Contribution to Reserve Fund
- Insurance-Common Area
- Landscaping/Snow Removal
- Management
- Features
- Air Conditioning-Central
- High-Efficiency Furnace
- Smoke Detectors
- Sump Pump
- Goods Included
- Dryer
- Dishwasher
- Refrigerator
- Garage door opener
- Garage door opener remote(s)
- Microwave
- Stove
- Washer
- Parking Type
- Double Detached
- Site Influences
- Corner
- Fenced
- Paved Lane
- Private Yard
Rooms
| Level | Type | Dimensions |
|---|---|---|
| Main | Living Room | 14.42 ft x 11.5 ft |
| Dining Room | 14.42 ft x 9.83 ft | |
| Kitchen | 11.92 ft x 11 ft | |
| Two Piece Bath | - | |
| Upper | Primary Bedroom | 10.58 ft x 12.83 ft |
| Bedroom | 9.25 ft x 9 ft | |
| Bedroom | 9.25 ft x 9 ft | |
| Three Piece Ensuite Bath | - | |
| Three Piece Bath | - |


