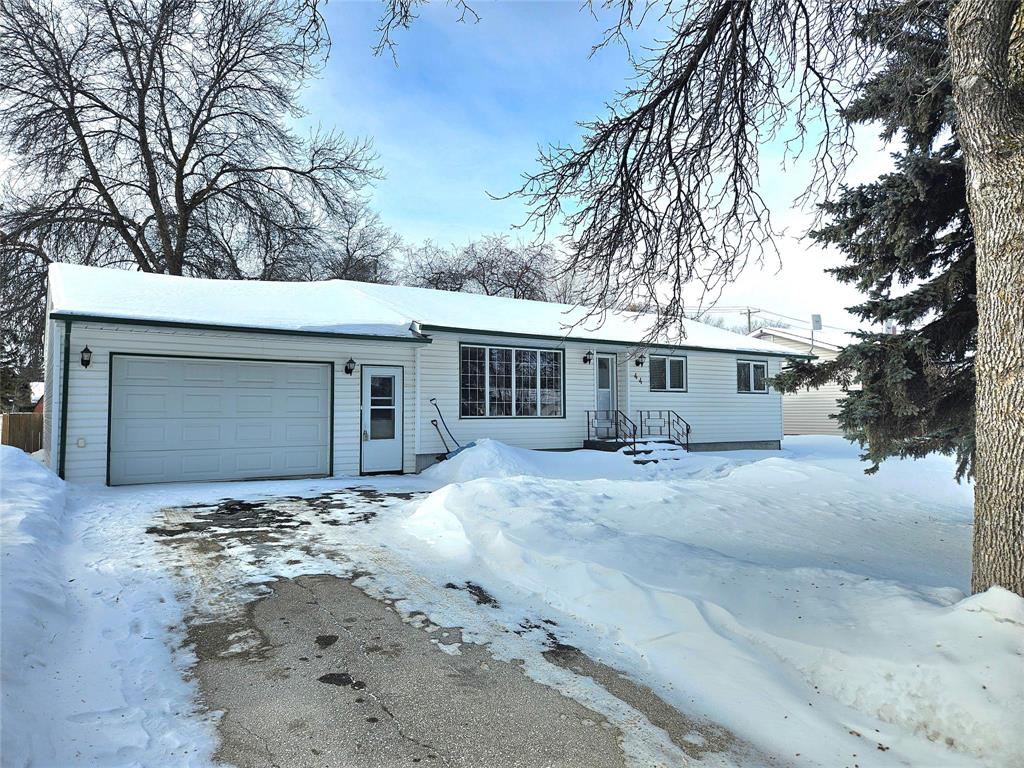Royal LePage - JMB & Assoc.
P.O. Box 1588, Gimli, MB, R0C 1B0

Discover the perfect blend of comfort and convenience in this meticulously maintained 3-bedroom home, ideally situated in a desirable area of Gimli. Just a short stroll away from schools, shopping, and the beautiful lake, this property offers an exceptional lifestyle for families and retirees alike. Enjoy three well-appointed bedrooms located on the main floor. The large eat-in kitchen boasts updated cabinets and countertops, making it a delightful space for cooking and entertaining. Step into the 120 sqft walk-out three-season sunroom, perfect for relaxing with a book or enjoying morning coffee while overlooking the fenced backyard. The finished basement features a generous recreation room and an additional bathroom. This home is equipped with forced air heating and central air conditioning, ensuring comfort in every season. The central vacuum system adds to the ease of maintenance. With a maintenance-free exterior, you can spend more time enjoying your home and less time on upkeep. The paved driveway and heated attached garage provide added convenience. Whether you’re looking for a family home close to schools or a peaceful retirement retreat within walking distance to all that Gimli has to offer.
| Level | Type | Dimensions |
|---|---|---|
| Main | Living Room | 11.83 ft x 19.08 ft |
| Eat-In Kitchen | 10 ft x 20.5 ft | |
| Primary Bedroom | 10 ft x 13 ft | |
| Bedroom | 11.83 ft x 8.5 ft | |
| Bedroom | 11.83 ft x 8.5 ft | |
| Three Piece Bath | - | |
| Basement | Den | 13.17 ft x 10.75 ft |
| Den | 8.58 ft x 10.75 ft | |
| Recreation Room | 14.83 ft x 24.25 ft | |
| Laundry Room | 9.5 ft x 21.25 ft | |
| Three Piece Bath | - |