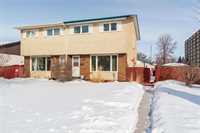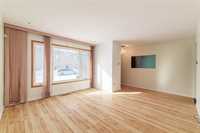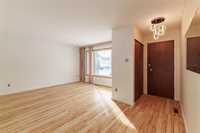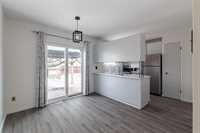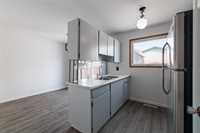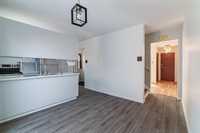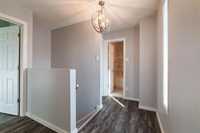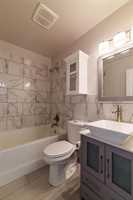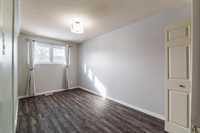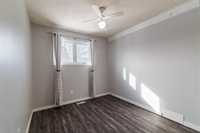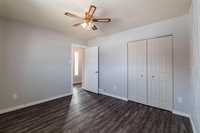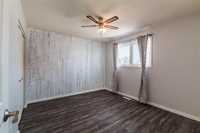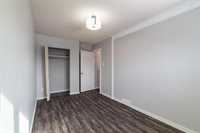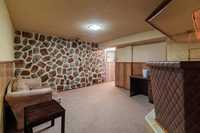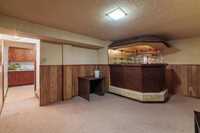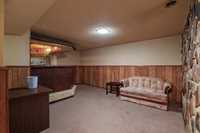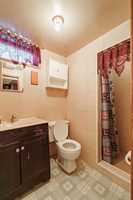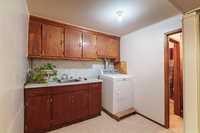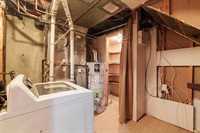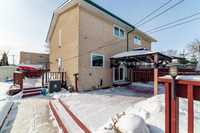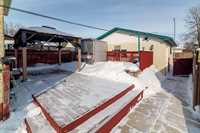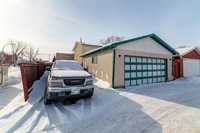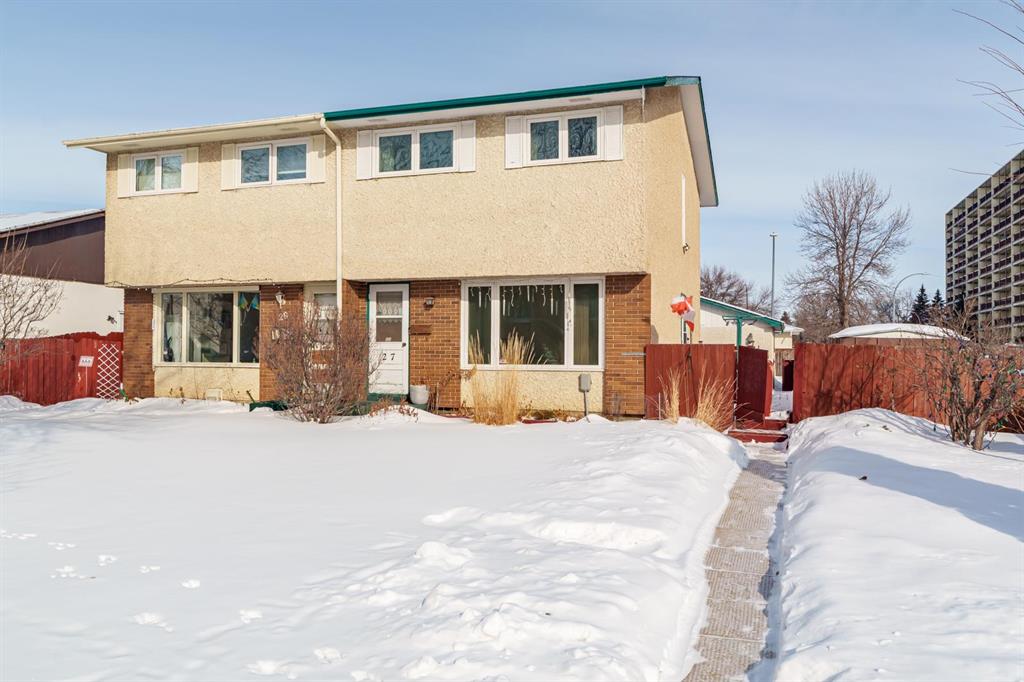
Showings start 2/24/2025 Offers as received! Beat the rush and get into a very well kept 2 Storey 3 bedroom, 2 Bathroom home. Main floor you'll find a large living room and eat-in kitchen with patio door to your deck. upstairs you'll find a very nicely remodelled bathroom with tiled floor and walls. There's 3 bedrooms upstairs as well. In the basement you'll find your classic recroom with a small bar, a laundry room that could also be used as a small kitchenette & a 3 piece bathroom. Outside you'll find 2 decks in your fenced backyard as well as a double garage and single parking pad. The small wood shed was storage for a classic car. You could easily remove it to have more backyard space. Shingles, furnace, windows, flooring and more have all been updated in recent years. She's move in ready. Come on in and get it!
- Basement Development Fully Finished
- Bathrooms 2
- Bathrooms (Full) 2
- Bedrooms 3
- Building Type Two Storey
- Built In 1971
- Exterior Stucco
- Floor Space 1044 sqft
- Gross Taxes $3,096.12
- Neighbourhood Maples
- Property Type Residential, Single Family Attached
- Rental Equipment None
- School Division Winnipeg (WPG 1)
- Tax Year 25
- Features
- Air Conditioning-Central
- Goods Included
- Dryer
- Refrigerator
- Stove
- Washer
- Parking Type
- Double Detached
- Site Influences
- Other/remarks
Rooms
| Level | Type | Dimensions |
|---|---|---|
| Main | Living Room | 13 ft x 17 ft |
| Kitchen | 17 ft x 10.33 ft | |
| Upper | Bedroom | 8 ft x 14 ft |
| Four Piece Bath | - | |
| Primary Bedroom | 11.75 ft x 10.5 ft | |
| Bedroom | 9.5 ft x 8 ft | |
| Basement | Three Piece Bath | - |
| Laundry Room | 10 ft x 8 ft | |
| Recreation Room | 16.67 ft x 12.67 ft |


