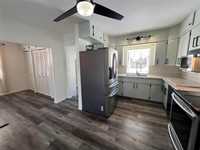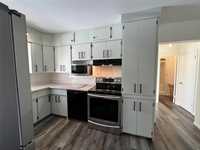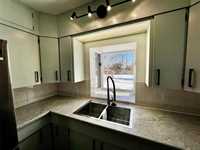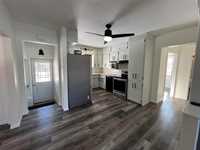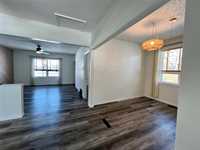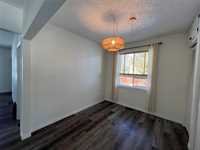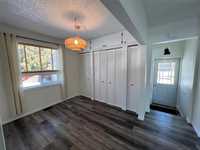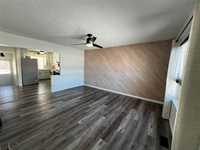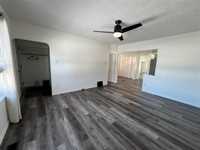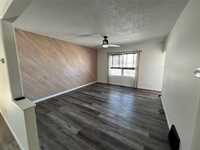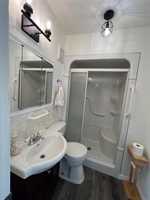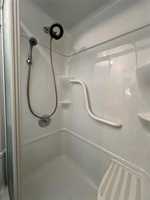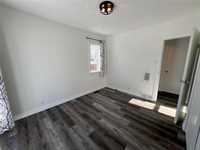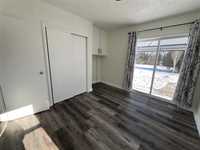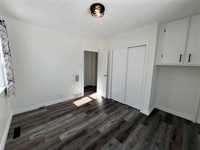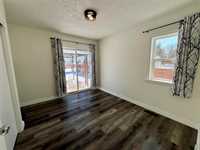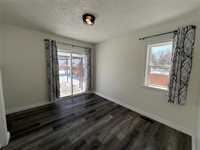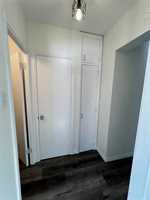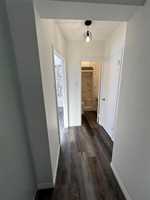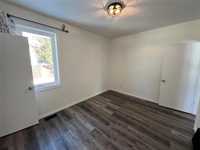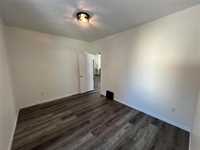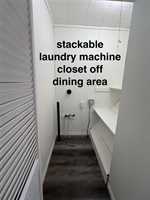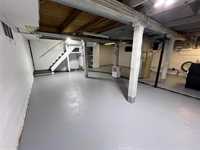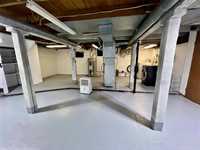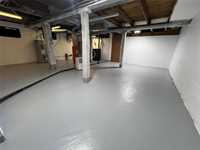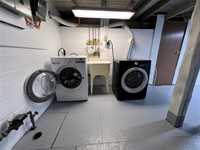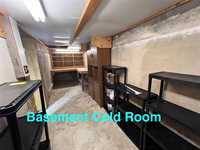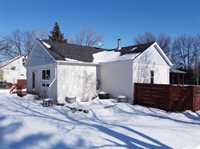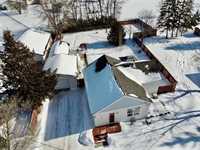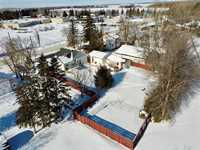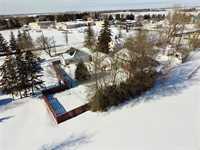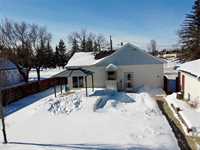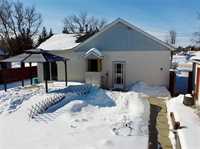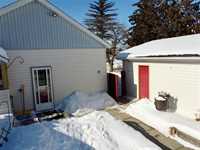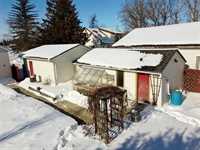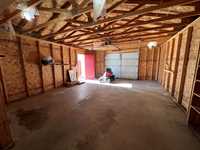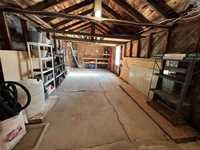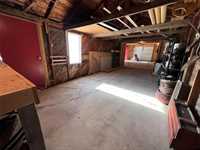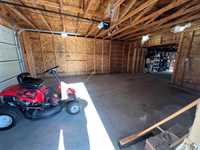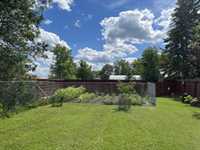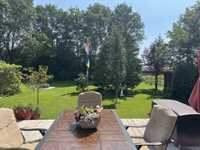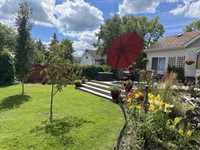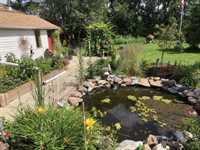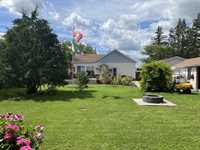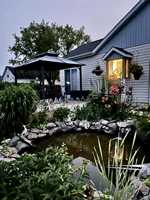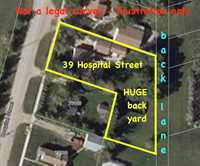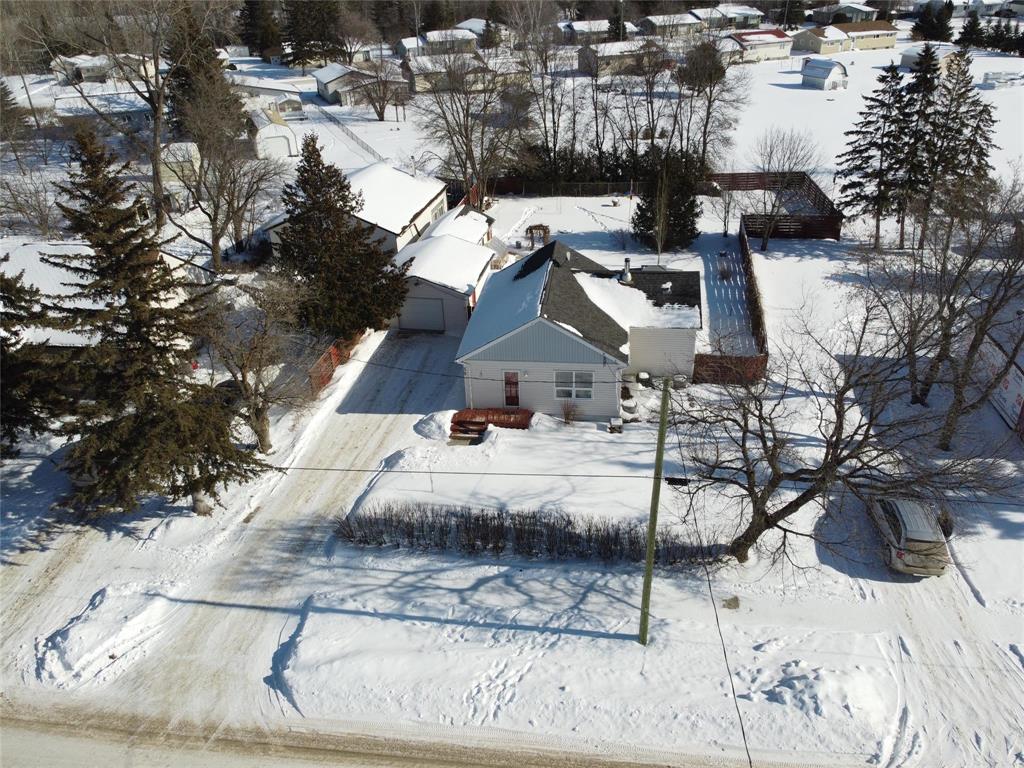
This tastefully updated home offers a fantastic layout that makes it feel much larger than its square footage suggests. Featuring 2 generously sized bedrooms, a dining area off the kitchen, & a bright living room with views of the playground across the street, this home is both functional and inviting. Recent updates include to name a few, flooring, custom lighting, fresh kitchen counters, and shingles on all buildings in 2023. The main floor is equipped for stackable laundry, while the spacious basement provides potential expansion room for a rec room, second bath, or even another bedroom. Step into the fully fenced backyard oasis, complete with a pond, perennial gardens, greenhouse, firepit, walkways, and a gazebo covered deck. It’s a retreat that doesn’t even feel like town living! The oversize single-car garage includes a large back area perfect for extra storage or a workshop. House includes central a/c, all appliances, window coverings, and a pride in ownership that's going to last a long, long time! This home is ideal for first time buyers or those looking to retire in town. Net 2024 property taxes only $1,022. Great town location that's close to EVERYTHING! Come see this impressive offering!
- Basement Development Unfinished
- Bathrooms 1
- Bathrooms (Full) 1
- Bedrooms 2
- Building Type Bungalow
- Exterior Vinyl
- Floor Space 944 sqft
- Gross Taxes $1,294.34
- Land Size 0.41 acres
- Neighbourhood Whitemouth
- Property Type Residential, Single Family Detached
- Remodelled Other remarks
- Rental Equipment None
- School Division Sunrise
- Tax Year 2024
- Features
- Air Conditioning-Central
- Deck
- Ceiling Fan
- Accessibility Features – See Remarks
- Main floor full bathroom
- Goods Included
- Dryer
- Dishwasher
- Refrigerator
- Garage door opener
- Microwave
- Stove
- Window Coverings
- Washer
- Parking Type
- Single Detached
- Oversized
- Other remarks
- Workshop
- Site Influences
- Fenced
- Fruit Trees/Shrubs
- Vegetable Garden
- Back Lane
- Paved Street
- Playground Nearby
- Private Yard
- Shopping Nearby
Rooms
| Level | Type | Dimensions |
|---|---|---|
| Main | Living Room | 15.5 ft x 13 ft |
| Bedroom | 11.83 ft x 9.17 ft | |
| Bedroom | 11.58 ft x 9.58 ft | |
| Three Piece Bath | - | |
| Dining Room | 9.08 ft x 8.5 ft | |
| Kitchen | 14.5 ft x 9.17 ft | |
| Basement | Cold Room | 6.17 ft x 22 ft |



