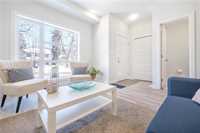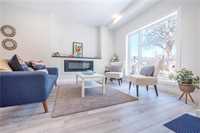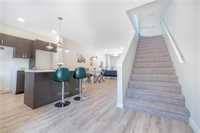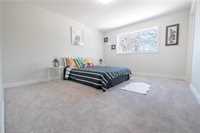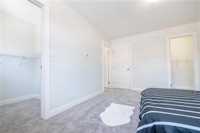
Home & Income Opportunity. This duplex style home with a Legal Secondary Suite is a great opportunity to Buy. This holds Total 5 Bedrooms & 3.5 Baths. 3 Bedroom & 2.5 Bath Main Suite and 2 Bedroom and 1 Bath Suite with its own Kitchen & Balcony on 2nd Floor. Spacious open concept main floor layout, perfect for entertaining. Modern Kitchen with 10' Island & ample storage. M/Bedroom with walk-in closet and 4 piece Ensuite, Another 2 great sized rooms with a large 4 piece bath. Fully Finished Secondary Suite holds an Eat-in kitchen, Spacious Living, 2 bedrooms & 4 piece bath. Each suite with its own utilities and Separate Entrance makes a perfect Income Option. Ideal location, close to transportation, Restaurants & other amenities. Comes with New Home Warranty. Great Opportunity here. Call for more Info!!
- Basement Development Fully Finished
- Bathrooms 3
- Bathrooms (Full) 2
- Bathrooms (Partial) 1
- Bedrooms 5
- Building Type Two Storey
- Built In 2025
- Depth 113.00 ft
- Exterior Stucco
- Floor Space 1496 sqft
- Frontage 25.00 ft
- Neighbourhood Fort Rouge
- Property Type Residential, Duplex
- Rental Equipment None
- School Division Winnipeg (WPG 1)
- Tax Year 2025
- Features
- Engineered Floor Joist
- High-Efficiency Furnace
- Heat recovery ventilator
- Sump Pump
- Parking Type
- Parking Pad
- Site Influences
- Flat Site
- Back Lane
- Shopping Nearby
- Public Transportation
Rooms
| Level | Type | Dimensions |
|---|---|---|
| Basement | Primary Bedroom | 10.1 ft x 10 ft |
| Bedroom | 10.3 ft x 9 ft | |
| Bedroom | 10.3 ft x 9.5 ft | |
| Four Piece Bath | - | |
| Three Piece Ensuite Bath | - | |
| Main | Kitchen | 15.4 ft x 10 ft |
| Dining Room | 15 ft x 10 ft | |
| Living Room | 13 ft x 11.5 ft | |
| Two Piece Bath | - | |
| Upper | Living Room | 11.6 ft x 10.5 ft |
| Bedroom | 12.4 ft x 10 ft | |
| Bedroom | 9.1 ft x 9 ft |



