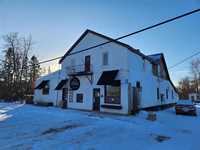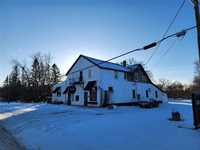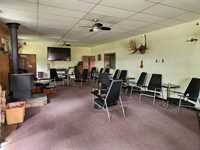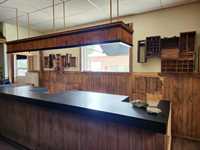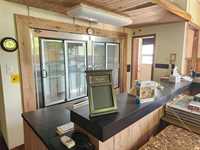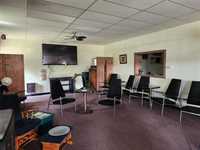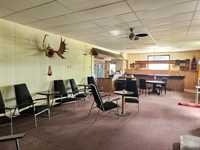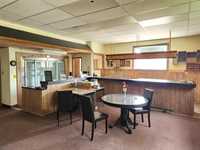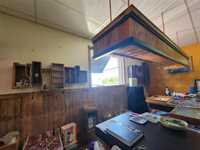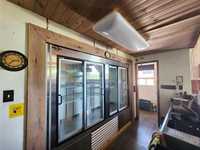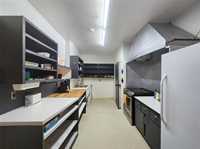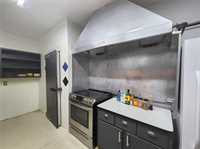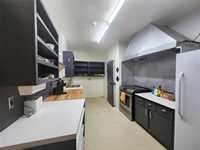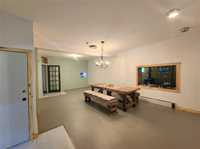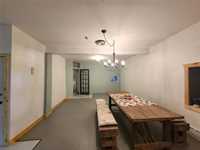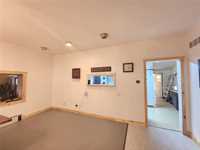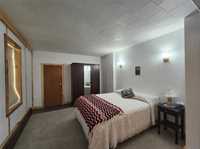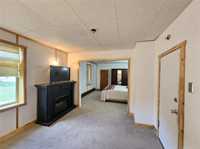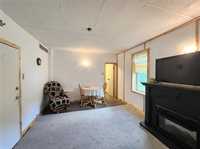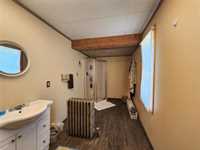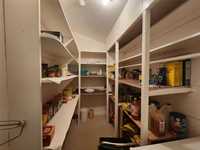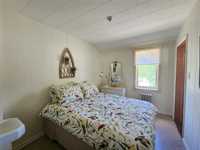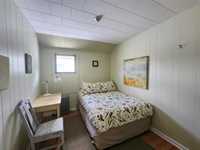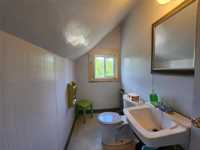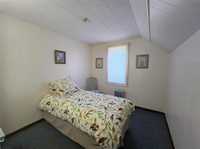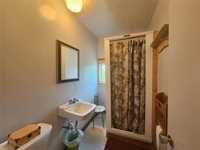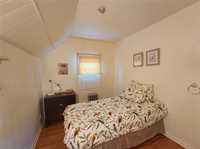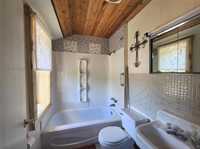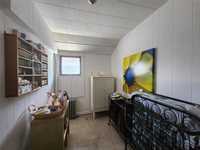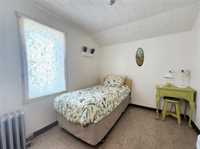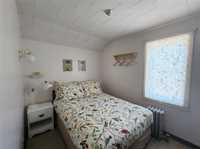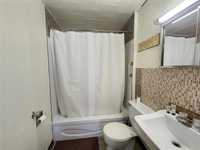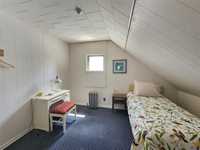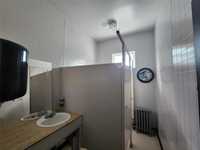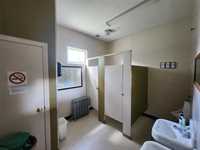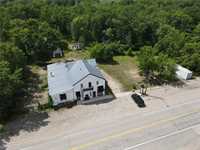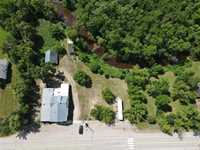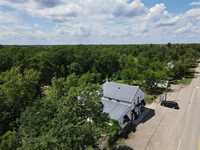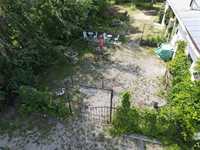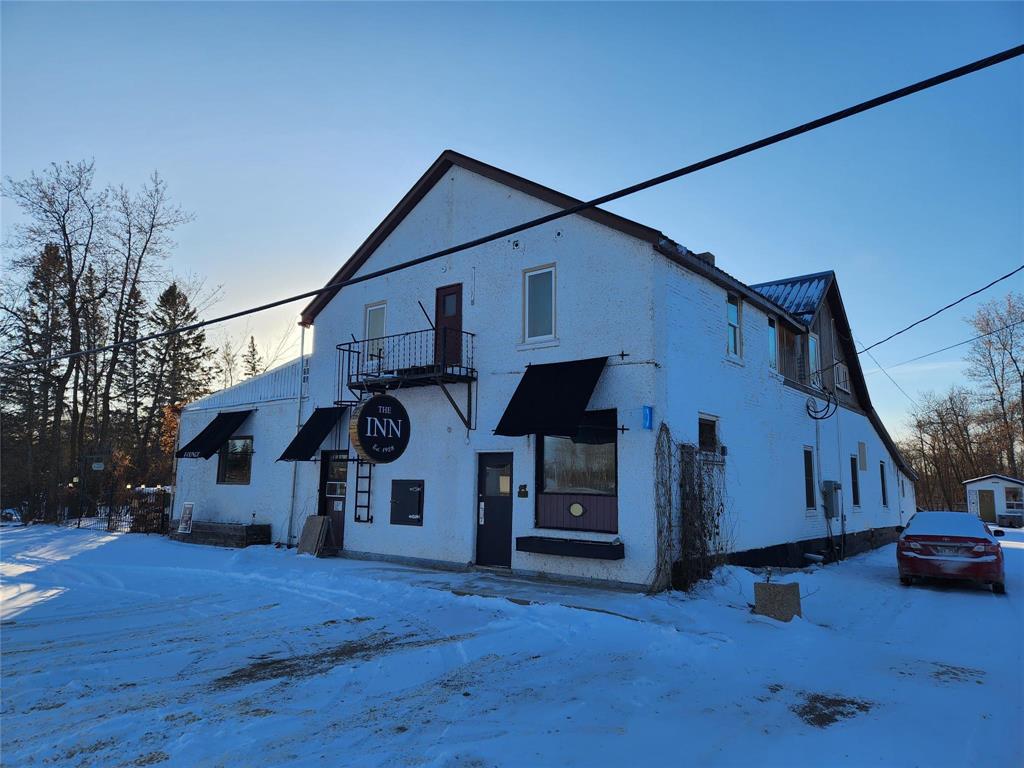
8 BEDROOM HOME, PERFECT FOR LARGE FAMILY OR FOSTER FAMILY. This home hosts over 4500 sqft, lots of space for your family. The main floor hosts a large dining room, generous sized kitchen and pantry, spacious entrance, sizeable living room with freestanding fireplace, master bedroom with en-suite and two more bathrooms. Upstairs you will find 7 bedrooms with 4 bathrooms. Total of 8 bedrooms and 7 bathrooms. There is plenty of storage and space for your family and hobbies. Outside there is a 2 car detached garage. Located on a large RIVER LOT, you will love the location. Just down the street is K-12 school, local grocery store, bank, and a few local businesses. In the community, you will also find an ice rink, playground, and more spaces for activities. Located close to 3 different lakes and thousands of acres of crown land in the area for recreation. Call today for private showing. You will not be disappointed.
- Basement Development Unfinished
- Bathrooms 7
- Bathrooms (Full) 4
- Bathrooms (Partial) 3
- Bedrooms 8
- Building Type One and Three Quarters
- Depth 210.00 ft
- Exterior Stucco, Wood Siding
- Fireplace Free-standing
- Fireplace Fuel Wood
- Floor Space 4542 sqft
- Frontage 224.00 ft
- Gross Taxes $3,345.47
- Land Size 0.83 acres
- Neighbourhood R17
- Property Type Residential, Single Family Detached
- Rental Equipment None
- School Division Border Land
- Tax Year 2024
- Features
- Air conditioning wall unit
- Exterior walls, 2x6"
- Main floor full bathroom
- No Pet Home
- No Smoking Home
- Sump Pump
- Parking Type
- Double Detached
- Site Influences
- Creek
- Flat Site
- Playground Nearby
- Riverfront
Rooms
| Level | Type | Dimensions |
|---|---|---|
| Main | Great Room | 52.39 ft x 22.45 ft |
| Kitchen | 20.81 ft x 9.33 ft | |
| Dining Room | 26.08 ft x 16.71 ft | |
| Mudroom | 19.35 ft x 14.73 ft | |
| Porch | 14.15 ft x 9.7 ft | |
| Office | 6.96 ft x 6.84 ft | |
| Pantry | 8.94 ft x 5.21 ft | |
| Two Piece Bath | 11.69 ft x 9.14 ft | |
| Two Piece Bath | 9.19 ft x 6.38 ft | |
| Three Piece Ensuite Bath | 14.8 ft x 6.78 ft | |
| Lower | Primary Bedroom | 26.06 ft x 10.85 ft |
| Upper | Bedroom | 12.75 ft x 10.03 ft |
| Bedroom | 10.77 ft x 8.82 ft | |
| Bedroom | 10.01 ft x 8.33 ft | |
| Bedroom | 10.79 ft x 8.21 ft | |
| Bedroom | 10.07 ft x 8.19 ft | |
| Bedroom | 10.65 ft x 7.65 ft | |
| Bedroom | 9.79 ft x 8.33 ft | |
| Storage Room | 9.97 ft x 6.42 ft | |
| Two Piece Bath | - | |
| Three Piece Bath | - | |
| Four Piece Ensuite Bath | - | |
| Four Piece Ensuite Bath | - |


