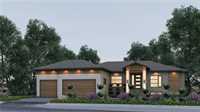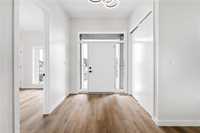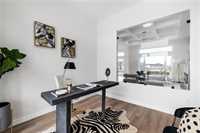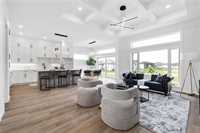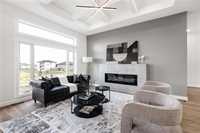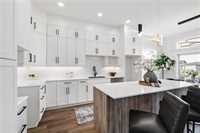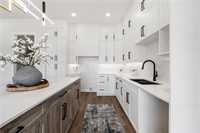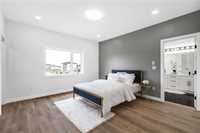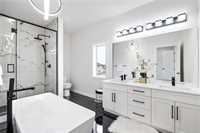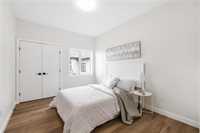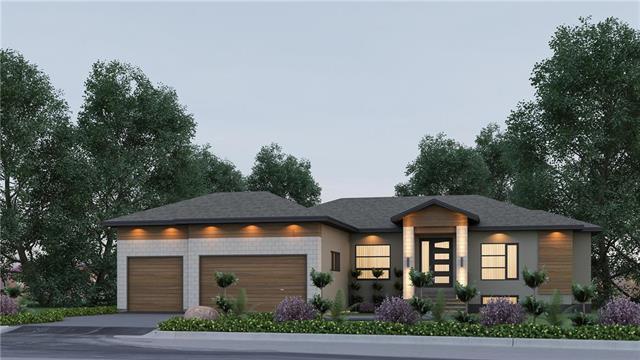
Experience luxurious, contemporary living in this stunning To-Be-Built 1,904 sq. ft. bungalow, situated on a sprawling half-acre lot. This thoughtfully designed home boasts 3 spacious bedrooms, 2.5 bathrooms, an office/den and a 3-Car Garage.
The master suite is a true retreat, featuring a spa-like ensuite with a custom tiled shower, stylish soaking tub, double vanity with quartz countertops, and heated tile flooring for added comfort. The modern kitchen is a chef's dream, showcasing high cabinetry, sleek quartz countertops, elegant backsplash & an under-cabinet lighting. The Great Room offers a Finished Entertainment Wall with a cozy electric fireplace, luxury vinyl plank flooring with custom vents, and soaring ceilings that create an open and airy feel. Additional upgrades include oversize windows, enhanced LED lighting, pot lights, a piled foundation, Oversize 3 Car Garage & a huge driveway and approach. Option to Finish the Basement. Nestled in a serene location, surrounded by luxury homes and close to major amenities. Don’t miss this incredible opportunity to build your Dream Home!
- Basement Development Insulated
- Bathrooms 3
- Bathrooms (Full) 2
- Bathrooms (Partial) 1
- Bedrooms 3
- Building Type Bungalow
- Built In 2025
- Depth 167.00 ft
- Exterior Brick, Stone, Stucco
- Fireplace Insert
- Fireplace Fuel Electric
- Floor Space 1904 sqft
- Frontage 140.00 ft
- Neighbourhood Headingley North
- Property Type Residential, Single Family Detached
- Rental Equipment None
- School Division St James-Assiniboia (WPG 2)
- Tax Year 2025
- Features
- Engineered Floor Joist
- High-Efficiency Furnace
- Heat recovery ventilator
- Smoke Detectors
- Sump Pump
- Parking Type
- Triple Attached
- Site Influences
- Country Residence
- Flat Site
Rooms
| Level | Type | Dimensions |
|---|---|---|
| Main | Great Room | 15.3 ft x 13.1 ft |
| Dining Room | 14 ft x 11 ft | |
| Office | 13 ft x 12 ft | |
| Primary Bedroom | 14.9 ft x 12.4 ft | |
| Bedroom | 12 ft x 11 ft | |
| Bedroom | 12 ft x 10 ft | |
| Six Piece Ensuite Bath | - | |
| Four Piece Bath | - | |
| Kitchen | 14 ft x 9 ft | |
| Two Piece Bath | - |


