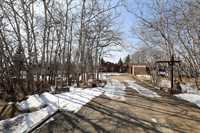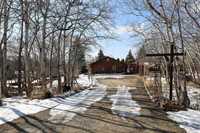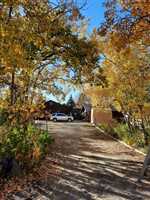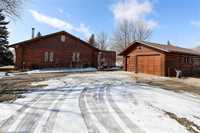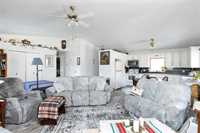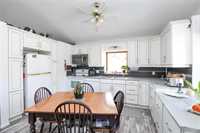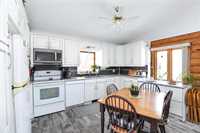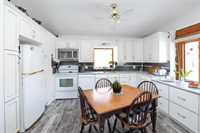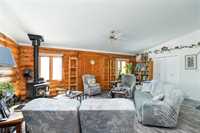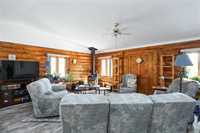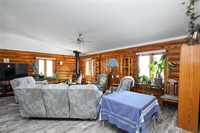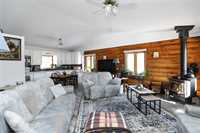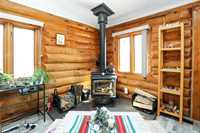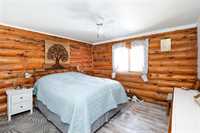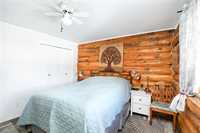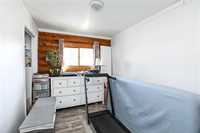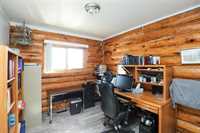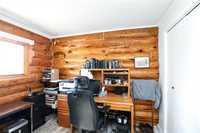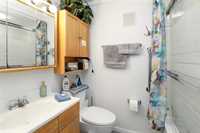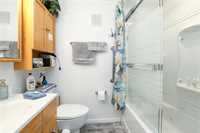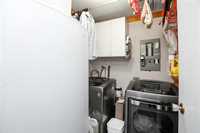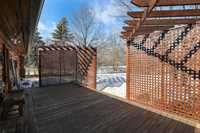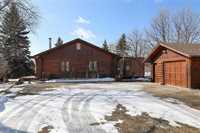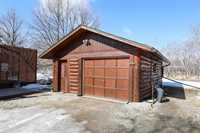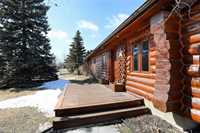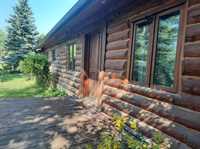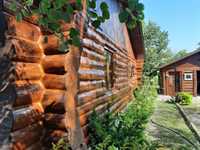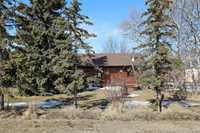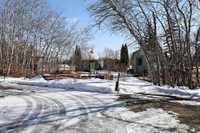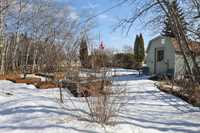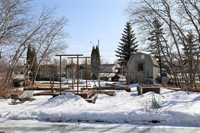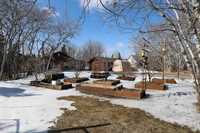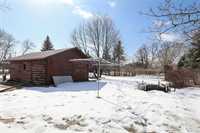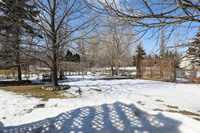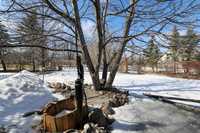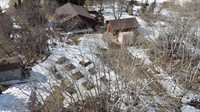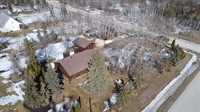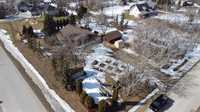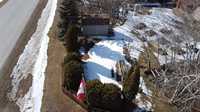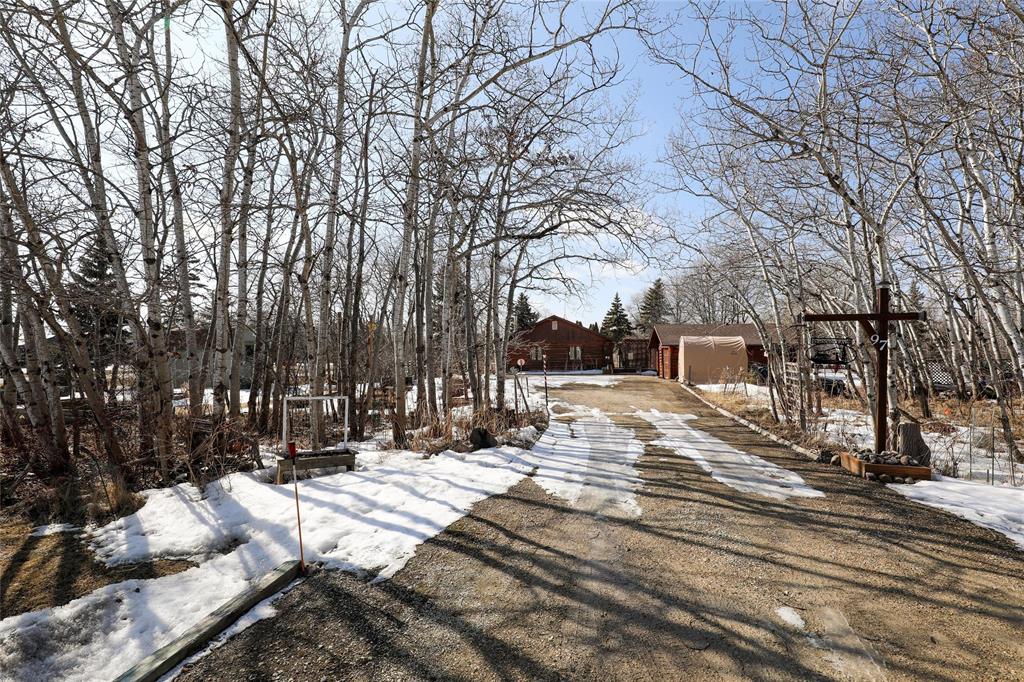
Welcome to this stunning 3-bedroom, 1-bath log home nestled on a paved road in one of the most highly sought-after neighborhoods in Mitchell. This beautifully crafted log home offers a cozy, rustic charm. As you step inside you'll be greeted by a spacious kitchen, dining, living area perfect for relaxing or entertaining. The woodstove adds a cozy touch, making this home ideal for those chilly nights. The home features three bedrooms, providing ample space for a growing family or guests. The full 4-piece bath adds convenience and functionality. Outside, you’ll find a detached 18x24 garage, offering plenty of storage or space for a workshop. The beautifully landscaped garden is perfect for gardening enthusiasts, while the large deck provides a peaceful outdoor retreat to enjoy the surrounding nature. Located in a fantastic neighborhood, this home is close to all amenities while maintaining the peace and quiet on a private lot. Recent updates include Furnace/AC (2020), Flooring (2024). Call to book your private showing today!
- Bathrooms 1
- Bathrooms (Full) 1
- Bedrooms 3
- Building Type Bungalow
- Depth 175.00 ft
- Exterior Other-Remarks
- Fireplace Stove
- Fireplace Fuel Wood
- Floor Space 1230 sqft
- Frontage 172.00 ft
- Gross Taxes $1,538.44
- Neighbourhood R16
- Property Type Residential, Single Family Detached
- Rental Equipment None
- School Division Hanover
- Tax Year 2024
- Features
- Air Conditioning-Central
- Deck
- High-Efficiency Furnace
- Laundry - Main Floor
- Main floor full bathroom
- No Pet Home
- No Smoking Home
- Goods Included
- Blinds
- Dryer
- Dishwasher
- Refrigerator
- Garage door opener
- Garage door opener remote(s)
- Storage Shed
- Stove
- Window Coverings
- Washer
- Parking Type
- Single Detached
- Site Influences
- Corner
Rooms
| Level | Type | Dimensions |
|---|---|---|
| Main | Kitchen | 10.83 ft x 12.67 ft |
| Living Room | 13.58 ft x 21.92 ft | |
| Primary Bedroom | 11.08 ft x 12.25 ft | |
| Bedroom | 9 ft x 10.92 ft | |
| Bedroom | 8 ft x 11.08 ft | |
| Four Piece Bath | 4.92 ft x 6.83 ft |



