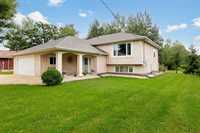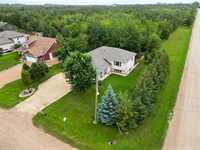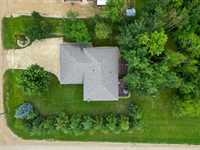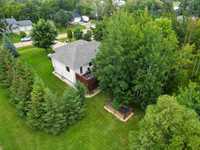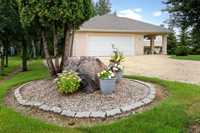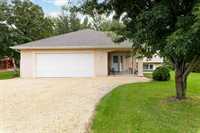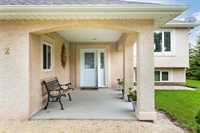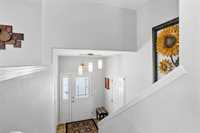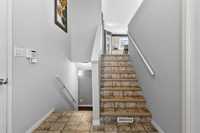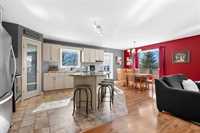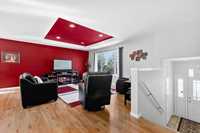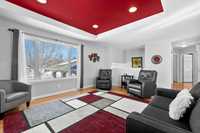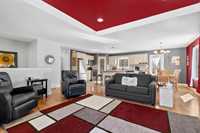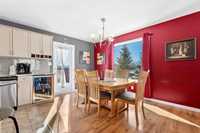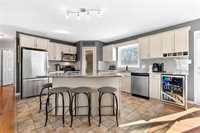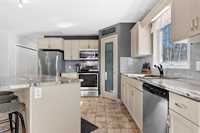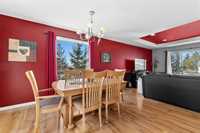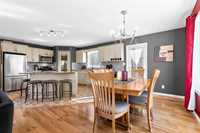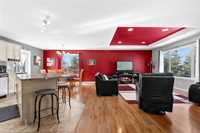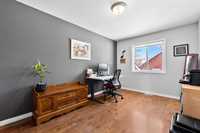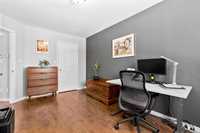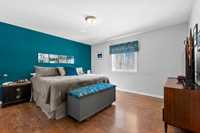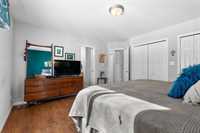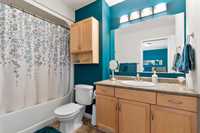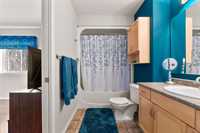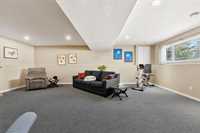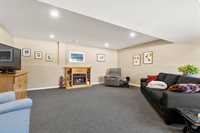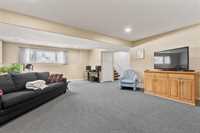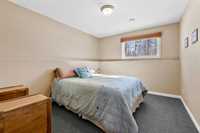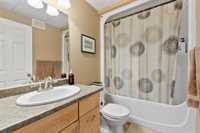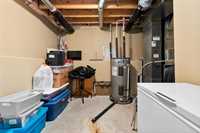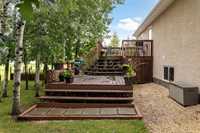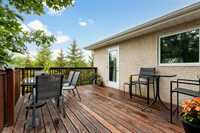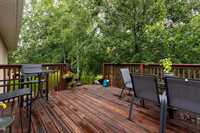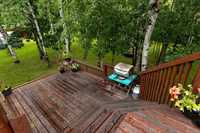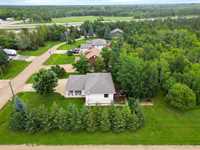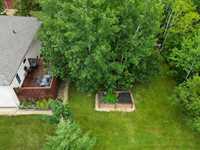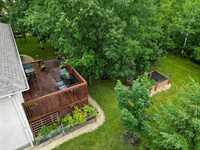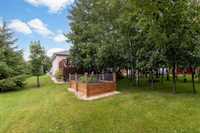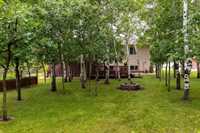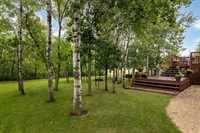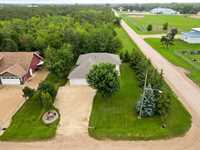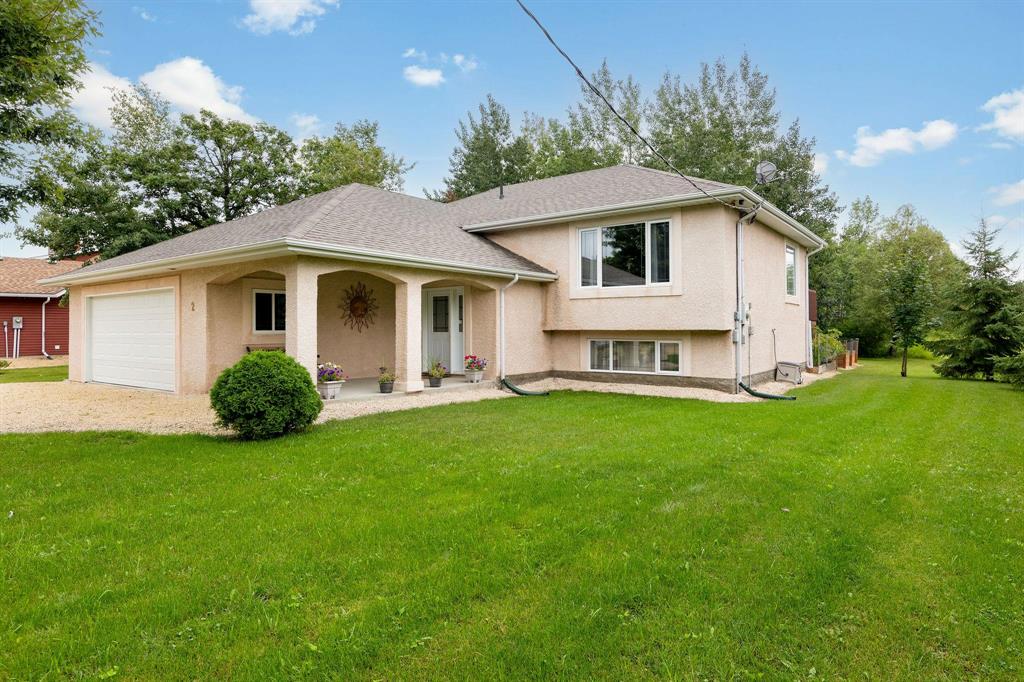
Open Houses
Saturday, May 3, 2025 1:00 p.m. to 3:00 p.m.
Bi-Level; 4 beds; 2 bath; completed basement; double attached insulated/painted garage; town water & sewer; walking distance to school-arena-and all amenities incl. park & beaches; easy commute to Winnipeg, Niverville & Steinbach.
Open house May 3 1-3pm:This lovely home sits on a corner lot in a cul-de-sac, walking distance to all amenities including the newly renovated school, arena & a short walk to the beach. This home has been meticulously maintained by its original owners. It features 2 beds,1 full bath on the main(ensuite access for principal), main floor laundry, updated kitchen w/SS appliances incl. a beverage center, WI pantry & island. The LR is open to the kitchen & dining but distinguished with a tray ceiling feature for added elegance. The basement offers 2 more beds, 1 full bath & a large rec area for entertaining or just a great space for the kids to hangout. The spacious mechanical room offers excessive storage space. You can access the beautiful backyard from the dining area offering a great 2 tiered deck, also perfect for entertaining. It's closed off at the bottom used for added storage. There is a private fire pit area & for those with a green thumb, no need to till a garden as there is already a large garden box in place ready for spring! The beautifully landscaped yard has mature trees for added privacy! This is a fantastic home for a growing family! Don't miss out & schedule your private showing today!
- Basement Development Fully Finished
- Bathrooms 2
- Bathrooms (Full) 2
- Bedrooms 4
- Building Type Bi-Level
- Built In 2007
- Depth 150.00 ft
- Exterior Stucco
- Floor Space 1245 sqft
- Frontage 90.00 ft
- Gross Taxes $2,459.61
- Neighbourhood R17
- Property Type Residential, Single Family Detached
- Remodelled Kitchen, Roof Coverings
- Rental Equipment Alarm
- School Division DSFM/ RRVSD
- Tax Year 2024
- Features
- Air Conditioning-Central
- Monitored Alarm
- Deck
- Food Centre
- High-Efficiency Furnace
- Laundry - Main Floor
- Main floor full bathroom
- Microwave built in
- No Pet Home
- No Smoking Home
- Sump Pump
- Goods Included
- Alarm system
- Blinds
- Bar Fridge
- Dryer
- Dishwasher
- Refrigerator
- Garage door opener
- Garage door opener remote(s)
- Stove
- Satellite Dish
- Vacuum built-in
- Window Coverings
- Washer
- Parking Type
- Double Attached
- Garage door opener
- Insulated
- Site Influences
- Corner
- Cul-De-Sac
- Landscape
- Not Fenced
- Playground Nearby
- Private Yard
- Shopping Nearby
- Treed Lot
Rooms
| Level | Type | Dimensions |
|---|---|---|
| Main | Foyer | 9.6 ft x 7.03 ft |
| Upper | Living Room | 16.9 ft x 13.3 ft |
| Dining Room | 13.3 ft x 11.2 ft | |
| Kitchen | 13.3 ft x 11.2 ft | |
| Laundry Room | 3.6 ft x 7.8 ft | |
| Four Piece Bath | 6 ft x 11.8 ft | |
| Pantry | 4 ft x 7.25 ft | |
| Primary Bedroom | 14 ft x 13 ft | |
| Bedroom | 14.7 ft x 9.5 ft | |
| Walk-in Closet | 4 ft x 5.8 ft | |
| Basement | Bedroom | 12.32 ft x 9.83 ft |
| Bedroom | 12.3 ft x 10.55 ft | |
| Four Piece Bath | 7.74 ft x 4.87 ft | |
| Utility Room | 8.44 ft x 13.24 ft |


