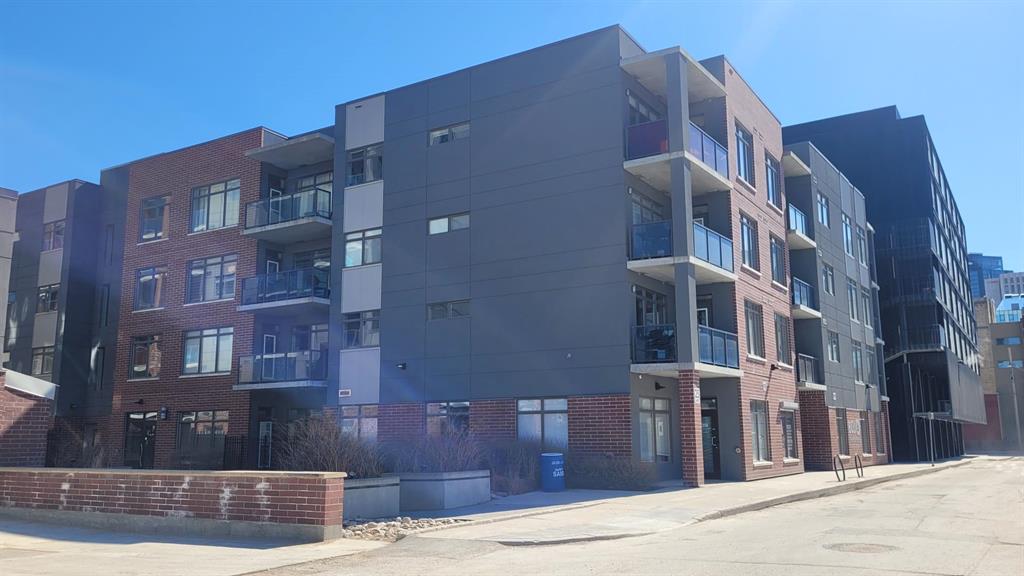RE/MAX Performance Realty
942 St. Mary's Road, Winnipeg, MB, R2M 3R5

Live the ultimate urban lifestyle at Sky II Waterfront Condos. This sleek, sunlit 1-bedroom, 1-bath condo offers 740 sq. ft. of modern comfort, complete with in-suite laundry, balcony and an outdoor parking stall. Enjoy a secure building with elevator access and premium amenities, including a gym, lounge, meeting room, outdoor courtyard and rooftop terrace with breathtaking views. This complex is surrounded by luxury condos and happening hotspots such as Saintuary Bar & Cafe, Harrisons Coffee Co, Carnivale, Cibo Waterfront Cafe, James Avenue Pump House and quaint shops like Pine & Peony. Take in a show at the Centennial Concert Hall, Manitoba Theatre Centre or Pantages Playhouse Theatre which are all a short walk away. Grab a beverage and stroll along the waterfront to Stephen Juba Park, The Forks or catch a baseball game at Blue Cross Park. There's even a handy convenience store on the main floor of the block. All appliances are included and quick possession is possible. This is what carefree condo life is all about. Book your appointment today!
| Level | Type | Dimensions |
|---|---|---|
| Main | Four Piece Bath | 8 ft x 6 ft |
| Primary Bedroom | 9.06 ft x 11.08 ft | |
| Dining Room | 10.06 ft x 9.08 ft | |
| Living Room | 13.11 ft x 9.11 ft | |
| Kitchen | 11 ft x 6.08 ft | |
| Laundry Room | 5.1 ft x 5.11 ft |