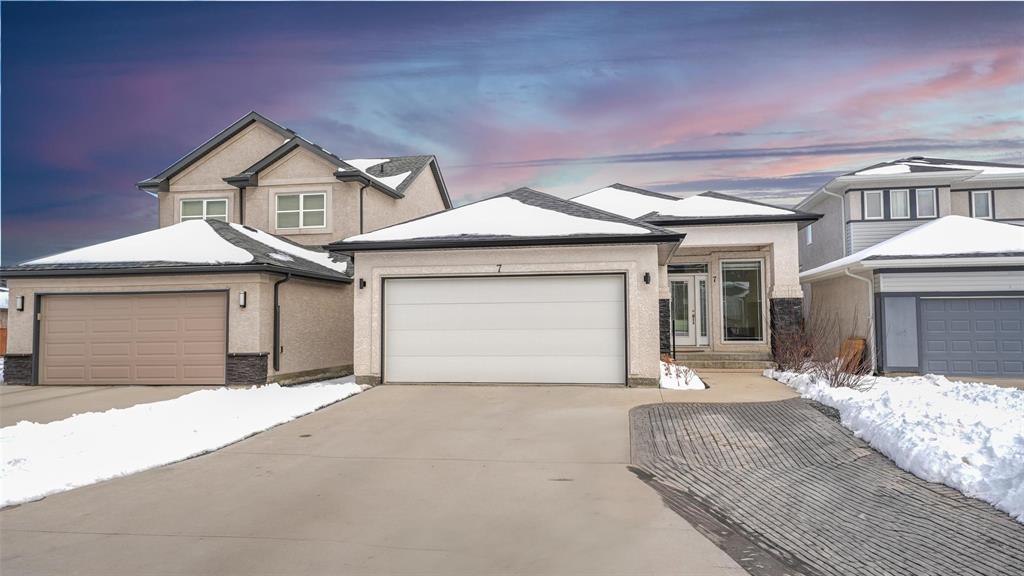RE/MAX Associates
1060 McPhillips Street, Winnipeg, MB, R2X 2K9

Showings starts now. Offers are reviewed on the evening of received. Welcome to this beautiful A & S built bungalow in desirable area. This home offers open concept kitchen area, living area with ample lighting. Main level offers beautiful living area with good sized big windows, Gas fireplace and excess to back patio and yard. Kitchen has backsplash, granite countertops and pantry for more storage. Primary bedroom with an ensuite bathroom and walk in closet. It offers two good sized bedrooms and 4 pc bathroom. Laundry is on main floor with front load washer and dryer. Lower level offers 2 good sized bedrooms and one 4pc bathroom. Lower level features living room and storage room. Storage room is huge for storing extra stuff. There is 2nd fridge downstairs. House has Central vacuum, fully finished basement and landscaping done! All you have to do is move in. Don't miss this opportunity. open house is canceled for April 13th
| Level | Type | Dimensions |
|---|---|---|
| Main | Four Piece Ensuite Bath | 8.5 ft x 5 ft |
| Primary Bedroom | 14.5 ft x 13 ft | |
| Bedroom | 10 ft x 9.5 ft | |
| Bedroom | 10 ft x 9.5 ft | |
| Four Piece Bath | 8 ft x 5 ft | |
| Living/Dining room | 15 ft x 16 ft | |
| Laundry Room | 5 ft x 6 ft | |
| Eat-In Kitchen | 14 ft x 10 ft | |
| Kitchen | 12 ft x 11 ft | |
| Lower | Bedroom | 11 ft x 12 ft |
| Bedroom | 8 ft x 9.5 ft | |
| Four Piece Bath | 10 ft x 5 ft | |
| Living Room | 31 ft x 17 ft | |
| Storage Room | 26 ft x 9 ft |