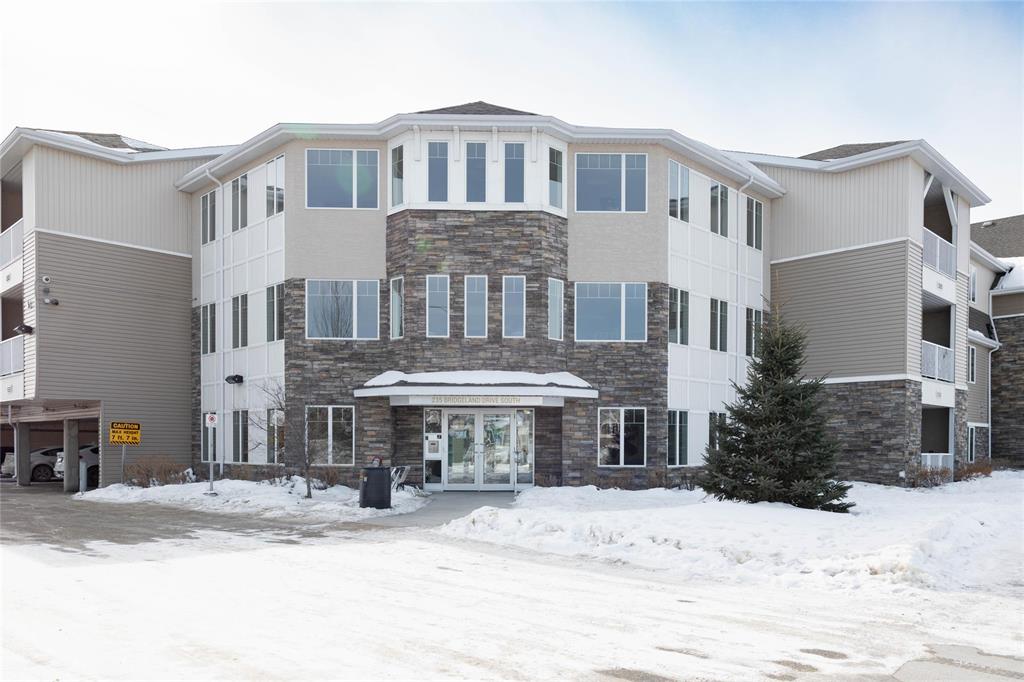Century 21 Bachman & Associates
360 McMillan Avenue, Winnipeg, MB, R3L 0N2

SS: Now. Offers as received. GREAT INVESTMENT OPPORTUNITY OR NEXT YEAR POSSESSION. Welcome to this beautifully designed 2-bedroom, 1-bath main-floor unit. This charming unit offers an open floor plan with elegant hardwood floors throughout, creating a warm and inviting atmosphere. The modern kitchen, featuring maple cabinets, granite countertops, and ample storage—ideal for any home chef! Enjoy the convenience of in-suite laundry and a private balcony with storage space. Plus, you’ll have two parking spaces that can be easily seen from the balcony, adding peace of mind and accessibility. Located in a sought-after neighborhood, this home is just minutes from shopping, dining, parks, and public transit. Don't miss out on this incredible opportunity—schedule your viewing today!
| Level | Type | Dimensions |
|---|---|---|
| Main | Primary Bedroom | 11.17 ft x 10.83 ft |
| Bedroom | 11.17 ft x 9.08 ft | |
| Living Room | 12.42 ft x 11.58 ft | |
| Kitchen | 12.92 ft x 6.92 ft | |
| Dining Room | 7.5 ft x 8.92 ft | |
| Four Piece Bath | - |