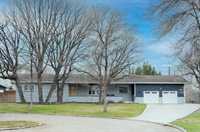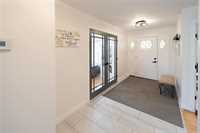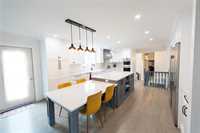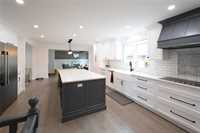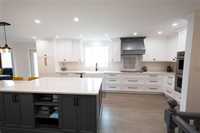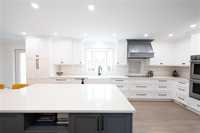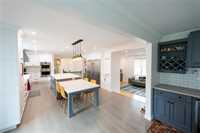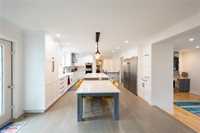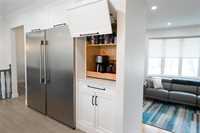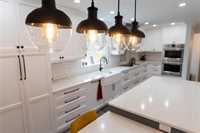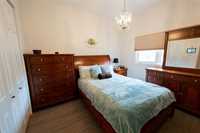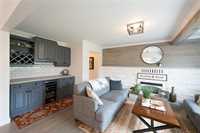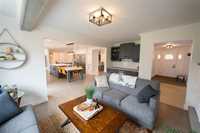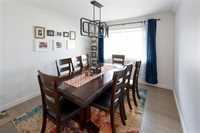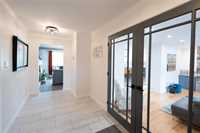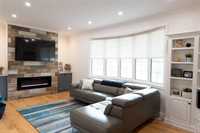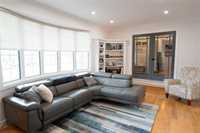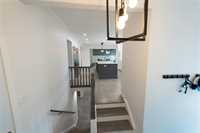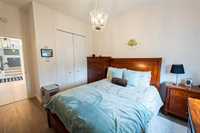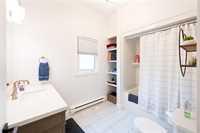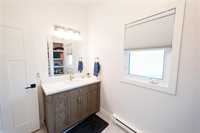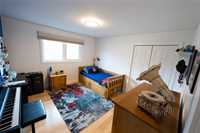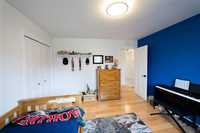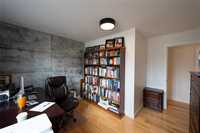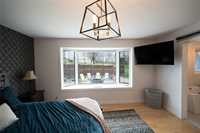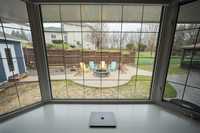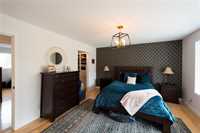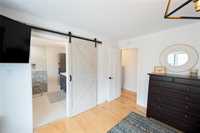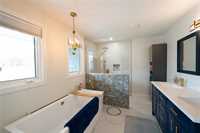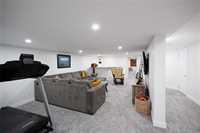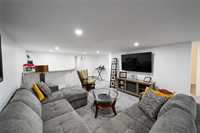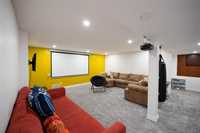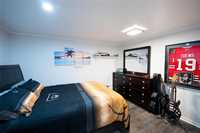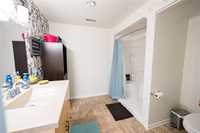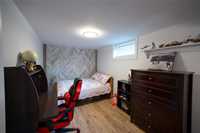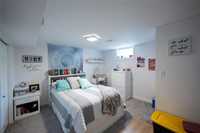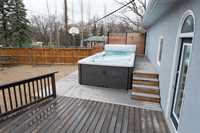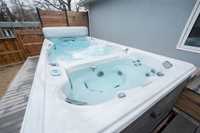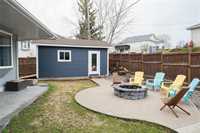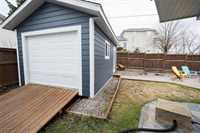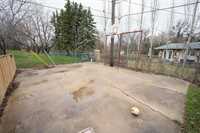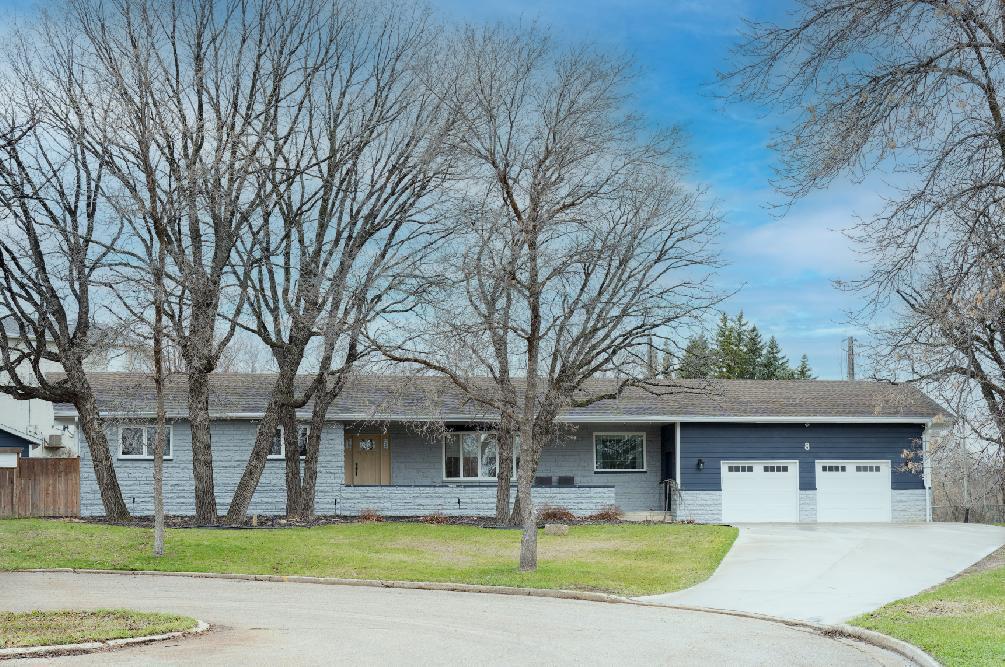
This home reveals 2445 sq.ft of exquisite features, including 4 generously sized bedrooms and 2.5 bathrooms on the main floor. This homes floor plan can accommodate many scenarios such as an in-law or guest suite. Indulge yourself in the expansive eat-in kitchen, with two built in ovens, glass cook top and a stainless-steel fridge/freezer combo. Unwind in the family room or the sunken living room which is enhanced with loads of natural light. The fully finished basement with additional bedrooms is perfect for accommodating more guests or family. The basement also features a large games room, a large laundry room and ample storage space. The backyard truly is an oasis, with a large covered deck, a cozy firepit area, concrete stamped walkways and a remarkable 8'x20' Michael Phelps Swim spa/Hot Tub combo. Book your showing today to view your dream home! Updates Incl: New kitchen, 3 bathrooms, front door, Interior doors, Lighting, Flooring, C/A, Shingles, Driveway, Garage doors and appliances.
- Basement Development Fully Finished
- Bathrooms 4
- Bathrooms (Full) 3
- Bathrooms (Partial) 1
- Bedrooms 5
- Building Type Bungalow
- Built In 1971
- Depth 150.00 ft
- Exterior Brick, Composite
- Fireplace Brick Facing, Stone
- Fireplace Fuel Electric, Gas
- Floor Space 2445 sqft
- Frontage 78.00 ft
- Gross Taxes $5,336.49
- Neighbourhood R35
- Property Type Residential, Single Family Detached
- Remodelled Bathroom, Exterior, Flooring, Kitchen, Other remarks, Roof Coverings
- Rental Equipment None
- School Division Western
- Tax Year 2023
- Features
- Air Conditioning-Central
- Cook Top
- Deck
- Hood Fan
- Hot Tub
- No Smoking Home
- Oven built in
- Pool above ground
- Smoke Detectors
- In-Law Suite
- Sump Pump
- Goods Included
- Blinds
- Dryer
- Dishwasher
- Refrigerator
- Freezer
- Garage door opener
- Garage door opener remote(s)
- Microwave
- Stove
- Parking Type
- Double Attached
- Front Drive Access
- Garage door opener
- Insulated garage door
- Insulated
- Site Influences
- Fenced
- Golf Nearby
- Low maintenance landscaped
- Landscape
- Landscaped patio
- Paved Street
- Playground Nearby
- Treed Lot
Rooms
| Level | Type | Dimensions |
|---|---|---|
| Main | Living Room | 13.25 ft x 20.58 ft |
| Kitchen | 14 ft x 26.25 ft | |
| Primary Bedroom | 12.67 ft x 14.67 ft | |
| Bedroom | 11.5 ft x 12.42 ft | |
| Family Room | 11.5 ft x 17.75 ft | |
| Bedroom | 11.92 ft x 12.42 ft | |
| Bedroom | 10.92 ft x 14.75 ft | |
| Dining Room | 9.92 ft x 13.25 ft | |
| Four Piece Bath | - | |
| Two Piece Bath | - | |
| Four Piece Ensuite Bath | - | |
| Basement | Three Piece Bath | - |
| Bedroom | 11.5 ft x 12.42 ft |



