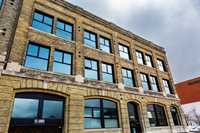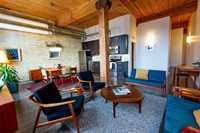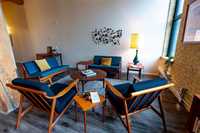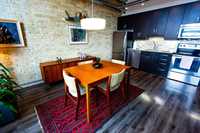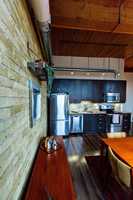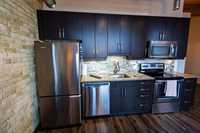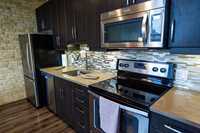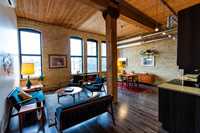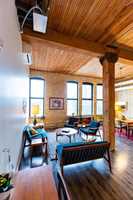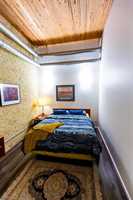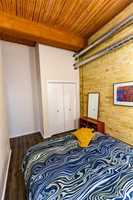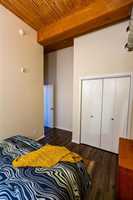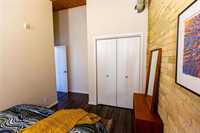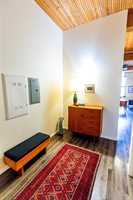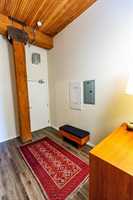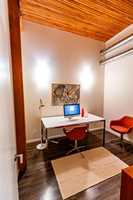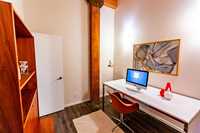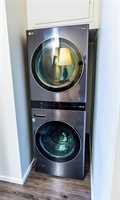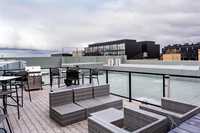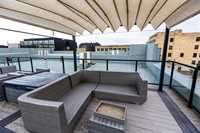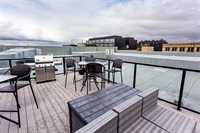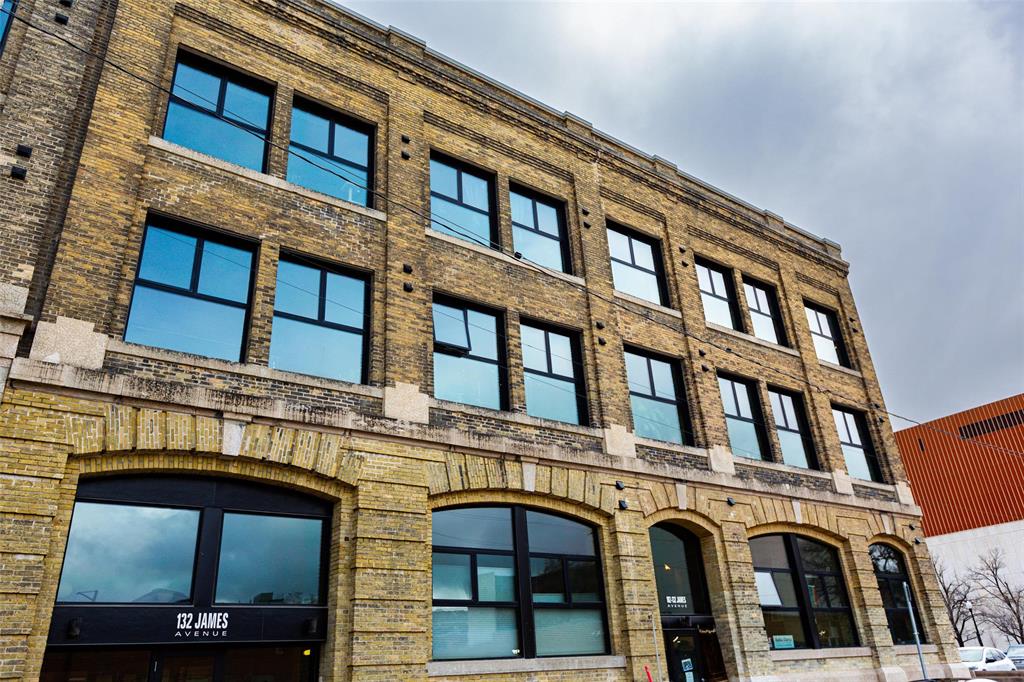
Open house Sunday Feb 2, 2 till 3:30. Come see how good downtown living can be. The 1911 heritage building features
exposed timber beams, 12 foot ceilings, rich brick walls, large gallery walls to show off your artwork and a full wall of big windows for natural light. Exposed ductwork and piping t/o suite 1 1/4" The kitchen boasts a contemporary quartz countertop and a modern SS refrigerator with bottom freezer, a range with a ceramic cook top, with an open lay out concept connecting kitchen to the living
room/dining area giving a functional space. in suite laundry with newer washer and dryer. Ideal for young professionals. Steps away from the theatres, dining, bars, shopping, transit and tourist attractions. There is a roof top terrace with
breathtaking views comfortable outdoor furniture and a Webber bbq for entertaining/feeding your guests.
Please note that if you like the staging furniture it is available for sale by the listing agent.
- Bathrooms 1
- Bathrooms (Full) 1
- Bedrooms 2
- Building Type One Level
- Built In 1911
- Condo Fee $473.11 Monthly
- Exterior Brick
- Floor Space 968 sqft
- Gross Taxes $3,158.00
- Neighbourhood Exchange District
- Property Type Condominium, Conversion Unit
- Rental Equipment None
- School Division Winnipeg (WPG 1)
- Tax Year 24
- Amenities
- Elevator
- Accessibility Access
- In-Suite Laundry
- Professional Management
- Security Entry
- Condo Fee Includes
- Contribution to Reserve Fund
- Heat
- Hot Water
- Hydro
- Insurance-Common Area
- Landscaping/Snow Removal
- Management
- Recreation Facility
- Water
- Features
- Air Conditioning-Central
- Laundry - Main Floor
- Microwave built in
- No Smoking Home
- Smoke Detectors
- Goods Included
- Dryer
- Dishwasher
- Fan
- Refrigerator
- Hood fan
- Microwave
- Stove
- Washer
- Parking Type
- None
- Site Influences
- Accessibility Access
- Playground Nearby
- Shopping Nearby
- Public Transportation
- View City
Rooms
| Level | Type | Dimensions |
|---|---|---|
| Main | Living Room | 11 ft x 10 ft |
| Dining Room | 12.5 ft x 11.5 ft | |
| Primary Bedroom | 12 ft x 11 ft | |
| Bedroom | 10.5 ft x 9 ft | |
| Kitchen | 12.5 ft x 6 ft | |
| Four Piece Bath | - |



