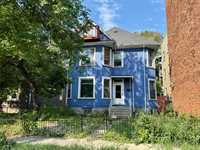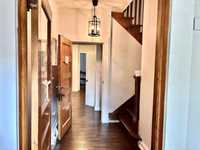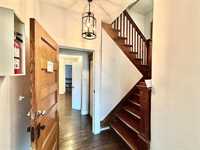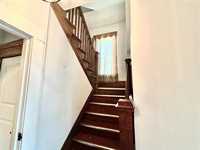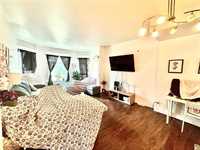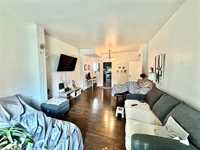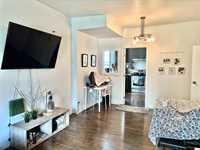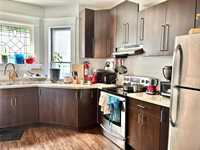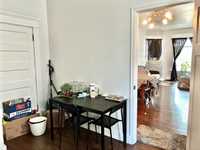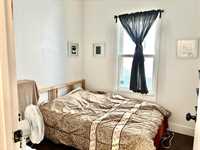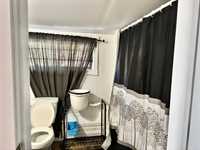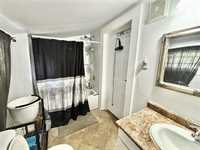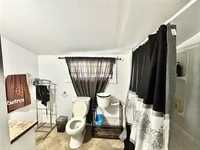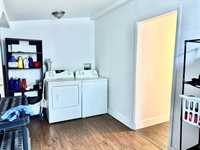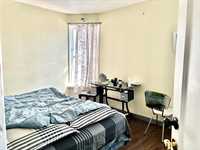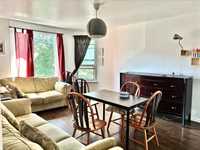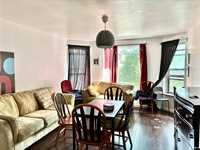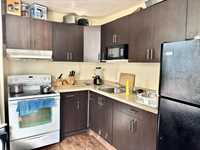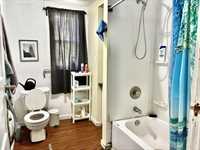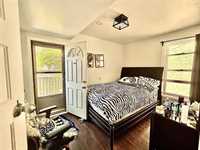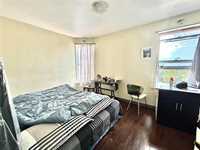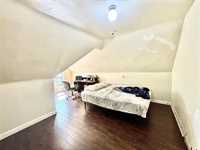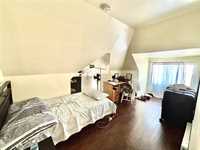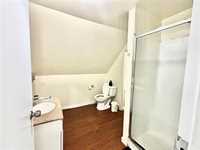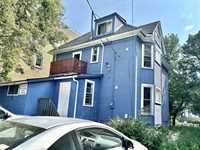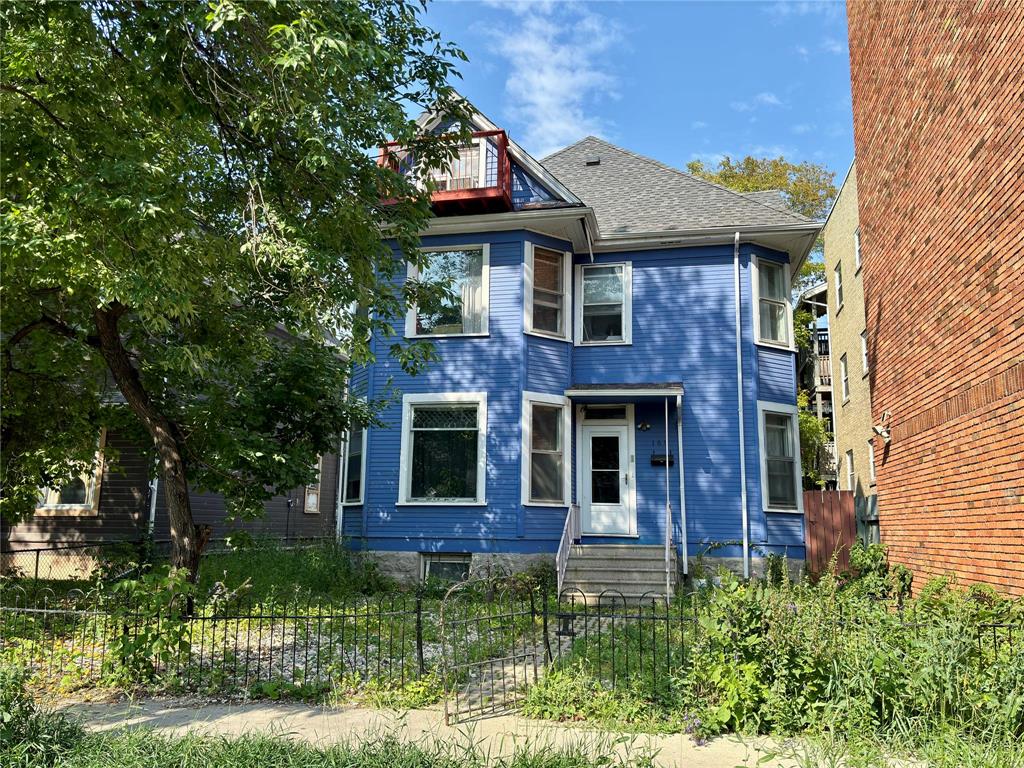
This 2567sf investment property is currently configured as a single-family home with 7 spacious bedrooms, and 4 full baths, but it holds much more potential. This property is an investor’s dream, having gained APPROVAL for CONVERSION INTO a SIX-PLEX UNITS. The current site plan and floor plan are ready to go, enabling a swift transition to renovation and redevelopment. West Broadway is continually evolving with numerous infill and redevelopment projects, ensuring high demand and good rental income for years to come. Act now to transform 184 Balmoral into a multi-unit rental complex that promises impressive returns on investment. Ready to take the next step? Schedule a viewing today and see the vision for yourself!
- Basement Development Fully Finished
- Bathrooms 4
- Bathrooms (Full) 4
- Bedrooms 7
- Building Type Two and a Half
- Built In 1904
- Exterior Wood Siding
- Floor Space 2567 sqft
- Gross Taxes $3,923.64
- Neighbourhood West Broadway
- Property Type Residential, Single Family Detached
- Rental Equipment None
- School Division Winnipeg (WPG 1)
- Tax Year 2024
- Total Parking Spaces 3
- Features
- Laundry - Main Floor
- Main floor full bathroom
- Goods Included
- See remarks
- Parking Type
- Rear Drive Access
- Site Influences
- Back Lane
- Low maintenance landscaped
- Shopping Nearby
- Public Transportation
Rooms
| Level | Type | Dimensions |
|---|---|---|
| Main | Living/Dining room | 22.59 ft x 12.12 ft |
| Kitchen | 13.22 ft x 10.51 ft | |
| Bedroom | 8.8 ft x 8.8 ft | |
| Four Piece Bath | - | |
| Upper | Bedroom | 12.1 ft x 8.69 ft |
| Bedroom | 13.05 ft x 9.81 ft | |
| Kitchen | 13.1 ft x 8.1 ft | |
| Living/Dining room | 14.2 ft x 12.4 ft | |
| Four Piece Bath | - | |
| Third | Bedroom | 12.42 ft x 7.09 ft |
| Bedroom | 13.1 ft x 9.81 ft | |
| Three Piece Bath | - | |
| Basement | Bedroom | 11.2 ft x 8.5 ft |
| Bedroom | 11.6 ft x 9.6 ft | |
| Kitchen | 13.8 ft x 12.3 ft | |
| Three Piece Bath | - |


