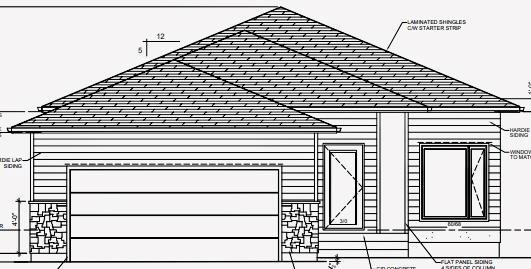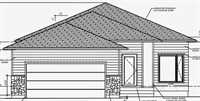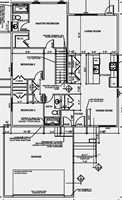
Welcome to 26 Timber Drive in Parkview Pointe, West St Paul's most desirable new development! To-be-built by Connection Homes, This 1255 SqFt 3 Bed/2 Bath Bungalow is sure to impress! It boasts a double-attached garage w/concrete driveway, 9ft main floor ceiling, & an open concept main floor plan incl the large galley-style kitchen w/large island, dining room & large great room at the rear of the home (great for entertaining)! The main floor plan also boasts a large front foyer with ample coat closet & access to the double attached garage! Down the hall you'll find the master bedroom w/full ensuite bathroom and walk-in closet, a full 4-pc bath & the large 2nd bedroom w/ample closets! This home is built to last on a piled foundation, high-efficiency gas furnace + c/air, 5-year new home warranty 22x22 attached garage & more! Call today to book a meeting to discuss details!
- Bathrooms 2
- Bathrooms (Full) 2
- Bedrooms 3
- Building Type Bungalow
- Built In 2025
- Depth 131.00 ft
- Exterior Stone, Stucco
- Floor Space 1255 sqft
- Frontage 44.00 ft
- Neighbourhood West St Paul
- Property Type Residential, Single Family Detached
- Rental Equipment None
- School Division Seven Oaks (WPG 10)
- Tax Year 2024
- Features
- Air Conditioning-Central
- Central Exhaust
- Exterior walls, 2x6"
- Hood Fan
- High-Efficiency Furnace
- Heat recovery ventilator
- Laundry - Main Floor
- Main floor full bathroom
- Smoke Detectors
- Sump Pump
- Parking Type
- Double Attached
- Front Drive Access
- Garage door opener
- Paved Driveway
- Site Influences
- No Back Lane
- Paved Street
Rooms
| Level | Type | Dimensions |
|---|---|---|
| Main | Four Piece Bath | - |
| Three Piece Ensuite Bath | - | |
| Bedroom | 9.5 ft x 9.5 ft | |
| Primary Bedroom | 11.75 ft x 12.6 ft | |
| Bedroom | 9.6 ft x 9.6 ft | |
| Dining Room | 10 ft x 9 ft | |
| Great Room | 12.6 ft x 15 ft | |
| Kitchen | 10 ft x 15 ft |



