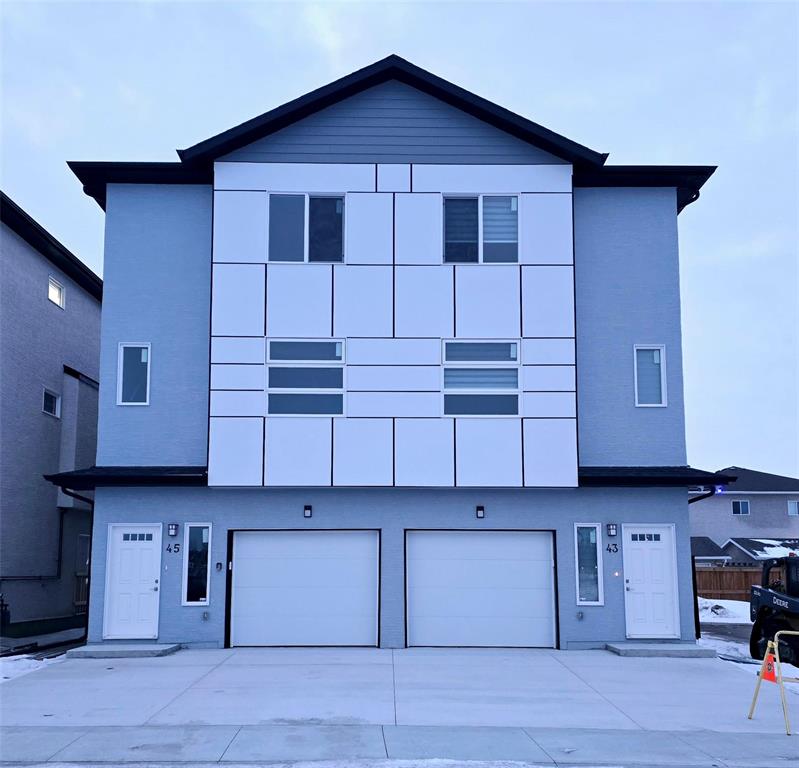RE/MAX Associates
1060 McPhillips Street, Winnipeg, MB, R2X 2K9

Welcome to the newest development in Waterford Green Subdivision! Exeptional modern design townhome offers fully finished three levels of above ground living space. Spacious with four bedrooms and four full bathrooms. Attached garage and parking pad can accommodate three cars, plus an extra separate parking for the visitors. The floor plan is perfect for big families, main floor has a bedroom and full bathroom, three bedrooms on the upper level with their own full bathrooms, walk-in closets. Beautiful kitchen with white gloss cabinets, quartz countertops, big centre island, & lots of pot lights. All big windows make this home bright as the natural light comes in, vinyl plank flooring throughout. Professionally landscaped front & rear yards including trees and yards are included. Come visit the open house or set your appointment for a private viewing, and you'll be amazed with high quality materials used. Conveniently located close to commercial shopping, schools, parks, public transportation.
| Level | Type | Dimensions |
|---|---|---|
| Main | Bedroom | 17 ft x 12.1 ft |
| Four Piece Bath | 8.2 ft x 5 ft | |
| Utility Room | 5.3 ft x 5 ft | |
| Upper | Bedroom | 12.6 ft x 9.6 ft |
| Dining Room | 10.1 ft x 8.4 ft | |
| Eat-In Kitchen | 10.8 ft x 10.8 ft | |
| Four Piece Bath | 9.11 ft x 5 ft | |
| Living Room | 15 ft x 10.8 ft | |
| Third | Primary Bedroom | 14.3 ft x 12.2 ft |
| Four Piece Ensuite Bath | 8.1 ft x 5.6 ft | |
| Walk-in Closet | 6.2 ft x 5.6 ft | |
| Laundry Room | 6.4 ft x 4.6 ft | |
| Four Piece Bath | 8.2 ft x 5.4 ft | |
| Bedroom | 13.8 ft x 10.9 ft |