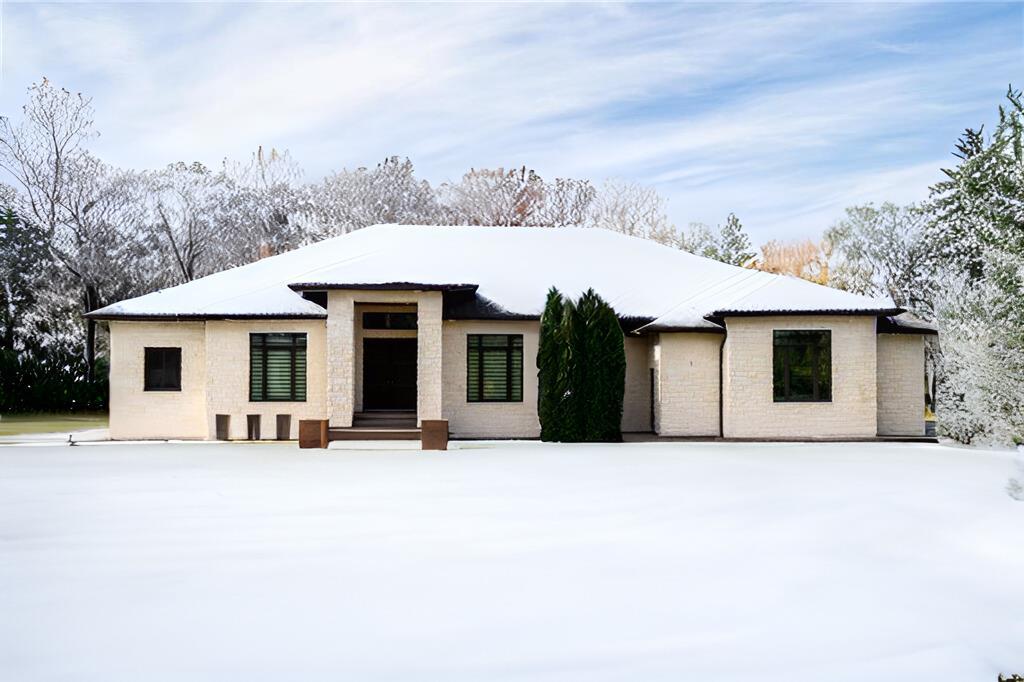
Darren Desrochers
Darren Desrochers Personal Real Estate Corporation
Office: (204) 255-4204 Mobile: (204) 297-0229darrendesrochers@remax.net
RE/MAX Performance Realty
942 St. Mary's Road, Winnipeg, MB, R2M 3R5

Nestled on 1.81 acres along historic River Road, this custom bungalow is a masterpiece of European-inspired design. With over 6,354 sqft of living space, it blends exceptional craftsmanship and globally-sourced finishes to create an unmatched setting for living and entertaining. The elegant living and dining areas feature stunning millwork, stone accents, 10-12’ ceilings, and a gas fireplace. The double quartz island kitchen with Miele appliances connects to a sunroom leading to a tiered deck with hot tub and gazebo perfect for both intimate gatherings and grand entertaining. The luxurious primary suite boasts a 6-piece ensuite and an expansive walk-in closet that’s nothing short of a dream.The fully finished lower level is an entertainer’s paradise, with a state-of-the-art home theatre, a sleek recreation and bar area, an executive office, two spacious bedrooms with walk-in closets, a shared bath, and a luxurious spa retreat with a steam shower and sauna.ICF construction and geothermal systems provide top energy efficiency. A 3-car garage, manicured grounds, and so much more complete this exceptional home. Secluded in a private cul-de-sac and surrounded by nature, it offers the ultimate lifestyle.
| Level | Type | Dimensions |
|---|---|---|
| Main | Living Room | 23.11 ft x 21.3 ft |
| Dining Room | 15.4 ft x 12 ft | |
| Eat-In Kitchen | 18 ft x 12 ft | |
| Breakfast Nook | 12 ft x 9.8 ft | |
| Sunroom | 14 ft x 15 ft | |
| Primary Bedroom | 16 ft x 19.3 ft | |
| Walk-in Closet | 6.9 ft x 10.3 ft | |
| Six Piece Ensuite Bath | - | |
| Bedroom | 10.7 ft x 12 ft | |
| Four Piece Bath | - | |
| Den | 12.9 ft x 11 ft | |
| Three Piece Bath | - | |
| Laundry Room | 10.2 ft x 8 ft | |
| Basement | Home Theatre | 19.78 ft x 13.74 ft |
| Recreation Room | 24 ft x 40 ft | |
| Office | 31.5 ft x 19.07 ft | |
| Other | 19.2 ft x 13.42 ft | |
| Three Piece Ensuite Bath | - | |
| Bedroom | 14.3 ft x 11.96 ft | |
| Three Piece Ensuite Bath | - | |
| One Piece Ensuite Bath | - | |
| Bedroom | 18.43 ft x 15.7 ft |