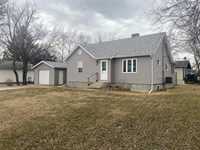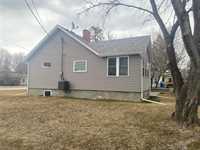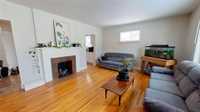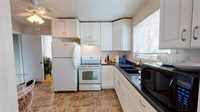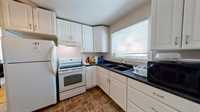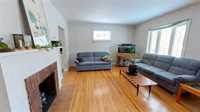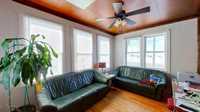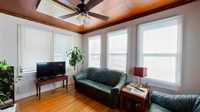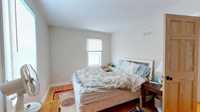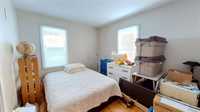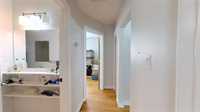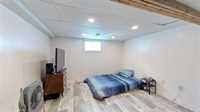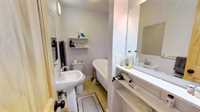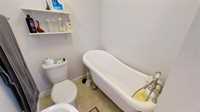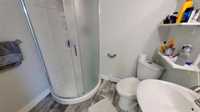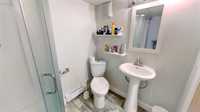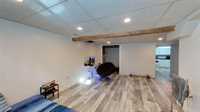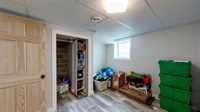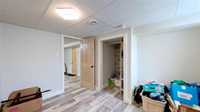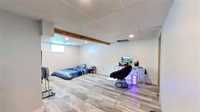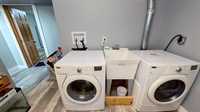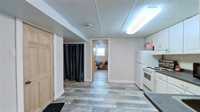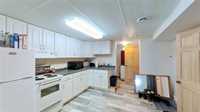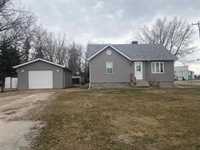Located in the heart of Lac du Bonnet, this charming 948 sq. ft. home offers 3 bedrooms, 2 baths, and numerous updates. Enjoy hardwood floors, a forced air electric furnace with central A/C, sunroom and a fully finished basement featuring a 1-bedroom suite with a 3-piece bath, full kitchen, and rec room—perfect for guests or extra space. Situated on a spacious corner lot, this property also includes a single detached garage, offering ample storage and parking. Recent updates enhance the home’s comfort and efficiency, making it move-in ready. Located just minutes from local shops, restaurants, schools, and recreational activities. Whether you're seeking a permanent residence, vacation home, or rental property, this gem in Lac du Bonnet is a must-see! Town water & sewer. View the 360 tour walk through.
- Basement Development Fully Finished
- Bathrooms 2
- Bathrooms (Full) 2
- Bedrooms 3
- Building Type Bungalow
- Built In 1940
- Depth 73.00 ft
- Exterior Vinyl
- Fireplace Brick Facing
- Floor Space 948 sqft
- Frontage 100.00 ft
- Gross Taxes $1,925.00
- Neighbourhood Lac Du Bonnet
- Property Type Residential, Single Family Detached
- Rental Equipment None
- School Division Sunrise
- Tax Year 2021
- Features
- Air Conditioning-Central
- Ceiling Fan
- Hood Fan
- Smoke Detectors
- In-Law Suite
- Goods Included
- Blinds
- Dryer
- Refrigerator
- Stove
- Parking Type
- Single Detached
- Site Influences
- Landscaped patio
- Not Fenced
- No Back Lane
- Paved Street
- Playground Nearby
- Shopping Nearby
Rooms
| Level | Type | Dimensions |
|---|---|---|
| Main | Living Room | 16 ft x 13 ft |
| Eat-In Kitchen | 13 ft x 8.6 ft | |
| Primary Bedroom | 11 ft x 9.6 ft | |
| Bedroom | 11.6 ft x 9.5 ft | |
| Sunroom | 13 ft x 9.6 ft | |
| Three Piece Bath | 9.17 ft x 5.92 ft | |
| Lower | Bedroom | 9.75 ft x 11.75 ft |
| Kitchen | 11 ft x 12 ft | |
| Recreation Room | 17.75 ft x 12.25 ft | |
| Three Piece Bath | 6.83 ft x 5.83 ft | |
| Laundry Room | 9 ft x 10.67 ft |


