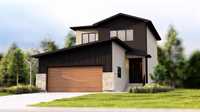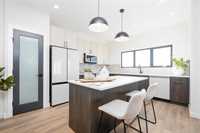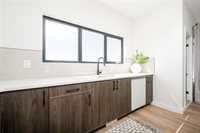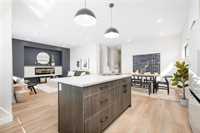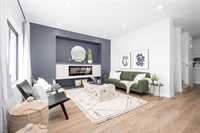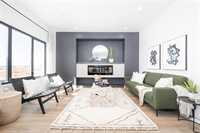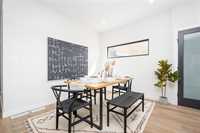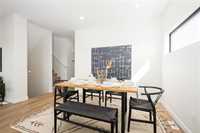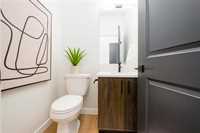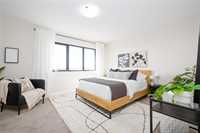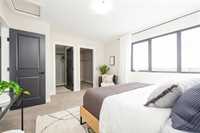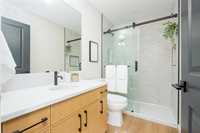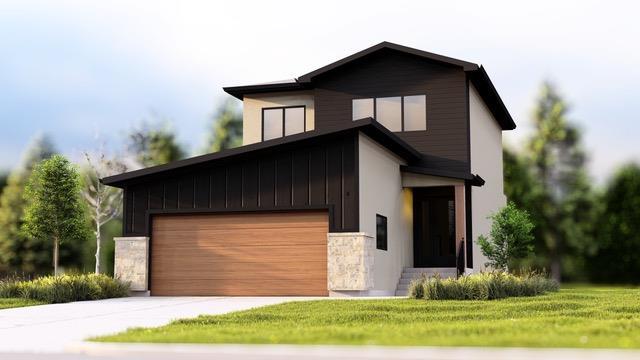
*Photos from former show home, upgrades and finishes subject to change* Welcome to Canterbury Crossing! This home is to be built by Bluestone Homes. AS OF NOW THIS HOME CAN BE COMPLETELY CUSTOMIZED! It sits on a spacious pie-shaped lot, offering plenty of room to play and entertain. Step inside and be impressed by the open-concept main floor that is flooded with natural light. The living room is perfect for gathering with family and friends which opens up to the kitchen featuring an eat in island, walk in pantry, and a separate dining area. This home is built with quality and energy efficiency in mind - triple pane windows and a HE furnace are standard. The main floor laundry adds convenience to your daily routine. Don't miss this opportunity to own a brand-new home in Canterbury Crossing. Experience the perfect blend of style, comfort, and modern living in this fantastic property! With a 10-year Progressive Home Warranty included, you can have peace of mind knowing your investment is protected.
- Bathrooms 3
- Bathrooms (Full) 2
- Bathrooms (Partial) 1
- Bedrooms 3
- Building Type Two Storey
- Built In 2025
- Exterior Stucco, Vinyl
- Floor Space 1518 sqft
- Neighbourhood Canterbury Park
- Property Type Residential, Single Family Detached
- Rental Equipment None
- School Division Winnipeg (WPG 1)
- Tax Year 2025
- Features
- Air Conditioning-Central
- High-Efficiency Furnace
- Smoke Detectors
- Sump Pump
- Parking Type
- Double Attached
- Site Influences
- No Back Lane
- Playground Nearby
- Shopping Nearby
Rooms
| Level | Type | Dimensions |
|---|---|---|
| Main | Great Room | 15.17 ft x 13.92 ft |
| Dining Room | 10.42 ft x 9 ft | |
| Eat-In Kitchen | 13 ft x 15 ft | |
| Two Piece Bath | - | |
| Laundry Room | - | |
| Upper | Primary Bedroom | 15.67 ft x 12.75 ft |
| Four Piece Ensuite Bath | - | |
| Bedroom | 13.25 ft x 9.75 ft | |
| Bedroom | 9 ft x 10.25 ft | |
| Four Piece Bath | - |


