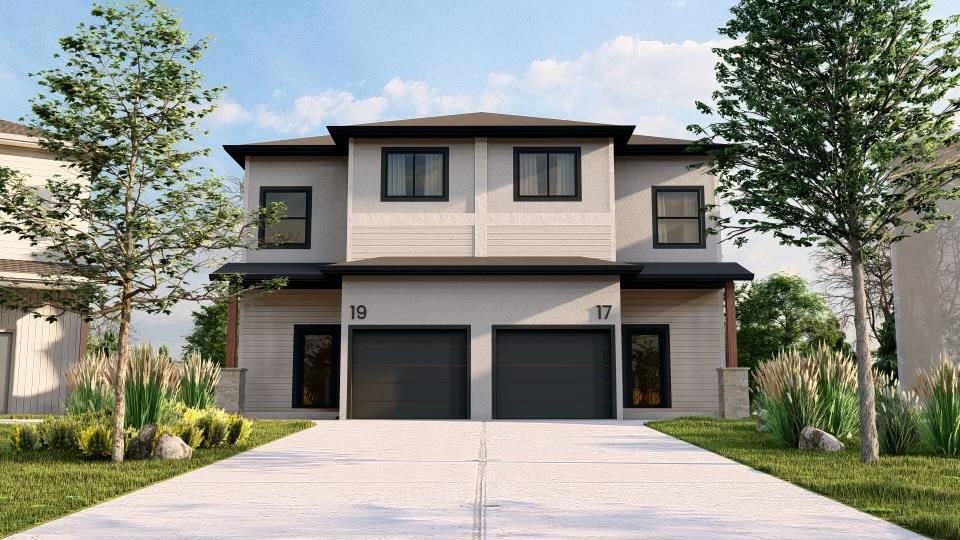
Welcome to Canterbury Crossing - this is your chance to get into a brand new home for under $450,000! Featuring an open concept living area & half bathroom on the main level, a spacious primary bedroom equipped with a 4 piece ensuite and large WIC along with 2 other bedrooms and a full bathroom upstairs, and a full basement for you to add finishing touches to. This townhome has a single attached garage, and a massive back yard waiting to enjoy. Quartz countertops, all stainless steel appliances, triple pane windows, soft close cabinets, upgraded fixtures, vinyl flooring, central AC, and so much more come included in the price. This home truly will be move in ready for the price. Possession will be roughly 9 months from purchase date and buyers will have their own option to customize finishes, colours, etc. Progressive home warranty included, built by Bluestone Homes. Contact for more information. Rendering is subject to change and for illustrative purposes only. Contact your realtor for floor plans & other details.
- Bathrooms 2
- Bathrooms (Full) 2
- Bedrooms 3
- Building Type Two Storey
- Built In 2025
- Exterior Stucco, Vinyl
- Floor Space 1266 sqft
- Neighbourhood Canterbury Park
- Property Type Residential, Single Family Attached
- Rental Equipment None
- School Division River East Transcona (WPG 72)
- Tax Year 2025
- Total Parking Spaces 2
- Features
- Air Conditioning-Central
- High-Efficiency Furnace
- Heat recovery ventilator
- Laundry - Second Floor
- Smoke Detectors
- Sump Pump
- Parking Type
- Single Attached
- Site Influences
- No Back Lane
- Paved Street
- Playground Nearby
- Private Yard
- Shopping Nearby
- Public Transportation
Rooms
| Level | Type | Dimensions |
|---|---|---|
| Main | Living Room | 13.83 ft x 11.08 ft |
| Dining Room | 8 ft x 8.08 ft | |
| Eat-In Kitchen | 13.08 ft x 8.08 ft | |
| Upper | Primary Bedroom | 11 ft x 11.58 ft |
| Four Piece Ensuite Bath | - | |
| Bedroom | 10.5 ft x 9.92 ft | |
| Bedroom | 10.5 ft x 9.92 ft | |
| Four Piece Bath | - | |
| Laundry Room | - |

