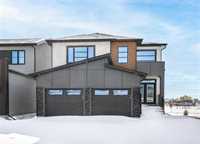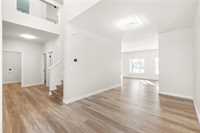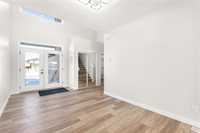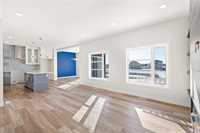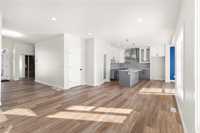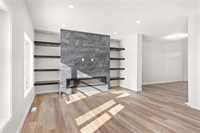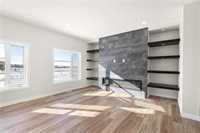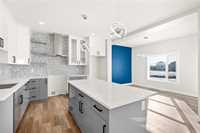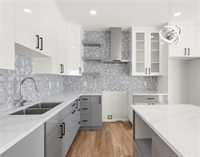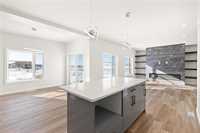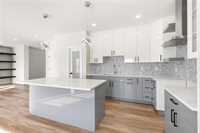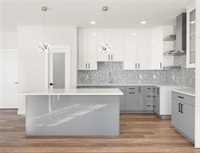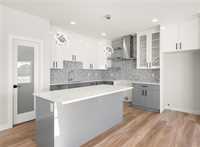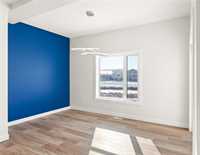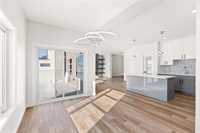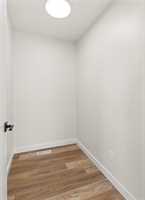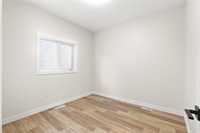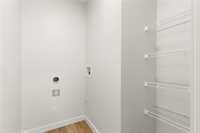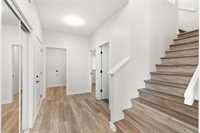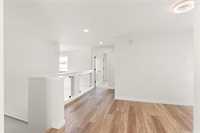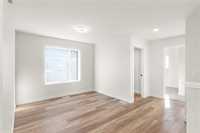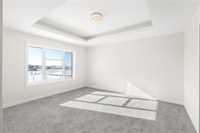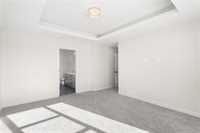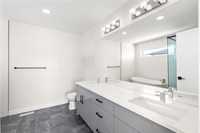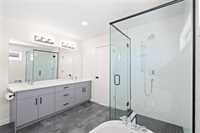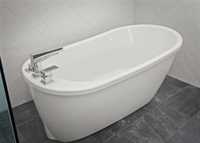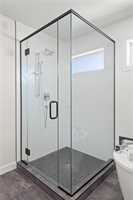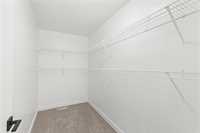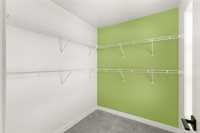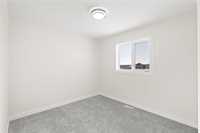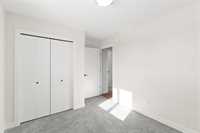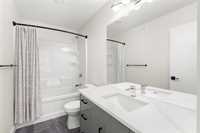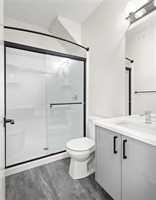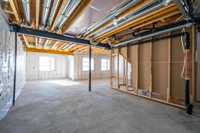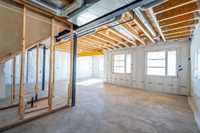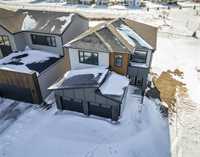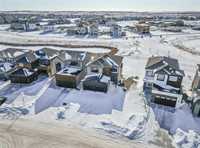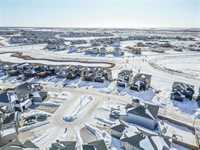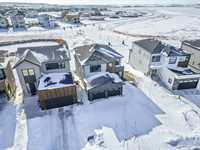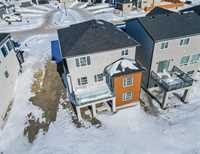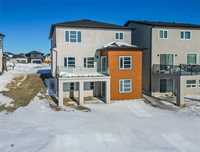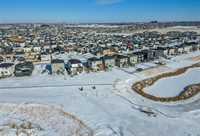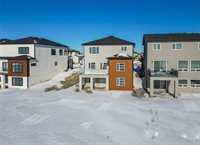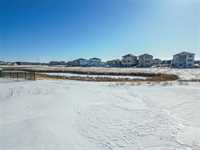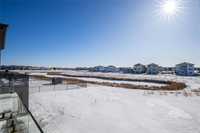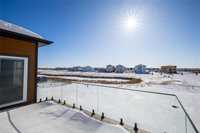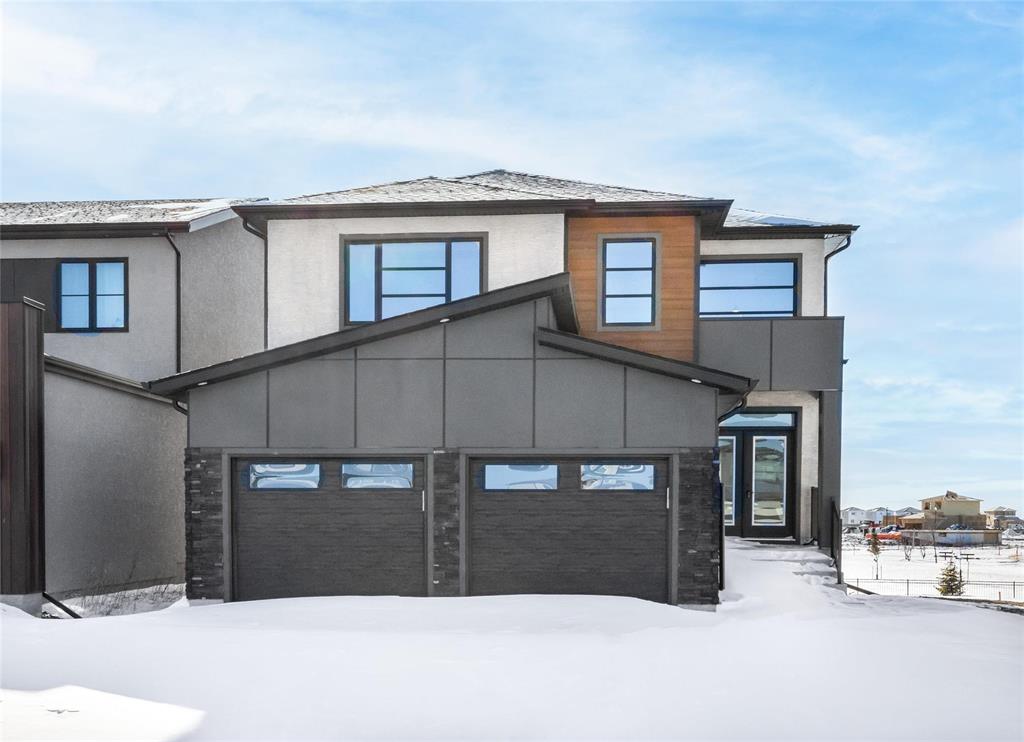
Showing Start Now, Offer as Received. Welcome to this stunning 2-storey luxury home, offering 2,371 sqft of thoughtfully designed living space. Featuring a walkout basement, this residence seamlessly blends style and functionality. The open-concept layout showcases a chef’s dream kitchen with a large island and ample counter space, flowing into the bright living area, where oversized windows frame breathtaking lake views. The main floor includes a bedroom, full bathroom, and a finished entertainment unit. Upstairs, a spacious loft leads to three additional bedrooms, including a primary suite with a deluxe ensuite and beautiful lake views. Modern glass railings add sophistication, while the deck overlooking the lake provides the perfect retreat. The expansive backyard offers endless landscaping potential, with walking paths just steps away. A truly exceptional home—schedule your private showing today!
- Basement Development Insulated
- Bathrooms 3
- Bathrooms (Full) 3
- Bedrooms 4
- Building Type Two Storey
- Built In 2023
- Exterior Composite, Stone, Stucco
- Fireplace Insert
- Fireplace Fuel Electric
- Floor Space 2371 sqft
- Gross Taxes $1,913.47
- Neighbourhood Prairie Pointe
- Property Type Residential, Single Family Detached
- Rental Equipment None
- School Division Winnipeg (WPG 1)
- Tax Year 24
- Parking Type
- Double Attached
- Site Influences
- Golf Nearby
- Lakefront
- Lake View
- Park/reserve
- Paved Street
- Shopping Nearby
- View
Rooms
| Level | Type | Dimensions |
|---|---|---|
| Main | Four Piece Bath | - |
| Great Room | 19.42 ft x 13.83 ft | |
| Kitchen | 12.5 ft x 10.5 ft | |
| Dining Room | 13 ft x 9.33 ft | |
| Bedroom | 10.42 ft x 9.75 ft | |
| Upper | Four Piece Bath | - |
| Four Piece Ensuite Bath | - | |
| Bedroom | 10 ft x 9.42 ft | |
| Bedroom | 15.58 ft x 11 ft | |
| Primary Bedroom | 14.83 ft x 13 ft | |
| Loft | 13.42 ft x 10.33 ft | |
| Den | 7 ft x 4.5 ft |


