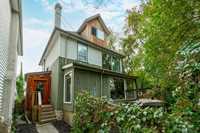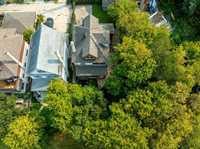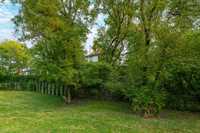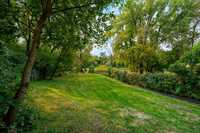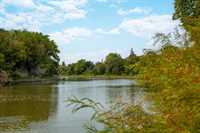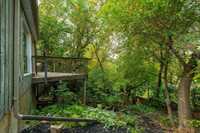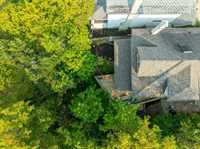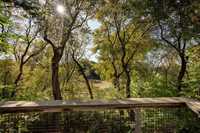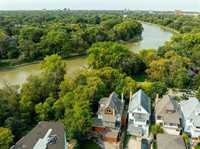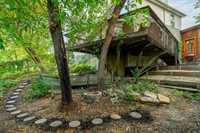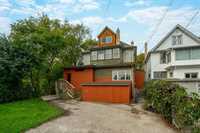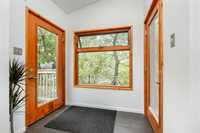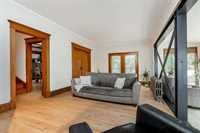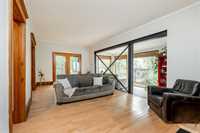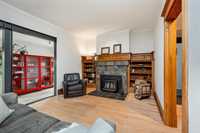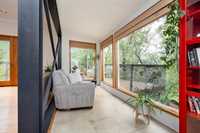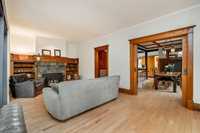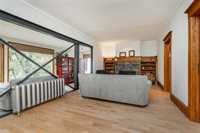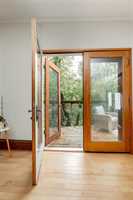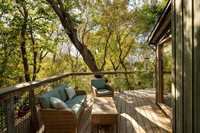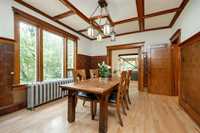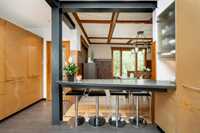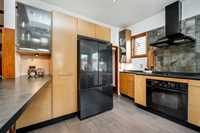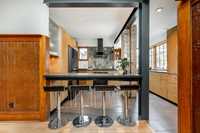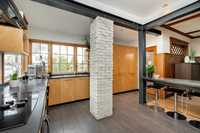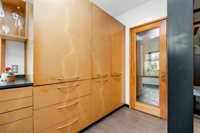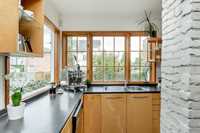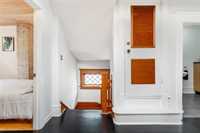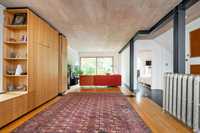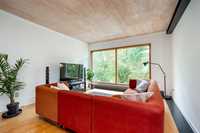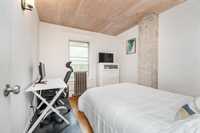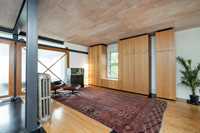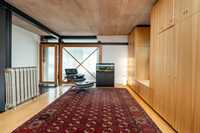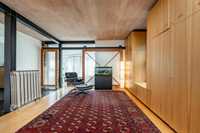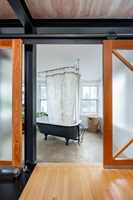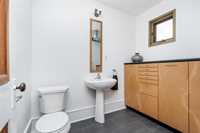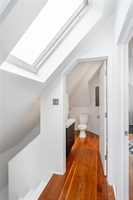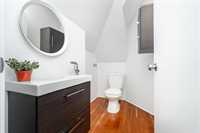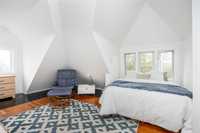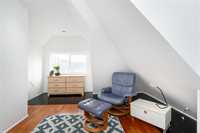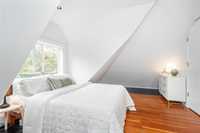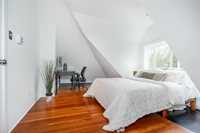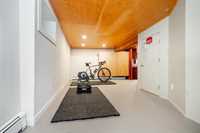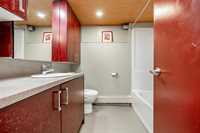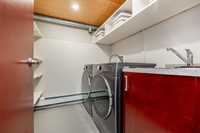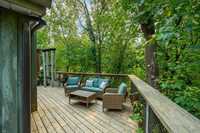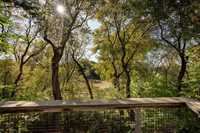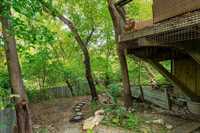Welcome to the renowned Wolseley House in the Trees, located at the dead end of Dominion St, adjacent to William Marshall Park w river access. This must-see property is full of history & at one time was home to the studio of wildlife artist Clarence Tillenius. The late David Penner Architect oversaw 2 major renovations resulting in steel beam highlighted open spaces & expansive river views. Main floor holds living room w wood burning fireplace, sunroom w heated concrete floor & patio doors to the wrap around deck. Formal DR w pocket doors, open to the custom kitchen w exposed brick & slate bar-top. 2nd floor loft retreat w built in cabinetry, oversized wdws, bedroom, bathroom & barn doors to the soaker tub. 3rd floor holds 2 sun-filled bedrooms, 2-piece bath & skylight. Basement features 4th bedroom (wdw may be egress), 3rd bathroom, laundry/utility rooms. Outdoors boasts forest-like yard, parking, shed & much more. Click the multimedia tours to view! Home has a slope and is priced accordingly. Call your REALTOR® today!
- Basement Development Fully Finished
- Bathrooms 3
- Bathrooms (Full) 2
- Bathrooms (Partial) 1
- Bedrooms 4
- Building Type Two and a Half
- Built In 1913
- Exterior Wood Siding
- Fireplace Tile Facing
- Fireplace Fuel Wood
- Floor Space 2174 sqft
- Gross Taxes $6,097.90
- Neighbourhood Wolseley
- Property Type Residential, Single Family Detached
- Remodelled Bathroom, Completely, Exterior, Kitchen, Other remarks, Roof Coverings, Windows
- Rental Equipment None
- School Division Winnipeg (WPG 1)
- Tax Year 2024
- Features
- Balcony - One
- Deck
- Hood Fan
- Patio
- Porch
- Skylight
- Smoke Detectors
- Sump Pump
- Sunroom
- Goods Included
- Window A/C Unit
- Blinds
- Dryer
- Dishwasher
- Refrigerator
- Storage Shed
- Stove
- Window Coverings
- Washer
- Parking Type
- Parking Pad
- Plug-In
- Rear Drive Access
- Site Influences
- Corner
- Landscape
- Park/reserve
- Private Setting
- Private Yard
- River View
- Treed Lot
- View
Rooms
| Level | Type | Dimensions |
|---|---|---|
| Main | Dining Room | 12.1 ft x 15.9 ft |
| Foyer | 4.6 ft x 10 ft | |
| Kitchen | 15 ft x 14.3 ft | |
| Living Room | 23 ft x 11.4 ft | |
| Mudroom | 12.9 ft x 6.9 ft | |
| Sunroom | 21.9 ft x 5.9 ft | |
| Upper | Four Piece Bath | 15.8 ft x 15.3 ft |
| Bedroom | 9.9 ft x 11.4 ft | |
| Family Room | 13.3 ft x 27.9 ft | |
| Third | Two Piece Bath | 4.2 ft x 7.2 ft |
| Bedroom | 22.5 ft x 11.4 ft | |
| Primary Bedroom | 14.8 ft x 17.4 ft | |
| Basement | Four Piece Bath | 6.9 ft x 7.6 ft |
| Laundry Room | 7.1 ft x 6.4 ft | |
| Bedroom | 12.2 ft x 21.1 ft |


