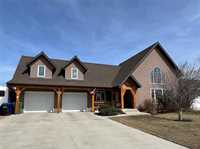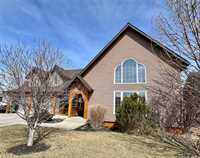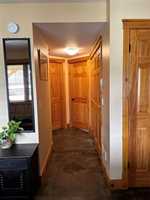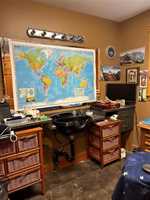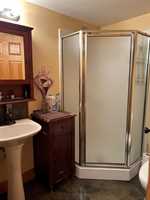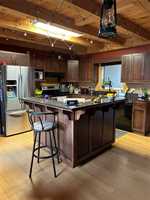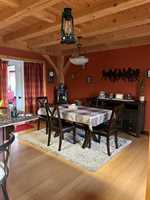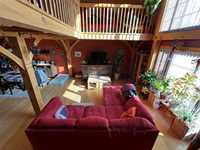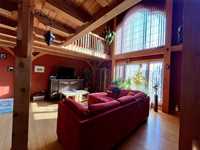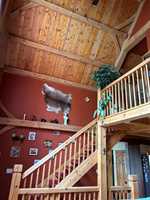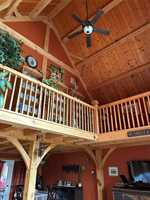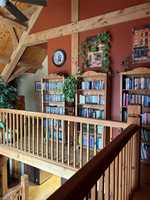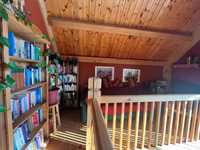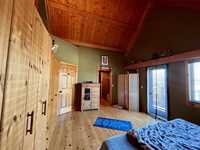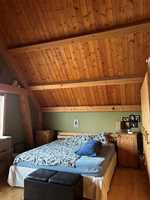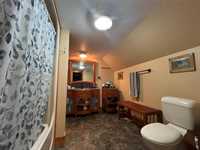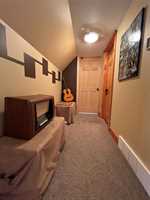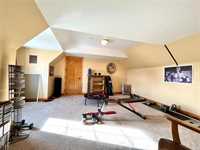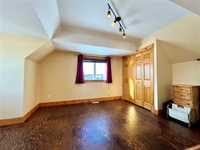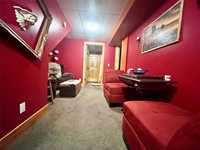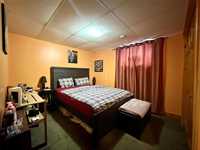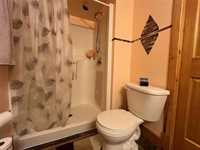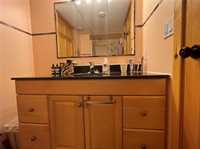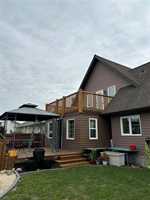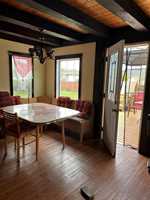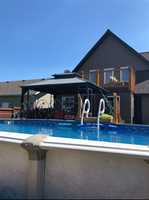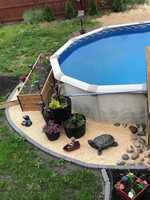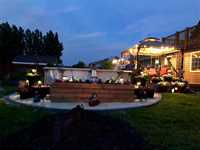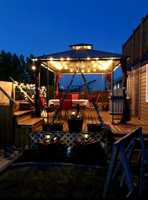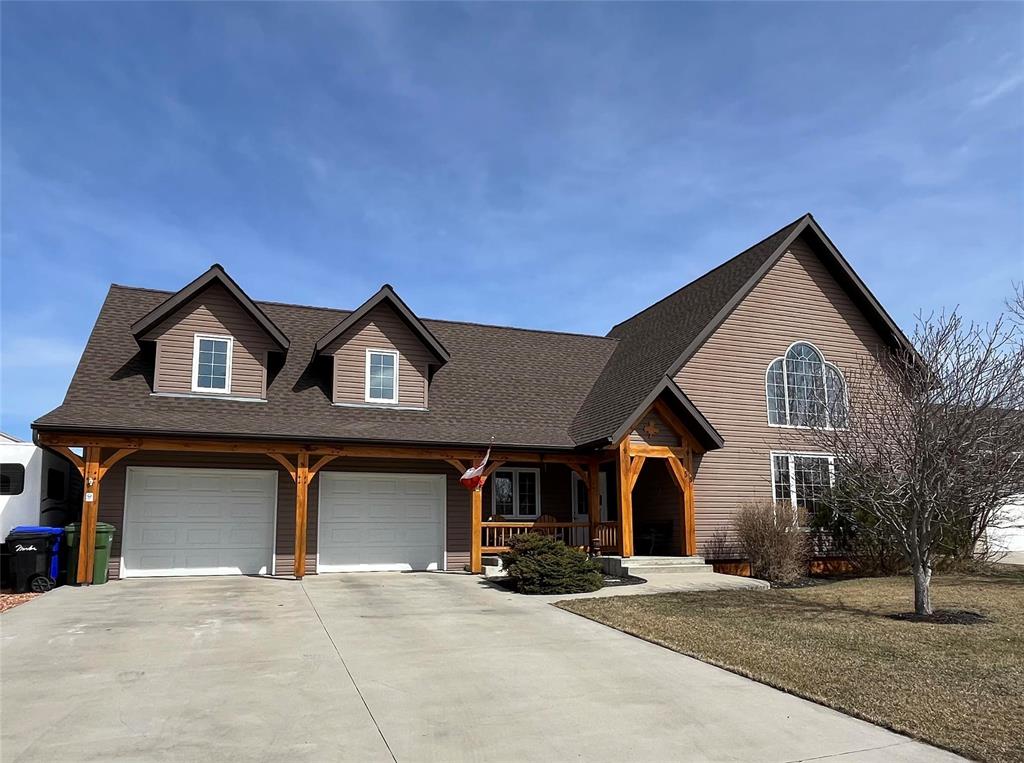
Custom built 2038 sq ft. timber frame 1 1/2 storey home.
Abundance of character & charm with this unique post & beam constructed 2+2 bedroom, 3 bath home.
Large entryway with access to a 3 pc. bath, a room with salon features, an office and main floor laundry all with in-floor heat (including garage).
Hardwood floors throughout the open concept design. Kitchen with alder cabinets & granite countertops, an island as well as stainless steel appliances including a double oven. Large dining area with patio doors leads to a 3 season sunroom and living room with open ceiling to the upper loft area.
Upper level features a delightful loft area that provides the perfect place to enjoy the warmth of the sun & appealing architecture that only a timber frame home can provide.
Primary bedroom with access to private balcony and 4 pc. bath. Large family room and 2nd bedroom.
Basement features another comfy hang out area, 2 bedrooms & 3 pc. bath.
Fully fenced backyard including deck with gazebo and above ground pool.
Come see it today, I think you WOOD love it!
- Basement Development Fully Finished
- Bathrooms 3
- Bathrooms (Full) 3
- Bedrooms 4
- Building Type One and a Half
- Built In 2007
- Exterior Vinyl
- Floor Space 2038 sqft
- Frontage 81.00 ft
- Gross Taxes $3,935.13
- Neighbourhood R35
- Property Type Residential, Single Family Detached
- Remodelled Bathroom
- Rental Equipment None
- School Division Western
- Tax Year 2024
- Features
- Air Conditioning-Central
- Balcony - One
- Deck
- Exterior walls, 2x6"
- Garburator
- High-Efficiency Furnace
- Heat recovery ventilator
- Pool above ground
- Pool Equipment
- Sump Pump
- Sunroom
- Goods Included
- Blinds
- Dryer
- Dishwasher
- Refrigerator
- Garage door opener
- Garage door opener remote(s)
- Storage Shed
- Stove
- Vacuum built-in
- Window Coverings
- Washer
- Parking Type
- Double Attached
- Garage door opener
- Heated
- Insulated
- Parking Pad
- Site Influences
- Corner
- Fenced
- Flat Site
- Landscape
- Landscaped deck
- Paved Street
Rooms
| Level | Type | Dimensions |
|---|---|---|
| Main | Kitchen | 10.67 ft x 10.25 ft |
| Dining Room | 11.25 ft x 13.42 ft | |
| Living Room | 13.75 ft x 17.33 ft | |
| Den | 8.17 ft x 8.67 ft | |
| Office | 7.08 ft x 7.83 ft | |
| Three Piece Bath | - | |
| Upper | Primary Bedroom | 13.83 ft x 17 ft |
| Family Room | 13.83 ft x 15.83 ft | |
| Bedroom | 12.33 ft x 13.83 ft | |
| Loft | 5.42 ft x 13.83 ft | |
| Four Piece Bath | - | |
| Basement | Bedroom | 9.75 ft x 10.42 ft |
| Bedroom | 9.75 ft x 10.5 ft | |
| Recreation Room | 6.25 ft x 16.42 ft | |
| Three Piece Bath | - |



