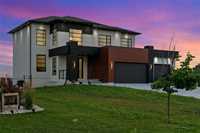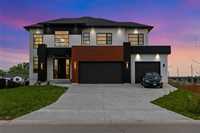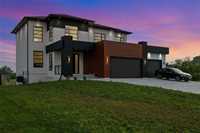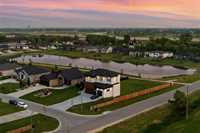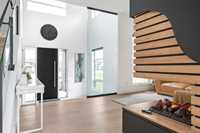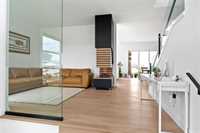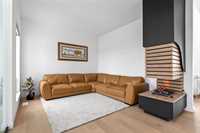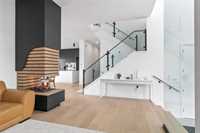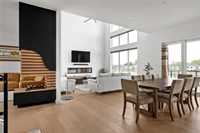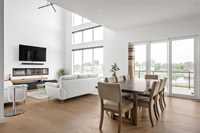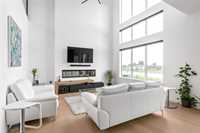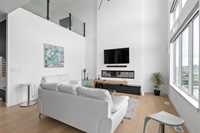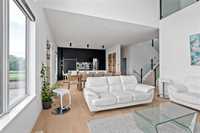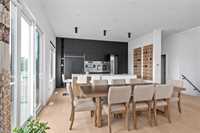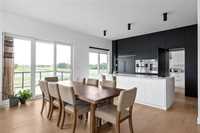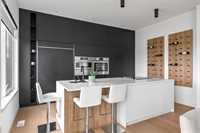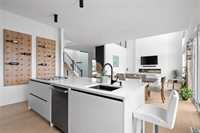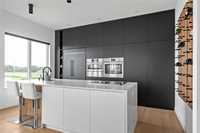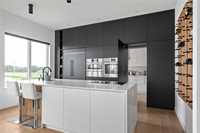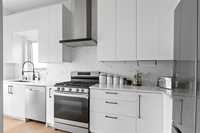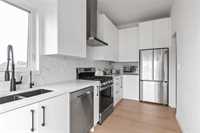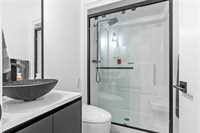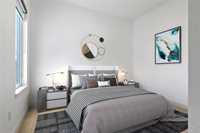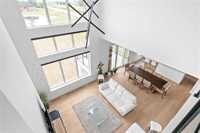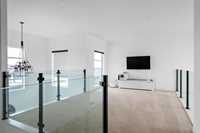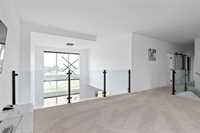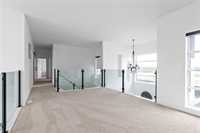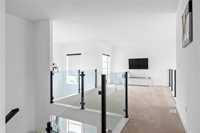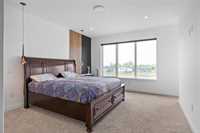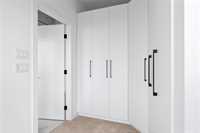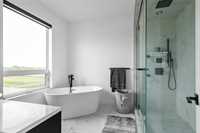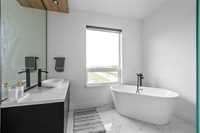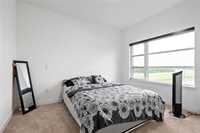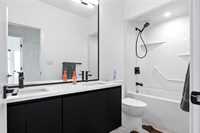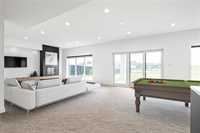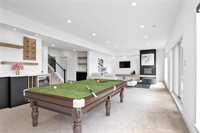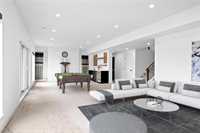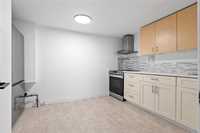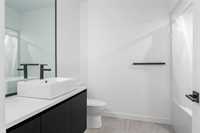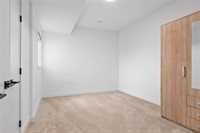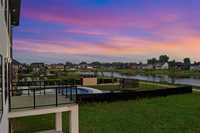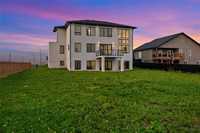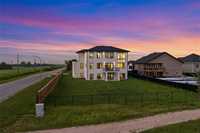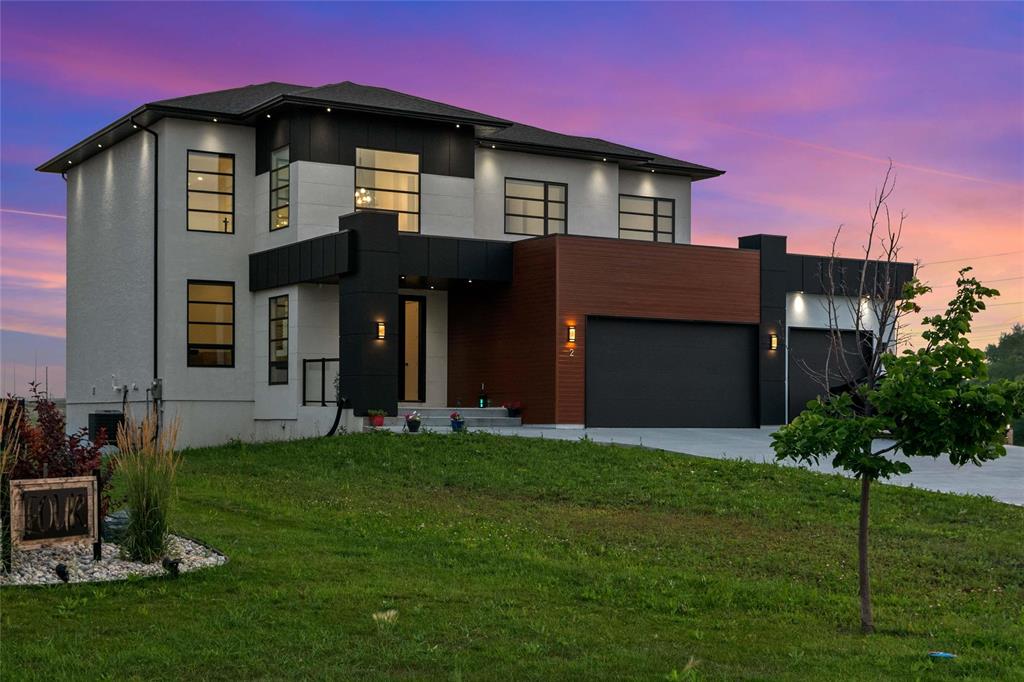
STUNNING WALK-OUT BASEMENT! Custom built in 2022 is this 5 bed, 4 bath home featuring over 4,200 SF of living space, triple pane windows, and high-end finishes throughout! The grand entrance greets you w/a soaring 20ft ceiling & a dual sided electric fireplace. The great room features a 20ft ceiling, large windows illuminating the space w/natural light, & an electric fireplace. The island kitchen offers ample cabinet space, quartz counters, high-end Bosch appl, cooktop, a built-in wine rack, & patio doors to the 14x12 deck. A secondary kitchen, a 3pc bath, and a bedroom complete the main floor. The primary bedroom suite features large windows, a walk-in closet, & a deluxe 4pc ensuite. 2 add’t bedrooms, a 5pc bath, laundry, & a loft overlooking the great room completes the upper level. Entertain your guests in the sprawling walk-out lower level featuring a rec room w/a wet bar & electric fireplace, games area, add’t kitchen, bedroom, 4pc bath, & a gym. Enjoy a triple attached garage for your tools & toys!
- Basement Development Fully Finished
- Bathrooms 4
- Bathrooms (Full) 4
- Bedrooms 5
- Building Type Two Storey
- Built In 2022
- Exterior Aluminum Siding, Stucco
- Fireplace Double-sided
- Fireplace Fuel Electric
- Floor Space 2666 sqft
- Frontage 77.00 ft
- Neighbourhood East St Paul
- Property Type Residential, Single Family Detached
- Rental Equipment None
- School Division EAST ST PAUL
- Tax Year 2024
- Features
- Air Conditioning-Central
- Monitored Alarm
- Bar wet
- Deck
- Main floor full bathroom
- Microwave built in
- Oven built in
- Sump Pump
- Goods Included
- Alarm system
- Blinds
- Dryer
- Dishwasher
- Fridges - Two
- Microwave
- Stoves - Two
- Washer
- Parking Type
- Triple Attached
- Front Drive Access
- Garage door opener
- Insulated garage door
- Oversized
- Site Influences
- Corner
- Fenced
- Golf Nearby
- Paved Lane
- Playground Nearby
- Shopping Nearby
- View
Rooms
| Level | Type | Dimensions |
|---|---|---|
| Main | Great Room | 17 ft x 15 ft |
| Office | 13 ft x 11 ft | |
| Three Piece Bath | - | |
| Kitchen | 21 ft x 16.25 ft | |
| Bedroom | 13 ft x 12.17 ft | |
| Second Kitchen | 15 ft x 8 ft | |
| Mudroom | 8 ft x 7 ft | |
| Upper | Bedroom | 11 ft x 10.08 ft |
| Five Piece Bath | - | |
| Primary Bedroom | 13 ft x 15 ft | |
| Bedroom | 12.5 ft x 11 ft | |
| Four Piece Ensuite Bath | - | |
| Loft | 17.75 ft x 12 ft | |
| Lower | Bedroom | 14 ft x 11 ft |
| Recreation Room | 33 ft x 16 ft | |
| Hobby Room | 15.17 ft x 10.15 ft | |
| Four Piece Bath | - | |
| Gym | 14 ft x 8.25 ft |



