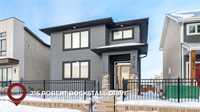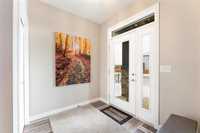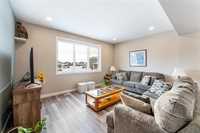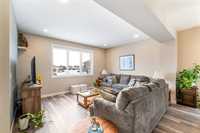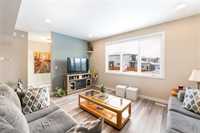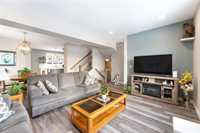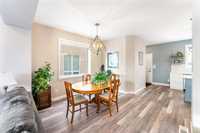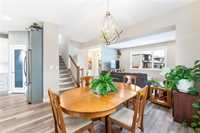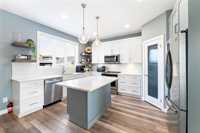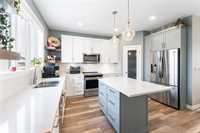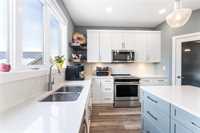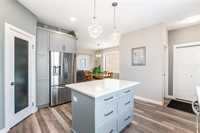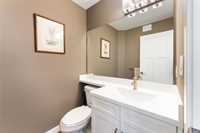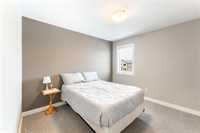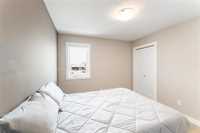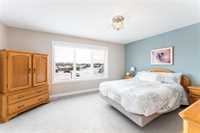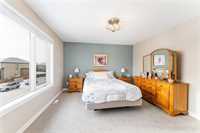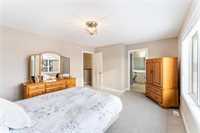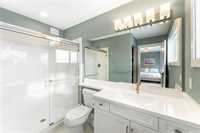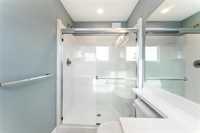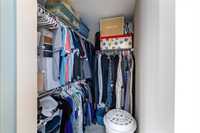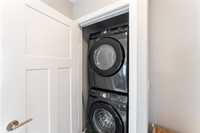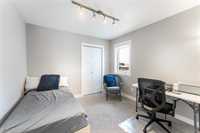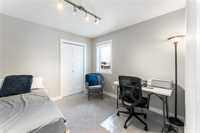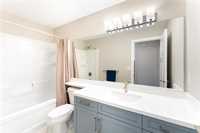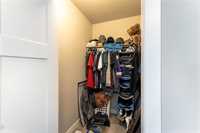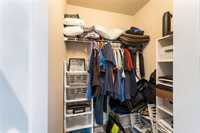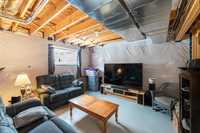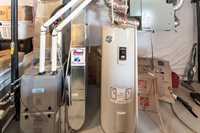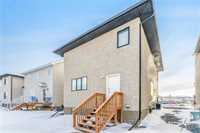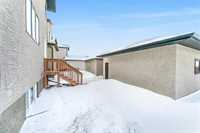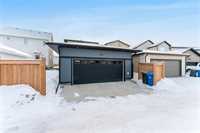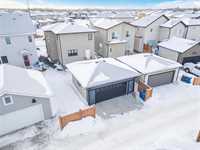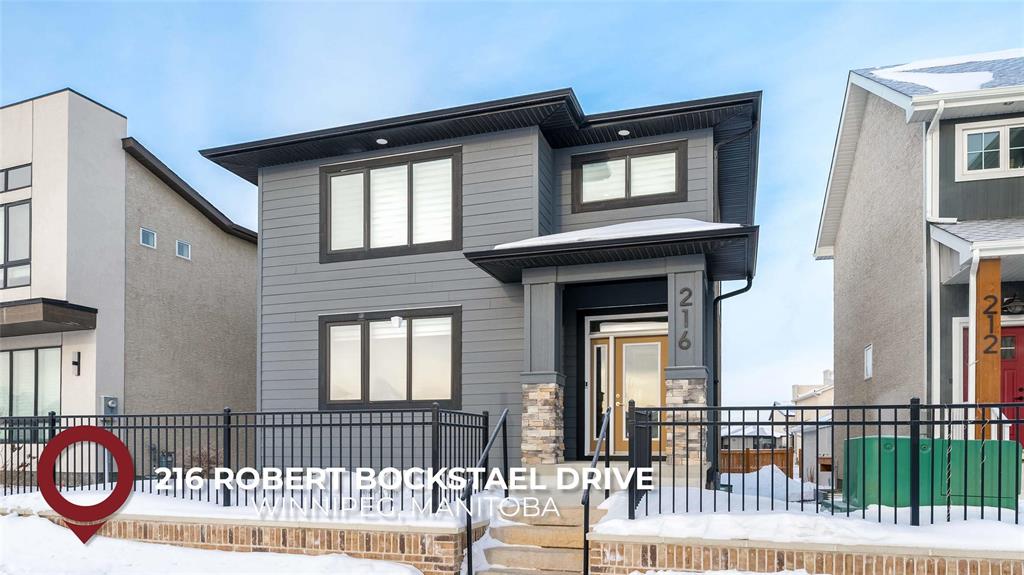
Open Houses
Sunday, May 4, 2025 2:00 p.m. to 4:00 p.m.
Move in the summer and enjoy the life style in Sage Creek. This former showhome has everything you ever wanted for a house that you can call home. 3 bedrooms each with walk in closet, laundry upstairs, and more. See you on Sunday!
Welcome to this breathtaking former showhome in Sage Creek, packed with premium upgrades and energy-efficient features. This spacious open-concept home boasts luxury vinyl plank flooring with upgraded underlay, quartz countertops, and a huge island (without a sink), perfect for entertaining. A ceramic tile backsplash and upgraded cabinetry complete the sleek kitchen design. Upstairs, find three spacious bedrooms, each with a walk-in closet, along with the convenience of second-floor laundry. The primary suite offers a spa-like ensuite with a waterproof LED shower light. Additional highlights include an oversized garage, professionally landscaped front and backyard, and a basement rough-in for a future bar sink. Located in Sage Creek, this home is close to scenic trails, parks, shopping, and top-rated schools. With an energy-efficient design and a prime location, this home is the perfect blend of luxury and practicality. Contact your realtor today to book your private showing! Wanted to move in to this beautiful house in the summer, take action now!
- Basement Development Insulated
- Bathrooms 3
- Bathrooms (Full) 2
- Bathrooms (Partial) 1
- Bedrooms 3
- Building Type Two Storey
- Built In 2021
- Exterior Stucco
- Floor Space 1622 sqft
- Frontage 34.00 ft
- Gross Taxes $4,053.45
- Neighbourhood Sage Creek
- Property Type Residential, Single Family Detached
- Rental Equipment None
- School Division Winnipeg (WPG 1)
- Tax Year 2024
- Features
- Air Conditioning-Central
- Hood Fan
- High-Efficiency Furnace
- Laundry - Second Floor
- No Pet Home
- No Smoking Home
- Sump Pump
- Goods Included
- Blinds
- Dryer
- Dishwasher
- Refrigerator
- Microwave
- Stove
- Window Coverings
- Washer
- Parking Type
- Double Detached
- Oversized
- Site Influences
- Flat Site
- Back Lane
- Landscape
- Playground Nearby
- Shopping Nearby
- Public Transportation
Rooms
| Level | Type | Dimensions |
|---|---|---|
| Main | Great Room | 16.6 ft x 12.1 ft |
| Dining Room | 12 ft x 11 ft | |
| Kitchen | 10.6 ft x 15.5 ft | |
| Two Piece Bath | - | |
| Upper | Primary Bedroom | 14.6 ft x 12.3 ft |
| Bedroom | 10.8 ft x 11 ft | |
| Bedroom | 9.11 ft x 10 ft | |
| Three Piece Bath | - | |
| Three Piece Bath | - |


