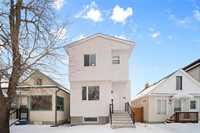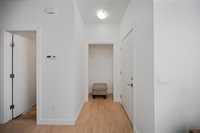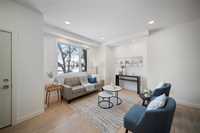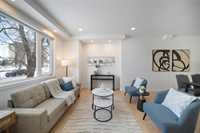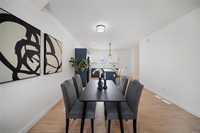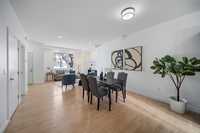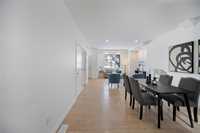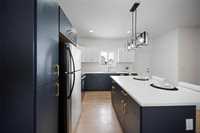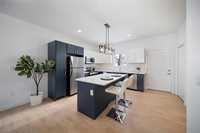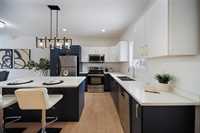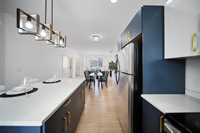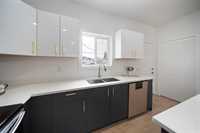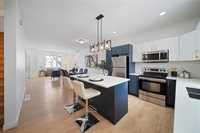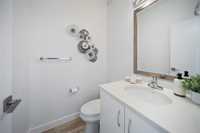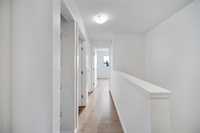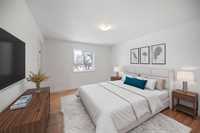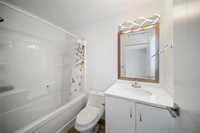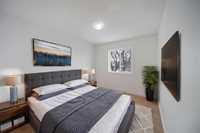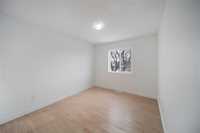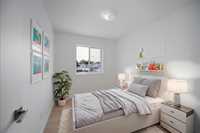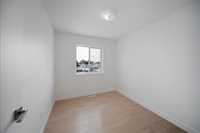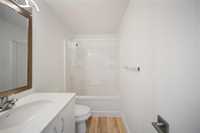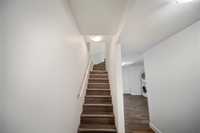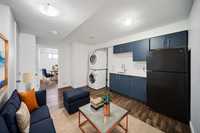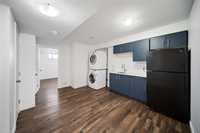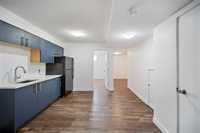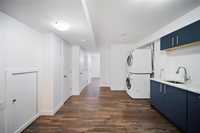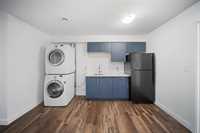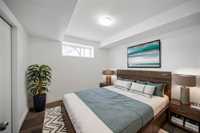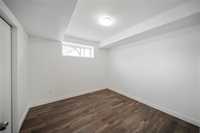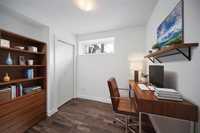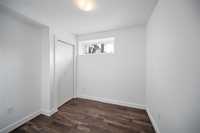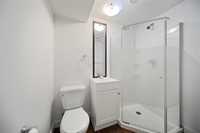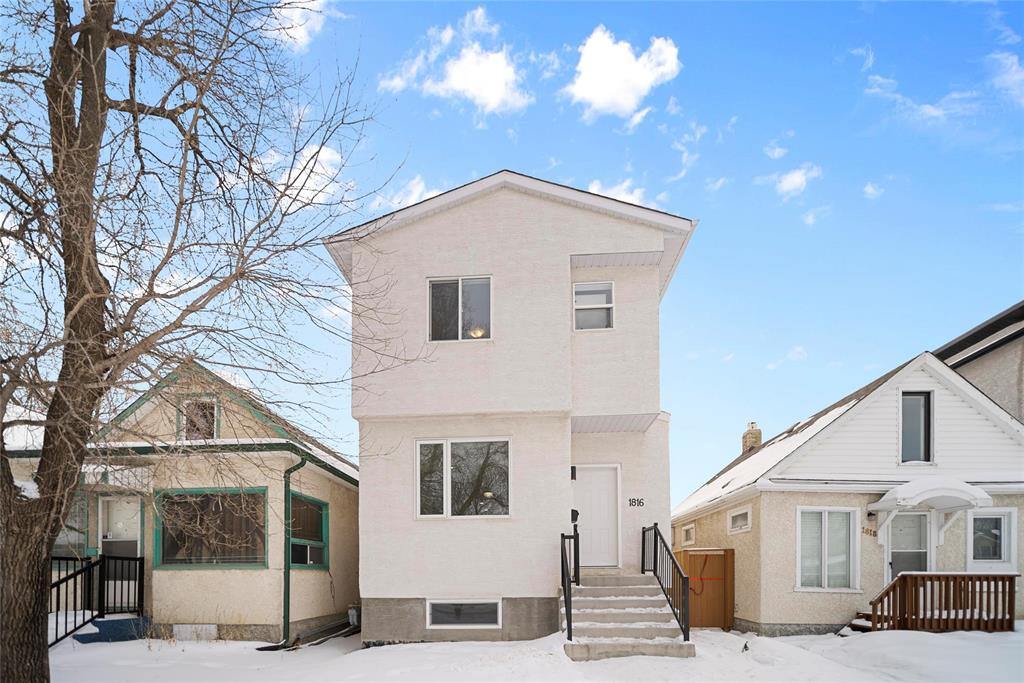
Welcome to the perfect home for a GROWING family! This well DESIGNED property offers 5 beds, 3.5 baths and a FULLY FINISHED lower level with a SEPARATE side entrance providing exceptional versatility. Inside, you'll be greeted by LARGE windows & POT LIGHTS throughout, creating a BRIGHT & AIRY atmosphere. The OPEN CONCEPT layout seamlessly connects the spacious living and dining areas to the kitchen, featuring TWO-TONE CABINETRY, QUARTZ countertops, an ISLAND with additional seating, and S/S appliances. Upstairs, the SPACIOUS primary suite is a true retreat, boasting TWO WALK-IN closets, 4-piece ENSUITE, and a convenient 2ND FLOOR LAUNDRY. Two ADDITIONAL bedrooms and another 4-PIECE bathroom to complete this level. The FULLY FINISHED lower level completed by the BUILDER features its own SEPARATE entrance, making it ideal for an IN-LAW SUITE or EXTENDED living space. It includes a REC area with CABINETRY, LAUNDRY, 3-PIECE BATH & TWO additional BEDROOMS. Don’t miss this incredible opportunity to own a home that perfectly blends style, space, and functionality. Book your private showing today!
- Basement Development Fully Finished
- Bathrooms 4
- Bathrooms (Full) 3
- Bathrooms (Partial) 1
- Bedrooms 5
- Building Type Two Storey
- Built In 2021
- Depth 103.00 ft
- Exterior Stucco
- Floor Space 1363 sqft
- Frontage 25.00 ft
- Gross Taxes $4,078.02
- Neighbourhood Brooklands
- Property Type Residential, Single Family Detached
- Rental Equipment None
- School Division Winnipeg (WPG 1)
- Tax Year 24
- Features
- Air Conditioning-Central
- High-Efficiency Furnace
- Heat recovery ventilator
- Laundry - Second Floor
- Microwave built in
- Smoke Detectors
- In-Law Suite
- Sump Pump
- Goods Included
- Dryer
- Dishwasher
- Refrigerator
- Microwave
- Stove
- Washer
- Parking Type
- Rear Drive Access
- Site Influences
- Back Lane
- Shopping Nearby
- Public Transportation
Rooms
| Level | Type | Dimensions |
|---|---|---|
| Main | Living/Dining room | 24.8 ft x 12.68 ft |
| Kitchen | 12.38 ft x 10.88 ft | |
| Two Piece Bath | - | |
| Upper | Primary Bedroom | 13.44 ft x 11.73 ft |
| Bedroom | 11.22 ft x 9.6 ft | |
| Bedroom | 9.95 ft x 8.38 ft | |
| Four Piece Ensuite Bath | - | |
| Four Piece Bath | - | |
| Basement | Recreation Room | 14.36 ft x 12.26 ft |
| Bedroom | 8.82 ft x 7.24 ft | |
| Bedroom | 10.23 ft x 9.96 ft | |
| Lower | Three Piece Bath | - |



