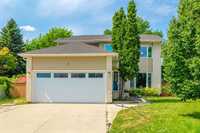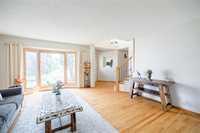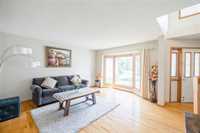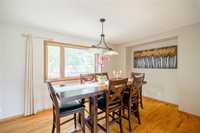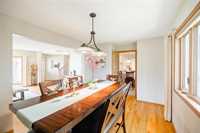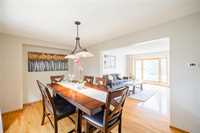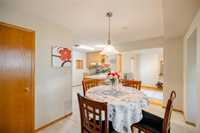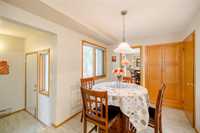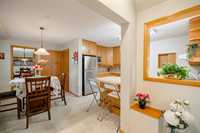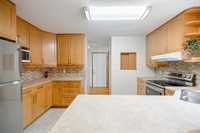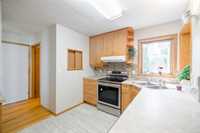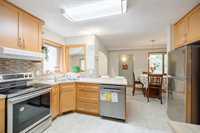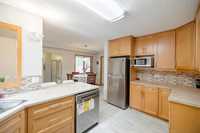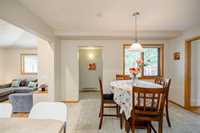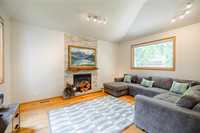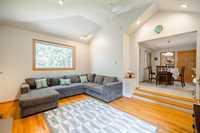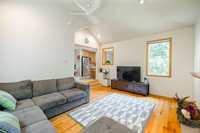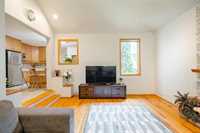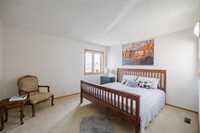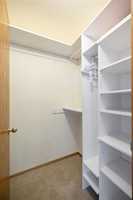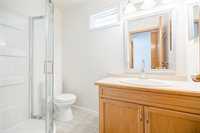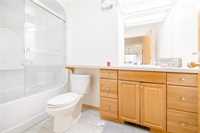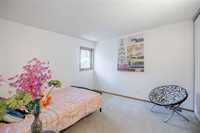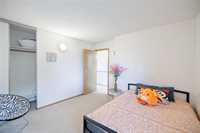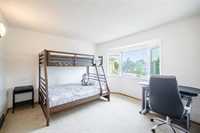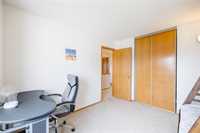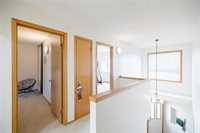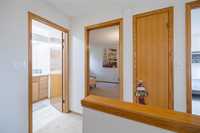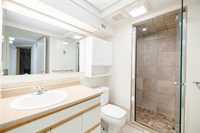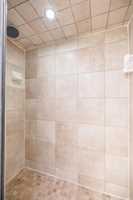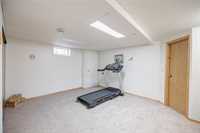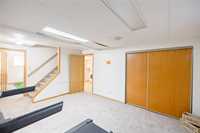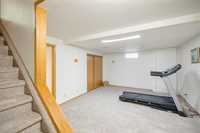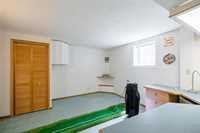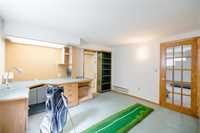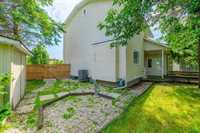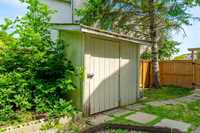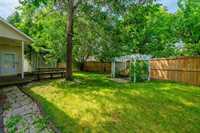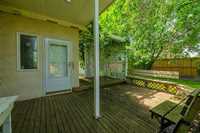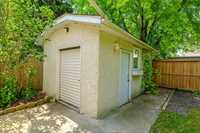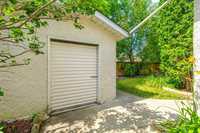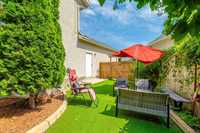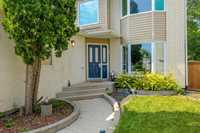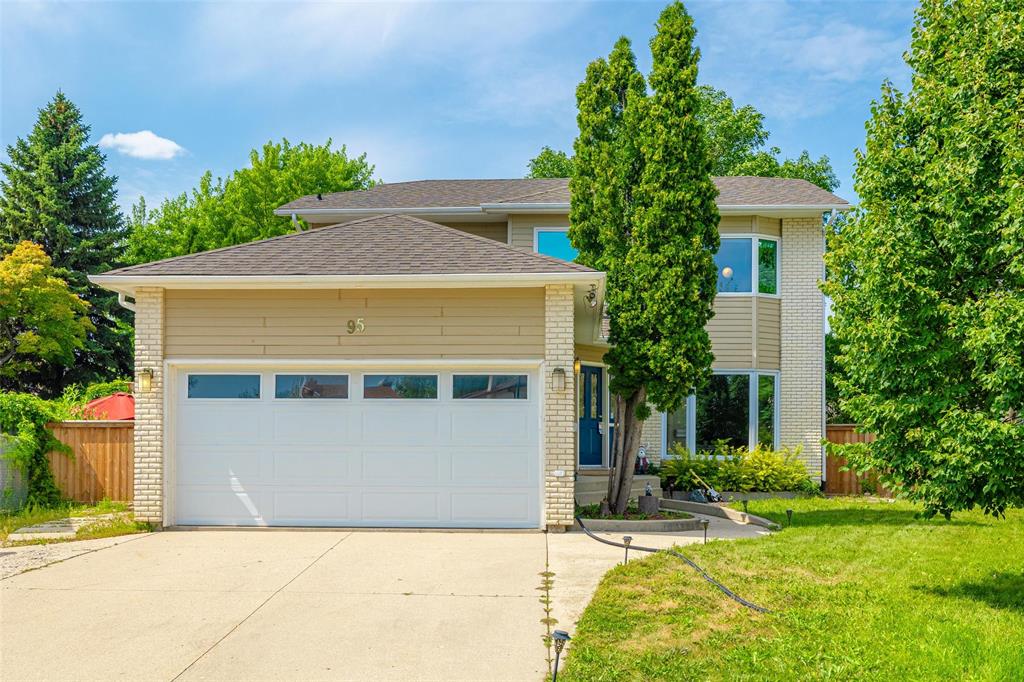
Showing start now.Offer as received. Meticulously maintained Home. Situated on a quiet cul-de-sac on one of Whyte
Ridge's finest streets! Featuring a spacious living room with a beautiful bay window. Large formal dining
room. Gorgeous main floor family room with a vaulted ceiling and cozy gas fireplace . Updated hardwood
floors! Bright and cheery eat-in kitchen has maple cabinets and large pantry. The upstairs has 3 good sized
bedrooms. The front bedroom has a bay window and the master bedroom has a large clothes closet and 3 pic
ensuite. Fully finished lower level offers space and privacy for the whole family with a large bedroom/office, 3
pic bath and a nicely finished laundry area. Ample storage.Updated: flooring, windows, hot water tank, siding,
shingles New Dishwasher, New Paint and more! Attached garage with direct entry to home. Large pie shaped
back yard with a 2 tier deck and 12 x 18 garage/shop with roll type garage door. Don't miss this one.
- Basement Development Fully Finished
- Bathrooms 4
- Bathrooms (Full) 3
- Bathrooms (Partial) 1
- Bedrooms 4
- Building Type Two Storey
- Built In 1991
- Exterior Stucco
- Fireplace Glass Door
- Fireplace Fuel Gas
- Floor Space 1930 sqft
- Gross Taxes $5,567.05
- Neighbourhood Whyte Ridge
- Property Type Residential, Single Family Detached
- Rental Equipment None
- School Division Winnipeg (WPG 1)
- Tax Year 2024
- Features
- Air Conditioning-Central
- Deck
- Hood Fan
- High-Efficiency Furnace
- No Smoking Home
- Goods Included
- Blinds
- Dryer
- Dishwasher
- Refrigerator
- Stove
- Window Coverings
- Washer
- Parking Type
- Double Attached
- Site Influences
- Fenced
Rooms
| Level | Type | Dimensions |
|---|---|---|
| Main | Living Room | 15.58 ft x 14.75 ft |
| Eat-In Kitchen | 13 ft x 8.25 ft | |
| Kitchen | 13.5 ft x 10 ft | |
| Family Room | 12 ft x 16 ft | |
| Two Piece Bath | - | |
| Dining Room | 13.17 ft x 9.67 ft | |
| Mudroom | 7.5 ft x 5 ft | |
| Upper | Three Piece Ensuite Bath | - |
| Bedroom | 12 ft x 11.33 ft | |
| Primary Bedroom | 13.5 ft x 12 ft | |
| Bedroom | 11.83 ft x 11 ft | |
| Four Piece Bath | - | |
| Lower | Recreation Room | 15 ft x 12.5 ft |
| Basement | Bedroom | 13.5 ft x 12.83 ft |
| Three Piece Bath | - |



