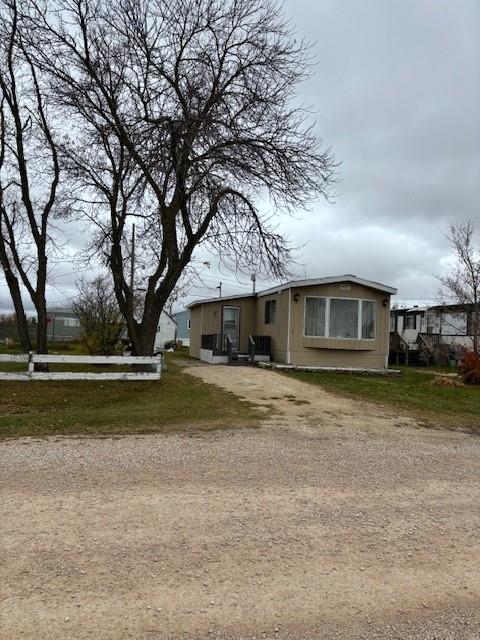RE/MAX Associates
1060 McPhillips Street, Winnipeg, MB, R2X 2K9

Spacious newly renovated 3-bdrm 1064 sq ft home with open concept layout that connects the living room, dining room and kitchen. New appliances. Renovations done in 2024. New bath vanity, kitchen quartz counter, Korean stone on cabinet, new laminate all over, new pine paneling on living room ceiling, new roof shingles, wood (Prime B) siding, facia board and drip flushing. Front porch and spacious yard, storage shed. Monthly lot fee is $278.50 covers water, sewer, garbage & recycling. Each mobile home has a septic tank that is pumped out 2 times a month. They have a private water system. Grocery store and gas station nearby.
| Level | Type | Dimensions |
|---|---|---|
| Main | Living/Dining room | 15.33 ft x 12.67 ft |
| Kitchen | 11 ft x 10.5 ft | |
| Primary Bedroom | 11.5 ft x 13 ft | |
| Bedroom | 9.83 ft x 8.25 ft | |
| Bedroom | 9.67 ft x 8.33 ft | |
| Four Piece Bath | - |