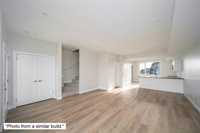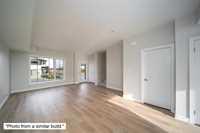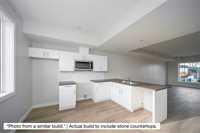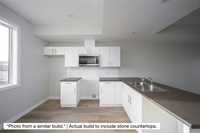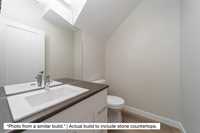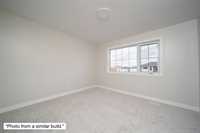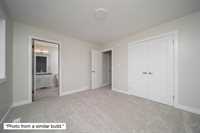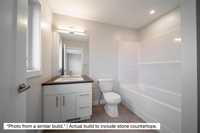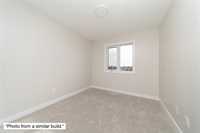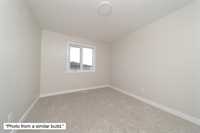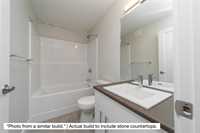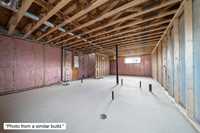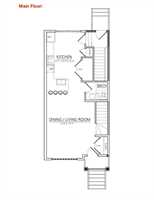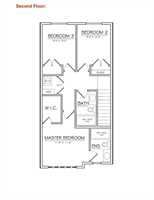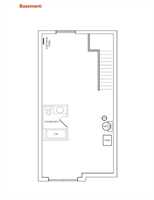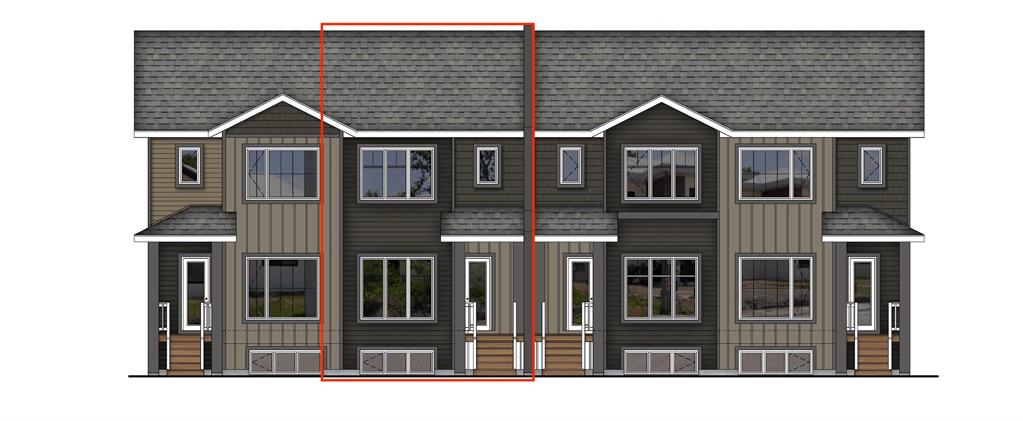
Beautiful 1,286 SqFt home with premium construction & finishes offering 3-bedrooms and 2.5-bathrooms! The main floor features a bright, open-concept layout highlighted by impressive 9-foot ceilings. The kitchen and bathrooms feature stone countertops, a premium feature that comes standard. Central A/C is also included, providing comfort throughout the year. Upstairs, the primary bedroom includes a 4-piece ensuite and walk-in closet, complemented by two additional bedrooms, a second 4-piece bathroom, and a convenient laundry room on the second floor. The basement features engineered floor joists, allowing for high ceilings and large basement windows. The exterior of this home features a concrete front walkway, a concrete double parking pad, and wooden steps at the rear, all included. Don’t miss out on this opportunity to own a beautifully constructed home with premium upgrades. Call now for more information!
- Basement Development Insulated
- Bathrooms 3
- Bathrooms (Full) 2
- Bathrooms (Partial) 1
- Bedrooms 3
- Building Type Two Storey
- Built In 2025
- Depth 112.00 ft
- Exterior Composite, Vinyl
- Floor Space 1286 sqft
- Frontage 18.00 ft
- Gross Taxes $985.47
- Neighbourhood Aurora at North Point
- Property Type Residential, Townhouse
- Rental Equipment None
- School Division Winnipeg (WPG 1)
- Tax Year 24
- Total Parking Spaces 2
- Features
- Air Conditioning-Central
- High-Efficiency Furnace
- Heat recovery ventilator
- Laundry - Second Floor
- Smoke Detectors
- Sump Pump
- Parking Type
- Parking Pad
- Rear Drive Access
- Site Influences
- Back Lane
- Paved Street
- Playground Nearby
- Shopping Nearby
- Public Transportation
Rooms
| Level | Type | Dimensions |
|---|---|---|
| Main | Living/Dining room | 13.5 ft x 19.58 ft |
| Kitchen | 10.58 ft x 16.5 ft | |
| Two Piece Bath | - | |
| Primary Bedroom | 11.67 ft x 11.5 ft | |
| Upper | Four Piece Ensuite Bath | - |
| Bedroom | 8.33 ft x 10 ft | |
| Bedroom | 8.33 ft x 10 ft | |
| Four Piece Bath | - |



