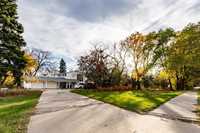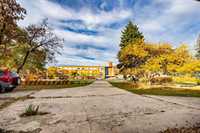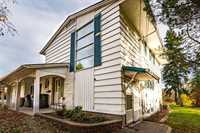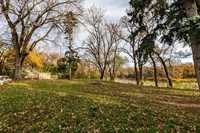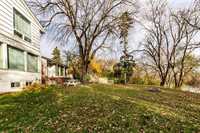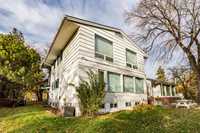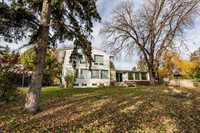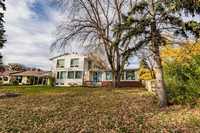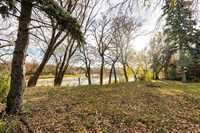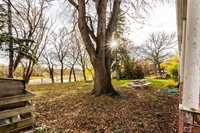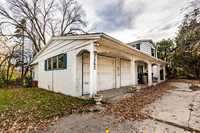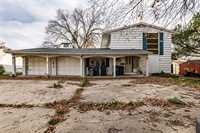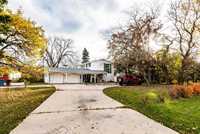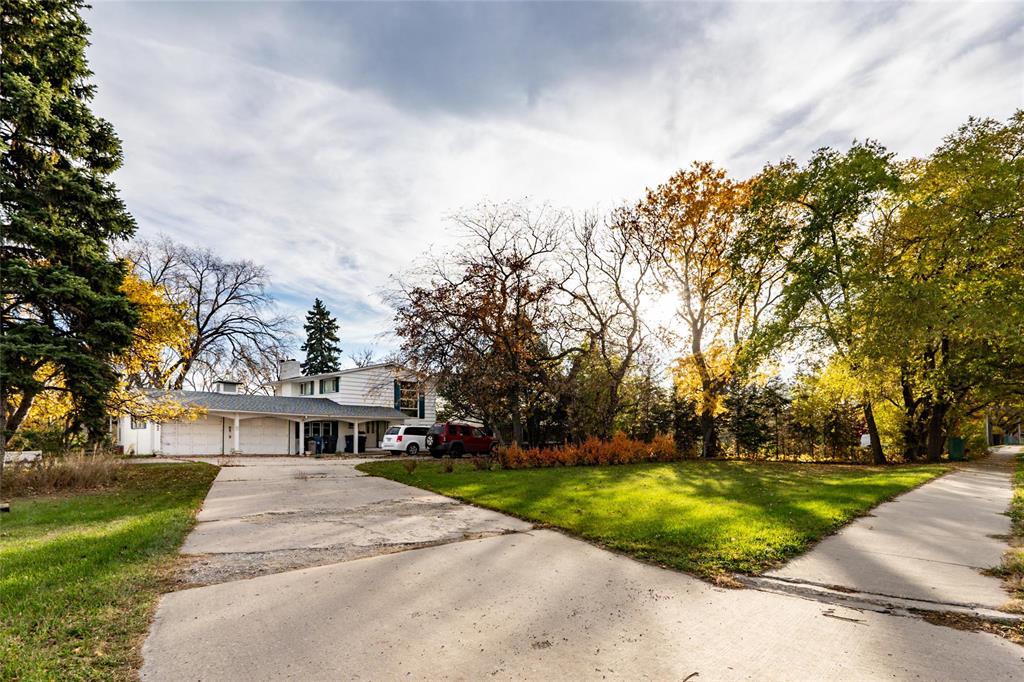
Showings start today, offers reviewed as received *** A trued diamond that just needs shining cloth! Discover the potential in this rare riverfront property, perfect for investors or a unique redevelopment project! Located directly on Portage Avenue and right across from Assiniboine Park Zoo, this home combines scenic views with incredible access to one of Winnipeg's most beloved landmarks. This spacious fixer-upper is a blank canvas, ready to be transformed into a lucrative rental, upgraded family home, or fresh development project. Envision a backyard oasis along the river or a modern design upgrade to maximize its natural beauty. Close to shopping, dining, and city conveniences, this property is positioned for significant appreciation. Bring your vision and contractor to explore the endless possibilities this gem offers. Don't miss this chance to turn potential into profit in one of Winnipeg’s most desirable locations! With just under two thousand square feet of space, this home can truly be the property of your dreams. Take a look today and see what this waterfront gem has to offer!
- Basement Development Fully Finished
- Bathrooms 4
- Bathrooms (Full) 2
- Bathrooms (Partial) 2
- Bedrooms 4
- Building Type Two Storey
- Built In 1958
- Depth 180.00 ft
- Exterior Brick, Wood Siding
- Fireplace Brick Facing, Double-sided
- Fireplace Fuel Wood
- Floor Space 1927 sqft
- Frontage 79.00 ft
- Gross Taxes $6,114.75
- Neighbourhood Silver Heights
- Property Type Residential, Single Family Detached
- Rental Equipment None
- School Division Winnipeg (WPG 1)
- Tax Year 24
- Total Parking Spaces 9
- Features
- Air Conditioning-Central
- Parking Type
- Double Attached
- Front Drive Access
- Site Influences
- No Back Lane
- Playground Nearby
- Private Yard
- Riverfront
- River View
- Shopping Nearby
- Public Transportation
Rooms
| Level | Type | Dimensions |
|---|---|---|
| Main | Living Room | 23.17 ft x 12 ft |
| Dining Room | 10.33 ft x 11.75 ft | |
| Kitchen | 14.92 ft x 10.33 ft | |
| Foyer | 7.5 ft x 6.92 ft | |
| Two Piece Bath | - | |
| Living Room | 27.08 ft x 12 ft | |
| Upper | Bedroom | 9.92 ft x 9 ft |
| Four Piece Bath | - | |
| Bedroom | 10 ft x 9 ft | |
| Bedroom | 10.5 ft x 10.25 ft | |
| Primary Bedroom | 12 ft x 10.42 ft | |
| Three Piece Ensuite Bath | - | |
| Basement | Two Piece Bath | - |
| Recreation Room | 25.67 ft x 16.58 ft |


