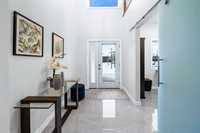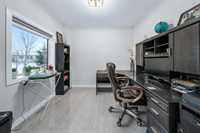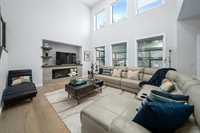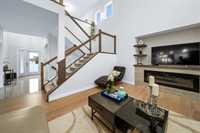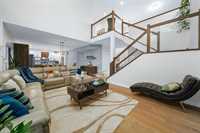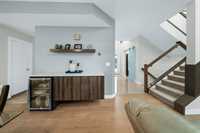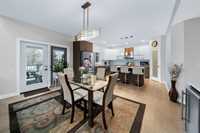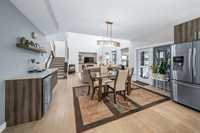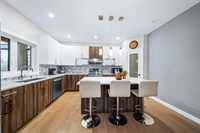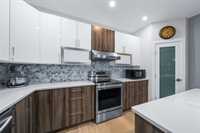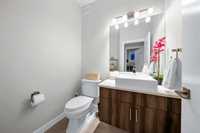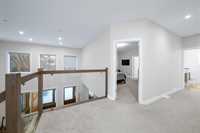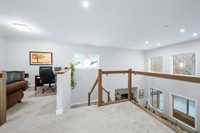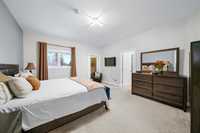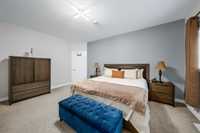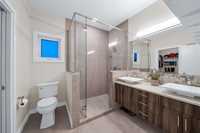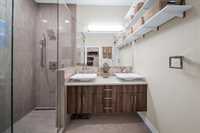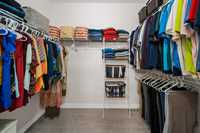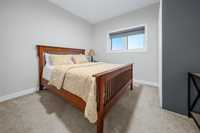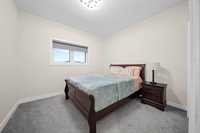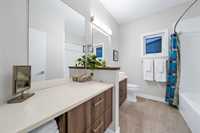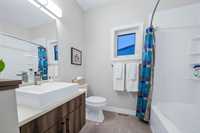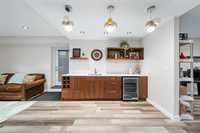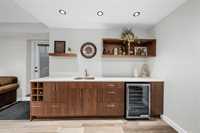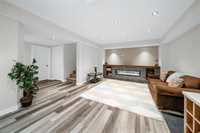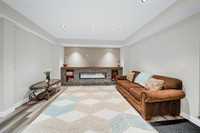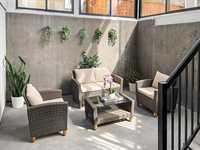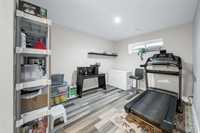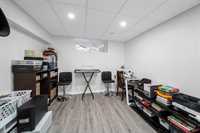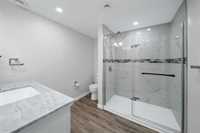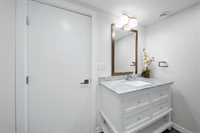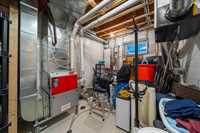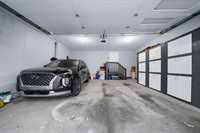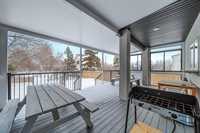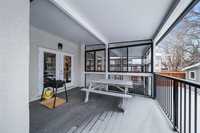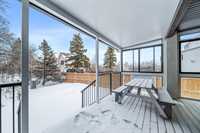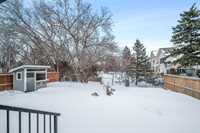
Welcome to this beautiful custom-designed home in Scotswood Meadows. It boasts high-end finishes throughout. Upon entering, you’ll find marble tiles in the entrance and office area, followed by hardwood flooring in the main living space with impressive high ceilings. The open concept features a spacious dining area and a well-appointed kitchen with stone countertops, two-tone cabinetry, and full stainless steel appliances. Upstairs, there’s a bright and open loft space, a large primary bedroom with a private balcony, a stunning ensuite featuring double sinks, a tiled shower, and a generous walk-in closet. Additionally, there are two more large bedrooms upstairs, along with a sizable four-piece bathroom. The beautifully finished basement includes a spacious recreation room with a fireplace and wet bar, a walkout patio space with in-floor radiant heat, and an extra bedroom and a three-piece bathroom. Outside, the expansive back deck is fully covered, providing excellent outdoor space for entertaining. Don’t miss out on this exquisitely designed home. Call today to arrange a private viewing.
- Basement Development Fully Finished
- Bathrooms 4
- Bathrooms (Full) 3
- Bathrooms (Partial) 1
- Bedrooms 4
- Building Type Two Storey
- Built In 2019
- Depth 115.00 ft
- Exterior Metal, Stone, Stucco
- Fireplace Glass Door, Heatilator/Fan, Tile Facing
- Fireplace Fuel Electric
- Floor Space 2248 sqft
- Frontage 52.00 ft
- Gross Taxes $8,721.45
- Neighbourhood Charleswood
- Property Type Residential, Single Family Detached
- Rental Equipment None
- School Division Winnipeg (WPG 1)
- Tax Year 24
- Features
- Air Conditioning-Central
- Balcony - One
- Bar wet
- Deck
- Engineered Floor Joist
- Exterior walls, 2x6"
- High-Efficiency Furnace
- Heat recovery ventilator
- Patio
- Sump Pump
- Goods Included
- Blinds
- Dryer
- Dishwasher
- Refrigerator
- Garage door opener
- Garage door opener remote(s)
- Stove
- Washer
- Parking Type
- Double Attached
- Front Drive Access
- Insulated
- Site Influences
- Fenced
- Landscaped deck
- Paved Street
- Playground Nearby
Rooms
| Level | Type | Dimensions |
|---|---|---|
| Main | Kitchen | 14.33 ft x 14.33 ft |
| Dining Room | 14.33 ft x 8.83 ft | |
| Living Room | 16.58 ft x 14.5 ft | |
| Office | 10 ft x 10 ft | |
| Two Piece Bath | - | |
| Mudroom | 11.5 ft x 7.83 ft | |
| Upper | Primary Bedroom | 16.67 ft x 13.92 ft |
| Four Piece Ensuite Bath | - | |
| Bedroom | 11.67 ft x 11.08 ft | |
| Bedroom | 11 ft x 10.08 ft | |
| Loft | 10 ft x 10 ft | |
| Four Piece Bath | - | |
| Basement | Recreation Room | 23.33 ft x 14 ft |
| Bedroom | 12.58 ft x 10.08 ft | |
| Three Piece Bath | - |



