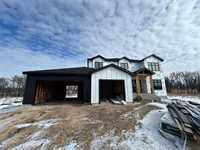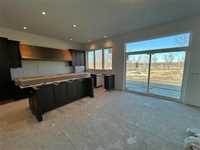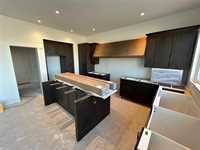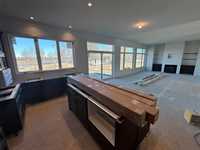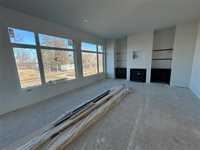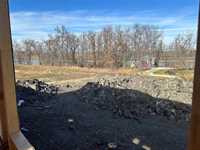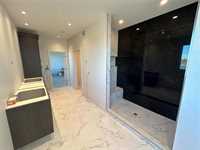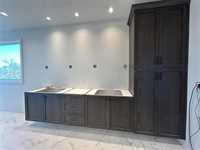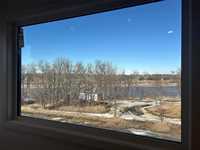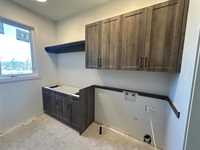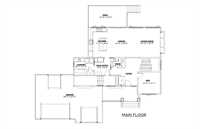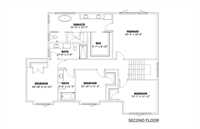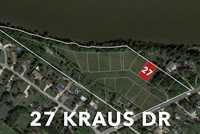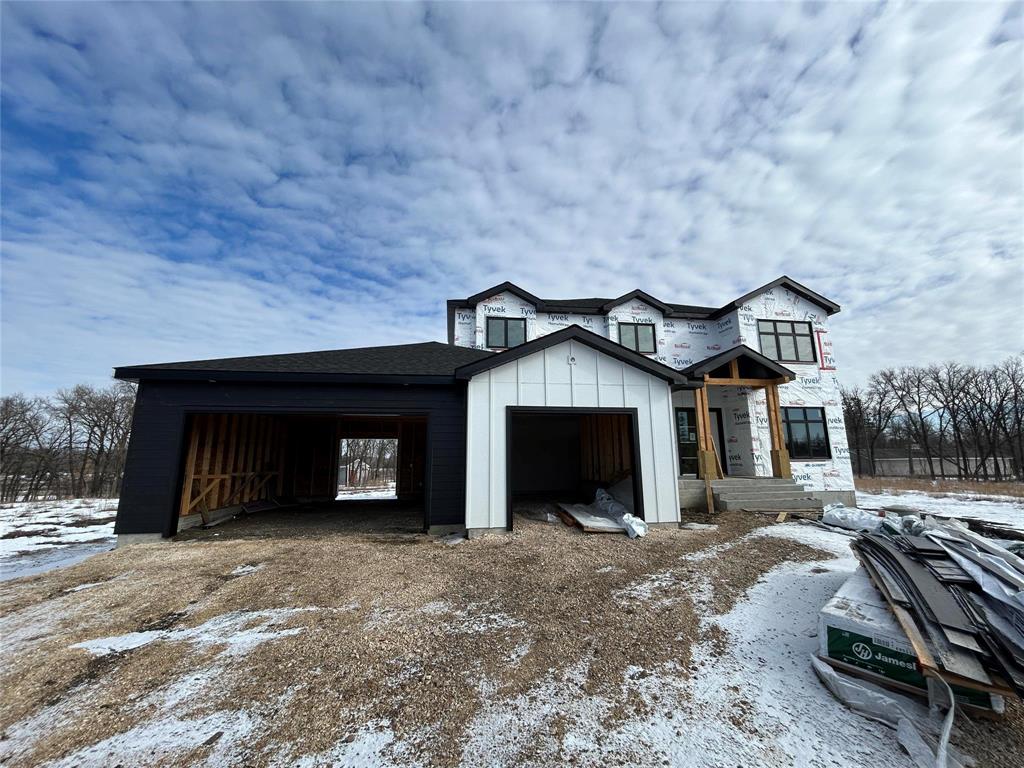
River Oaks North offers the perfect blend of country living with urban convenience. Enjoy spectacular river views, large lot sizes and a wonderful community feel, all within a short drive to amenities in East St Paul and citywide access by the Perimeter. 27 KRAUS DRIVE is elegantly designed with open spaces, 10ft ceilings, and lots of natural light. Modern layout with upscale finishes. High-end custom kitchen with white oak cabinets. Convenient main floor office, powder room, laundry room and mudroom. Four bedrooms and three bathrooms located together on the second floor, including the gorgeous primary suite with luxurious finishes. Outstanding features include a triple attached garage, wood structural floor, steel beam construction and much more! River Oaks North offers a truly unique opportunity to live in a gorgeous home by premier builder, Irwin Homes, and enjoy your Manitoba life at its finest. Summer 2025 possession available. BOOK YOUR SHOWING TODAY!
- Basement Development Insulated, Unfinished
- Bathrooms 4
- Bathrooms (Full) 3
- Bathrooms (Partial) 1
- Bedrooms 4
- Building Type Two Storey
- Built In 2025
- Depth 160.00 ft
- Exterior Composite, Stone
- Fireplace Other - See remarks
- Fireplace Fuel Gas
- Floor Space 2875 sqft
- Frontage 100.00 ft
- Neighbourhood R02
- Property Type Residential, Single Family Detached
- Rental Equipment None
- Tax Year 24
- Features
- Air Conditioning-Central
- Deck
- Engineered Floor Joist
- Exterior walls, 2x6"
- High-Efficiency Furnace
- Heat recovery ventilator
- Laundry - Main Floor
- Sump Pump
- Structural wood basement floor
- Goods Included
- Dryer
- Dishwasher
- Refrigerator
- Garage door opener
- Garage door opener remote(s)
- Stove
- Washer
- Parking Type
- Triple Attached
- Site Influences
- Paved Street
- Private Setting
Rooms
| Level | Type | Dimensions |
|---|---|---|
| Main | Kitchen | 16 ft x 11.25 ft |
| Dining Room | 16 ft x 13 ft | |
| Great Room | 16 ft x 14.83 ft | |
| Mudroom | 8.75 ft x 6.75 ft | |
| Laundry Room | 10.58 ft x 5.75 ft | |
| Two Piece Bath | - | |
| Foyer | - | |
| Office | 12 ft x 11.58 ft | |
| Upper | Primary Bedroom | 16.33 ft x 16 ft |
| Walk-in Closet | 9.58 ft x 8.83 ft | |
| Five Piece Ensuite Bath | - | |
| Bedroom | 12.08 ft x 11.92 ft | |
| Bedroom | 11.92 ft x 10.83 ft | |
| Bedroom | 11.17 ft x 10.83 ft | |
| Four Piece Bath | - | |
| Four Piece Bath | - |


