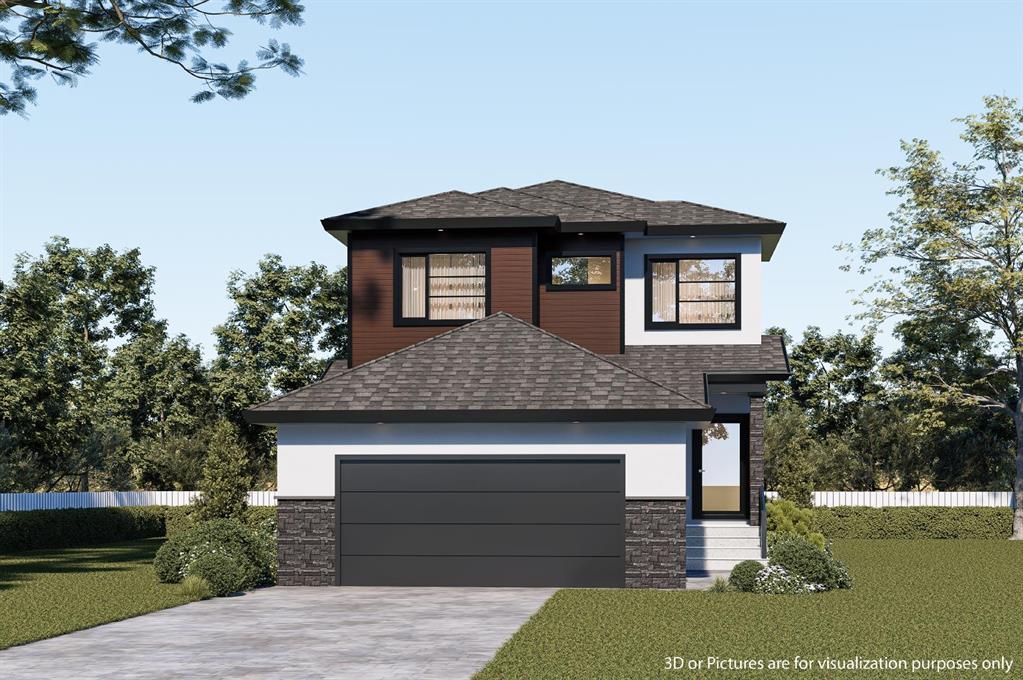
Discover this stunning 1,821 sq. ft. 4-bedroom, 3-bathroom home, thoughtfully designed with modern finishes and premium upgrades throughout. The main floor features a spacious bedroom and full bathroom with a shower door, ideal for guests or multi-generational living. Enjoy an open-concept layout with a designer kitchen boasting quartz countertops, a bright dining area, and a living room with a cantilever. Upstairs offers three additional bedrooms, including a luxurious primary suite with ensuite, a versatile loft, and a third full bathroom. Built with quality in mind, this home includes engineered joists, a steel beam in the basement, Delta Wrap foundation, triple-pane windows (black front elevation), and a convenient side entrance for potential secondary suite development. Backed by a 1-2-5-10 New Home Warranty, this home combines style, function, and future flexibility in a sought-after community of Devonshire. SPRING PROMO- FREE A/C supply and installation—available for a limited time only!
- Basement Development Insulated
- Bathrooms 3
- Bathrooms (Full) 3
- Bedrooms 4
- Building Type Two Storey
- Built In 2025
- Exterior Stone, Stucco, Vinyl
- Floor Space 1821 sqft
- Neighbourhood Devonshire Park
- Property Type Residential, Single Family Detached
- Rental Equipment None
- School Division River East Transcona (WPG 72)
- Tax Year 25
- Features
- Engineered Floor Joist
- Exterior walls, 2x6"
- High-Efficiency Furnace
- Heat recovery ventilator
- Laundry - Second Floor
- Smoke Detectors
- Sump Pump
- Goods Included
- Garage door opener
- Garage door opener remote(s)
- Parking Type
- Double Attached
- Site Influences
- Flat Site
- No Back Lane
- Paved Street
Rooms
| Level | Type | Dimensions |
|---|---|---|
| Upper | Primary Bedroom | 13.8 ft x 12.11 ft |
| Bedroom | 9 ft x 11.1 ft | |
| Bedroom | 9 ft x 11.1 ft | |
| Loft | 9.1 ft x 9.9 ft | |
| Three Piece Ensuite Bath | - | |
| Four Piece Bath | - | |
| Laundry Room | - | |
| Main | Bedroom | 8.7 ft x 12.5 ft |
| Four Piece Bath | - | |
| Kitchen | 12.5 ft x 8.7 ft | |
| Great Room | 13.1 ft x 13.2 ft | |
| Dining Room | 12 ft x 11.3 ft |

