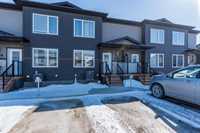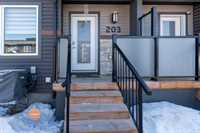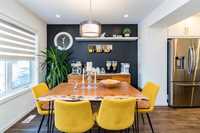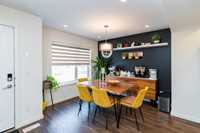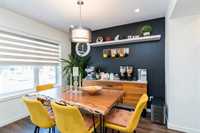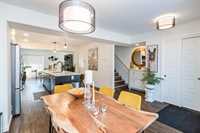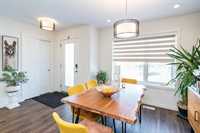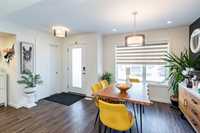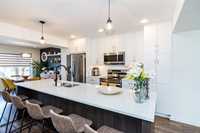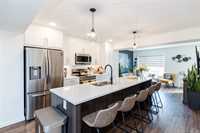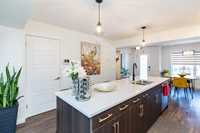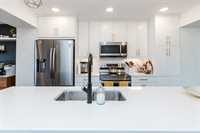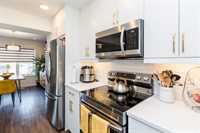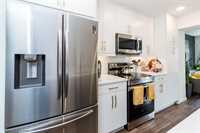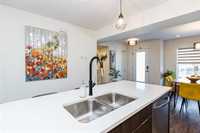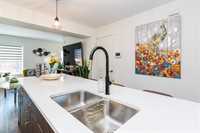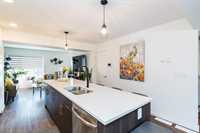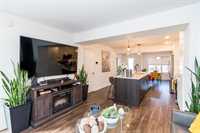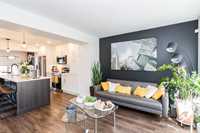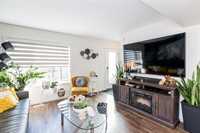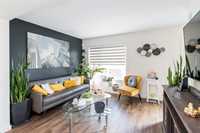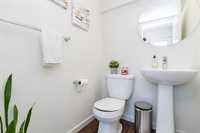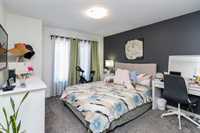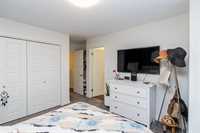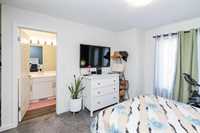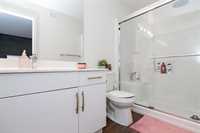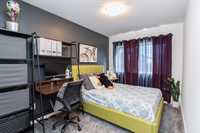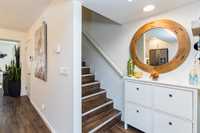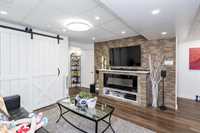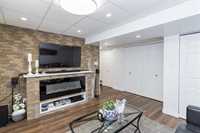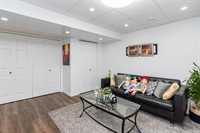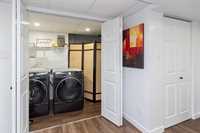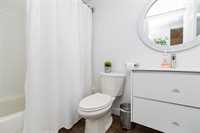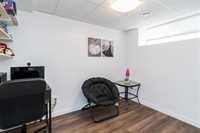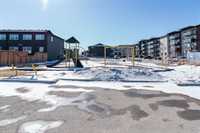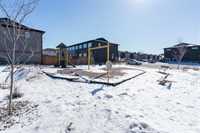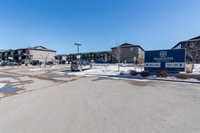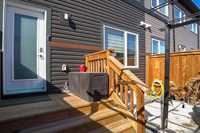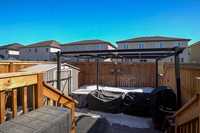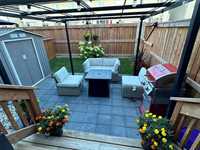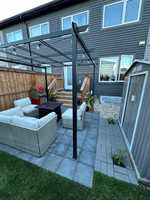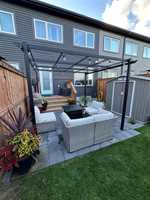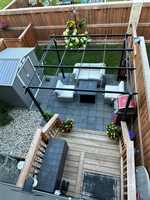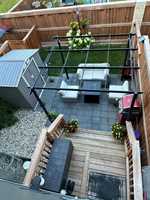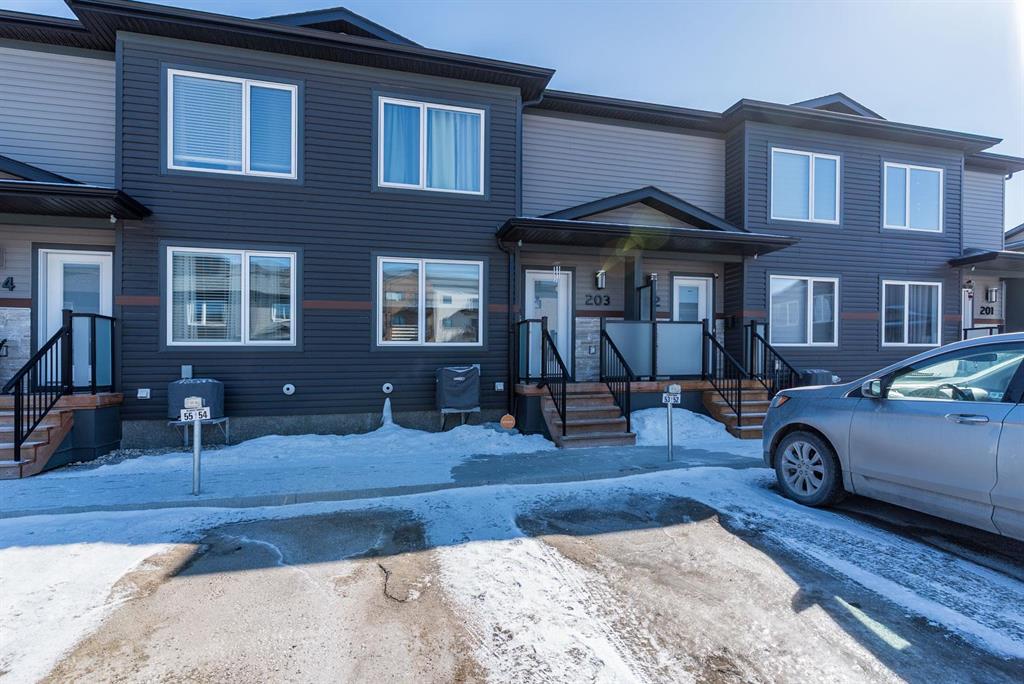
***OPEN HOUSE 4/26 2-4PM***price reduced! Meticulously kept 4 bed-3.5 bath townhome in Hudson Condominiums! This home has everything you need without a penny to spend! The main floor boasts an open concept layout with front dining room, gorgeous center kitchen with 10 foot island, quartz countertops, stainless steel appliances and tons of storage, living room open to the private backyard and 2 piece powder room. Upper level boasts a spacious primary bedroom with en-suite bath and great closet-space, 2 additional bedrooms and 4 piece main bath. The fully finished lower level was very thoughtfully developed (fully permitted) maximizing living spaces and leaving great storage options and boasts a rec-room with gorgeous built-in electric fireplace, 3rd full bath and private bedroom. Other features include; 2 PARKING STALLS just outside the unit, private backyard with raised deck, patio, gazebo and green-space, gorgeous vinyl plank flooring (main floor, basement, bathroom & stairs), condo fee includes water, pet friendly project with no size restrictions etc, professional property management and more. Located in ultra convenient Devonshire Village close to shopping, restaurants & all major conveniences.
- Basement Development Fully Finished
- Bathrooms 4
- Bathrooms (Full) 3
- Bathrooms (Partial) 1
- Bedrooms 4
- Building Type Two Storey
- Built In 2021
- Condo Fee $349.73 Monthly
- Exterior Stone, Stucco, Vinyl
- Fireplace Other - See remarks
- Fireplace Fuel Electric
- Floor Space 1298 sqft
- Gross Taxes $3,209.99
- Neighbourhood Devonshire Village
- Property Type Condominium, Townhouse
- Remodelled Basement, Other remarks
- Rental Equipment None
- School Division Winnipeg (WPG 1)
- Tax Year 2024
- Amenities
- Visitor Parking
- Condo Fee Includes
- Contribution to Reserve Fund
- Caretaker
- Insurance-Common Area
- Landscaping/Snow Removal
- Management
- Parking
- Water
- Features
- Closet Organizers
- High-Efficiency Furnace
- Heat recovery ventilator
- No Smoking Home
- Sump Pump
- Goods Included
- Blinds
- Dryer
- Dishwasher
- Refrigerator
- Stove
- Washer
- Parking Type
- Extra Stall(s)
- Outdoor Stall
- Site Influences
- Park/reserve
- Public Transportation
Rooms
| Level | Type | Dimensions |
|---|---|---|
| Main | Living Room | 10 ft x 12.33 ft |
| Dining Room | 10 ft x 9 ft | |
| Two Piece Bath | - | |
| Upper | Primary Bedroom | 12.33 ft x 11.6 ft |
| Bedroom | 12.08 ft x 8.33 ft | |
| Bedroom | 8.75 ft x 8.33 ft | |
| Three Piece Ensuite Bath | - | |
| Four Piece Bath | - | |
| Basement | Bedroom | 10.8 ft x 8.4 ft |
| Recreation Room | 11 ft x 12 ft | |
| Four Piece Bath | - |


