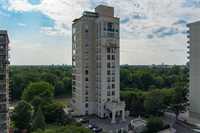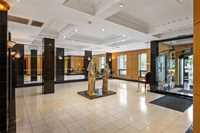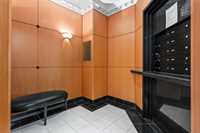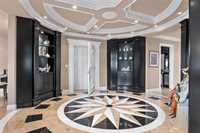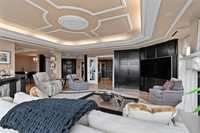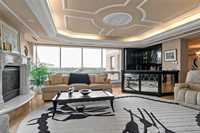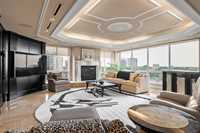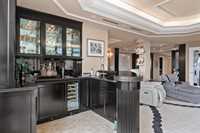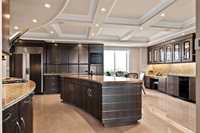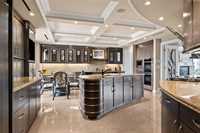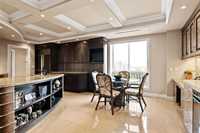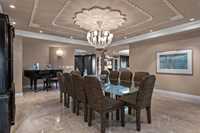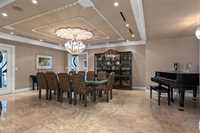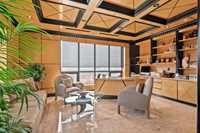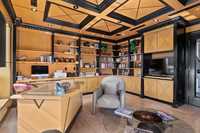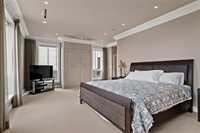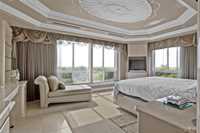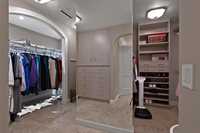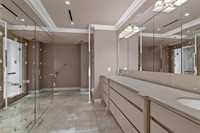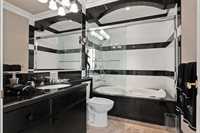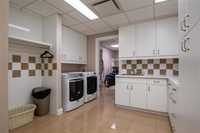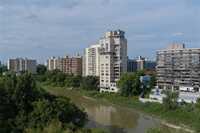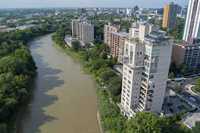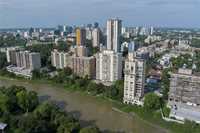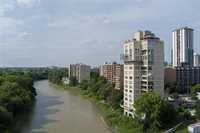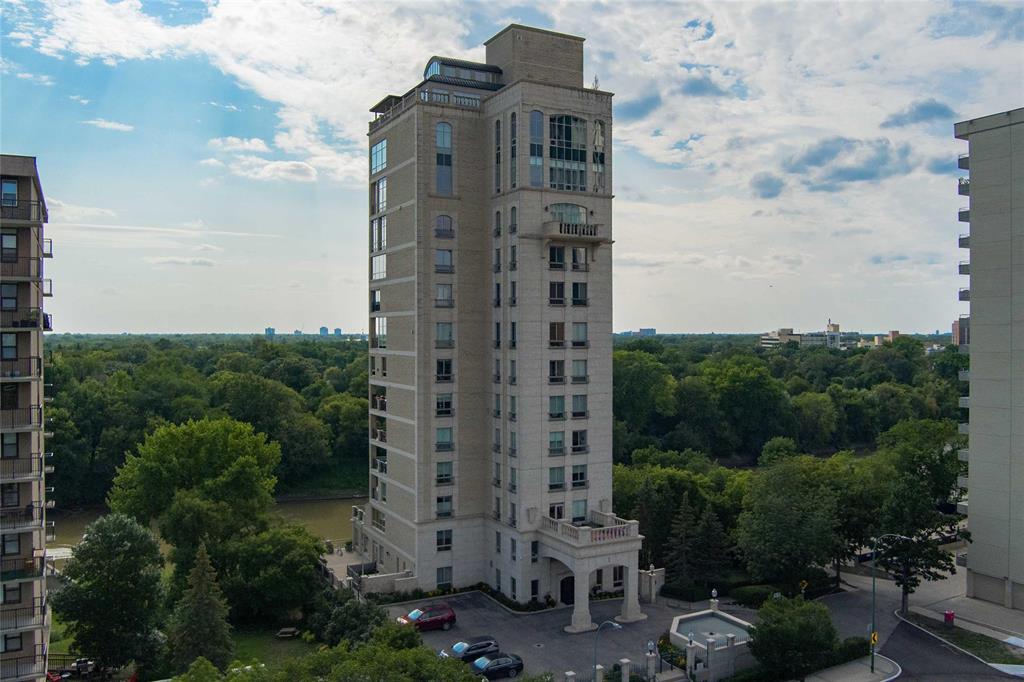
SS now, offers as received. Absolutely stunning (direct elevator access) 3500 sq ft luxury condo in Winnipeg's most exclusive condominium building is now available! Architecturally designed & incredibly well finished, this 7th flr unit (above the tree line) has incredible views & exceptional natural light. This unit features heated tile floors, a remarkable open plan with an extremely spacious LR w/gas FP, wet bar & flr to ceiling wdws overlooking the river. The Chef's kit has gorgeous wood cabinets, huge island w/granite counters, gas cook top, warming & steam ovens, Subzero fridge & freezer, microwave, built-in dswshr & walk-in pantry. Formal DR w/ornamental ceiling & gorgeous chandelier can accommodate the largest of gatherings. Primary bdrm w/dbl sided wdws allowing for sensational views, 5 piece en-suite & custom walk-in closet. 2nd spacious bdrm w/ 4pc bath, jetted tub & dbl closet. You will surely be impressed w/the lrg office & blt-in cabs. Exceptional storage space + separate storage locker, 2 indoor parking stalls & 24 hr concierge service.
- Bathrooms 3
- Bathrooms (Full) 2
- Bathrooms (Partial) 1
- Bedrooms 2
- Building Type One Level
- Built In 2002
- Condo Fee $2,850.94 Monthly
- Exterior Stone
- Fireplace Glass Door
- Fireplace Fuel Gas
- Floor Space 3500 sqft
- Gross Taxes $14,087.76
- Neighbourhood Osborne Village
- Property Type Condominium, Apartment
- Rental Equipment None
- School Division Winnipeg (WPG 1)
- Tax Year 23
- Amenities
- Concierge
- Elevator
- Garage Door Opener
- In-Suite Laundry
- Visitor Parking
- Professional Management
- 24-hour Security
- Security Entry
- Security Personnel
- Condo Fee Includes
- Concierge
- Contribution to Reserve Fund
- Insurance-Common Area
- Landscaping/Snow Removal
- Management
- Parking
- Water
- Features
- Air Conditioning-Central
- Bar wet
- Closet Organizers
- Concrete floors
- Floor heat
- Heat recovery ventilator
- No Smoking Home
- Oven built in
- Wall unit built-in
- Goods Included
- Bar Fridge
- Cook top
- Dryer
- Dishwasher
- Refrigerator
- Microwave
- Stove
- Window Coverings
- Washer
- Parking Type
- Double Indoor
- Garage door opener
- Heated
- Underground
- Site Influences
- Other/remarks
- Riverfront
- River View
- Shopping Nearby
- View
Rooms
| Level | Type | Dimensions |
|---|---|---|
| Main | Eat-In Kitchen | 23.75 ft x 18.25 ft |
| Living Room | 24.25 ft x 20.58 ft | |
| Dining Room | 18.42 ft x 17.67 ft | |
| Primary Bedroom | 19.25 ft x 13.33 ft | |
| Bedroom | 21 ft x 13.08 ft | |
| Office | 17.67 ft x 15 ft | |
| Laundry Room | 14.67 ft x 11.5 ft | |
| Storage Room | 13 ft x 7 ft | |
| Four Piece Ensuite Bath | - | |
| Five Piece Ensuite Bath | - | |
| Two Piece Bath | - |


