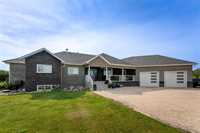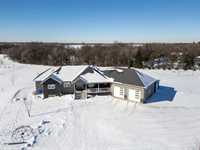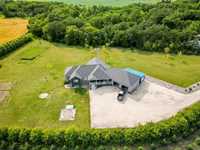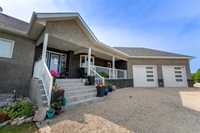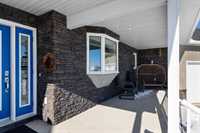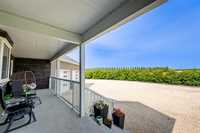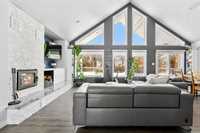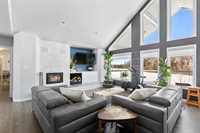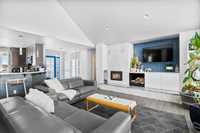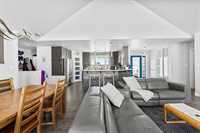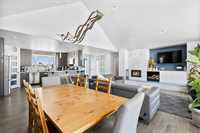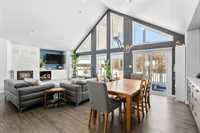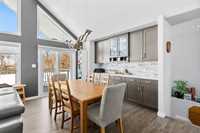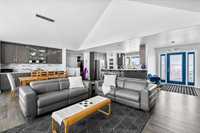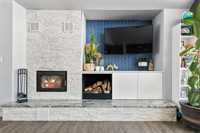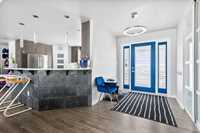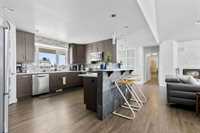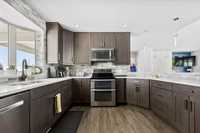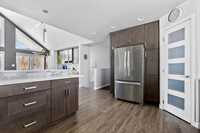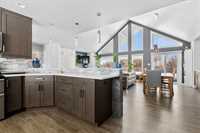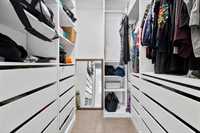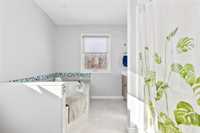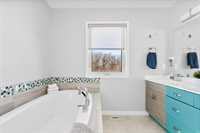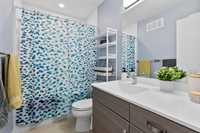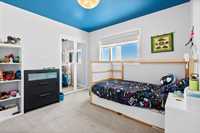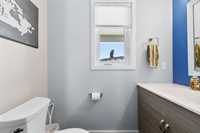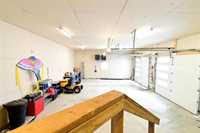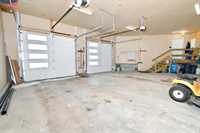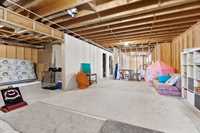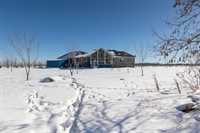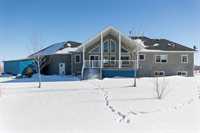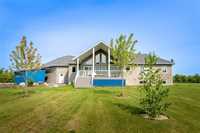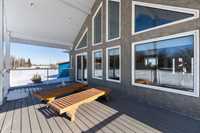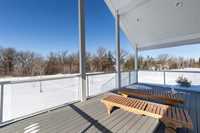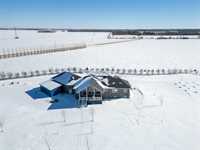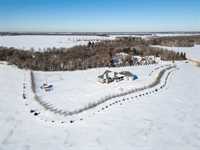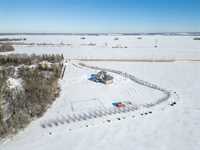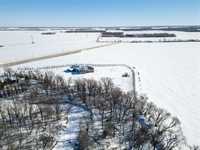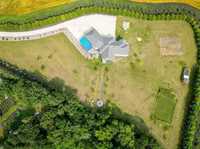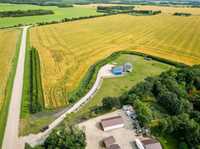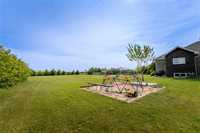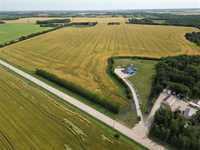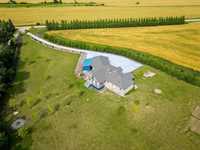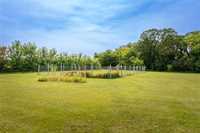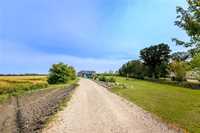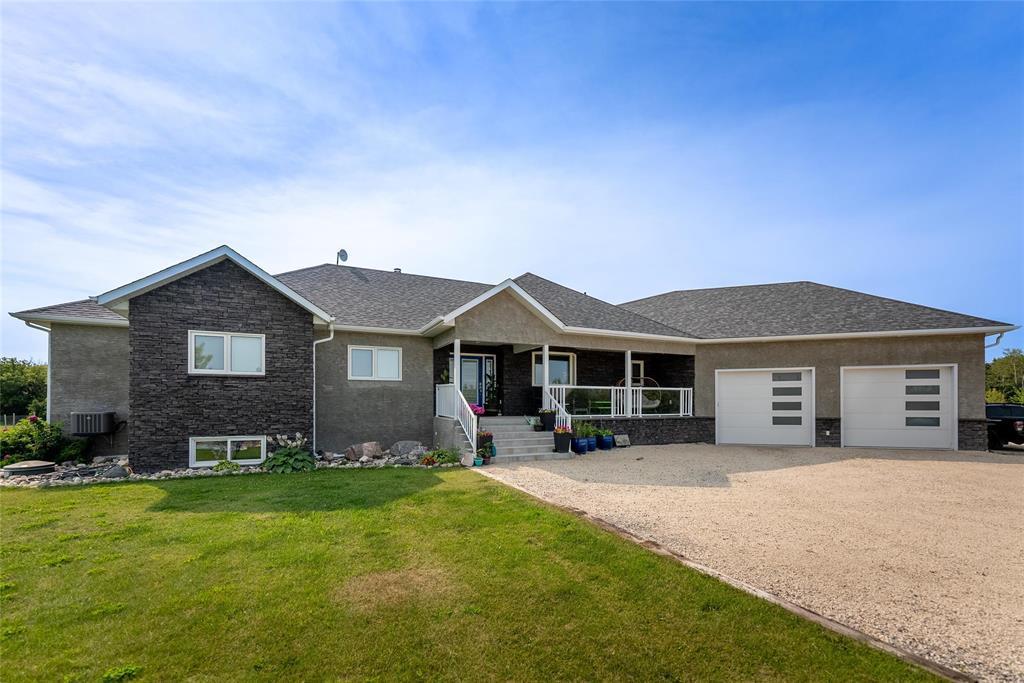
SS Now. Offers as Rec'd. Enjoy peaceful country living on over 35 acres in this spacious 1798 SF home featuring a large open-concept living area with vaulted ceiling, large windows, a wood fireplace, and a stunning buffet in the dining room. The chef's kitchen is complete with quartz countertops and a peninsula island and plenty of storage. Completing the main floor are 3 bedrooms w/ solid wood doors , 2.5 bathrooms, incl an ensuite with a soaker jet tub and separate shower, and laundry room w/ sound insulation for a quiet peaceful sleep. Enjoy the covered front porch with an eastern view and the sheltered back composite deck to watch the sunsets. Basement is framed and ready for your creative finishing touches, HWT new in 2024. The property offers beautiful vistas, a secluded yard, fenced garden & chicken coop w/ run and Cooks Creek on the back of the property for Spring kayaking and Winter skating. Located just 15 minutes from Winnipeg, 10 mins to Selkirk or Lockport, near Birds Hill Park, and with subdivision potential, this property is on a school bus route, close to amenities, and 5 minutes to K-9 East Selkirk schools. Don't miss this private oasis!
- Basement Development Insulated, Partially Finished
- Bathrooms 3
- Bathrooms (Full) 2
- Bathrooms (Partial) 1
- Bedrooms 3
- Building Type Raised Bungalow
- Built In 2017
- Exterior Stone, Stucco
- Fireplace Glass Door, Insert, Stone
- Fireplace Fuel Wood
- Floor Space 1798 sqft
- Gross Taxes $4,858.44
- Land Size 35.80 acres
- Neighbourhood Cook’s Creek
- Property Type Residential, Single Family Detached
- Rental Equipment None
- School Division ST CLEMENTS
- Tax Year 2024
- Total Parking Spaces 9
- Features
- Air Conditioning-Central
- Deck
- Exterior walls, 2x6"
- Ceiling Fan
- High-Efficiency Furnace
- Heat recovery ventilator
- Jetted Tub
- Laundry - Main Floor
- Microwave built in
- Smoke Detectors
- Goods Included
- Blinds
- Dryer
- Dishwasher
- Refrigerator
- Garage door opener
- Garage door opener remote(s)
- Microwave
- Storage Shed
- Stove
- Window Coverings
- Washer
- Parking Type
- Double Attached
- Insulated
- Oversized
- Plug-In
- Recreational Vehicle
- Site Influences
- Corner
- Country Residence
- Creek
- Vegetable Garden
- Landscape
- Private Setting
- Private Yard
- Shopping Nearby
Rooms
| Level | Type | Dimensions |
|---|---|---|
| Main | Kitchen | 15.24 ft x 11 ft |
| Dining Room | 11.9 ft x 10.85 ft | |
| Living Room | 16.12 ft x 13.57 ft | |
| Two Piece Bath | 6.43 ft x 3.77 ft | |
| Laundry Room | 5.1 ft x 13 ft | |
| Primary Bedroom | 14 ft x 13 ft | |
| Four Piece Ensuite Bath | 9 ft x 7 ft | |
| Walk-in Closet | 7.9 ft x 6 ft | |
| Bedroom | 12 ft x 10 ft | |
| Bedroom | 10.6 ft x 10 ft | |
| Four Piece Bath | 7.5 ft x 5 ft |



