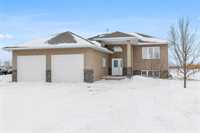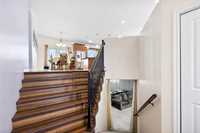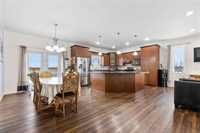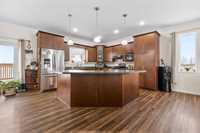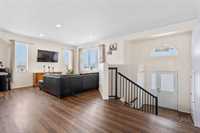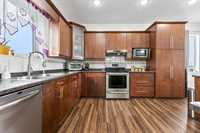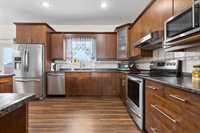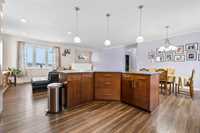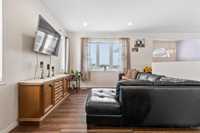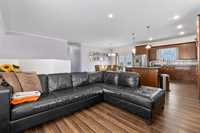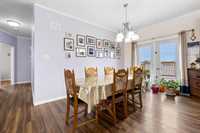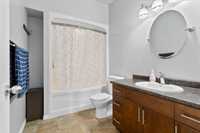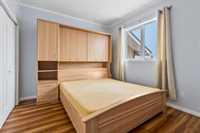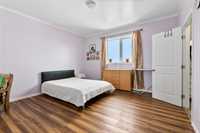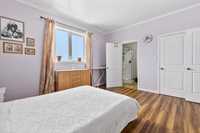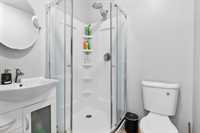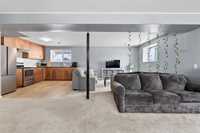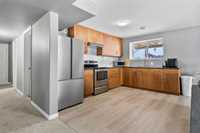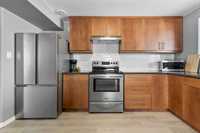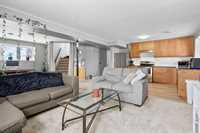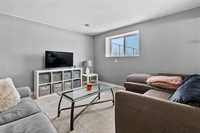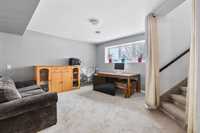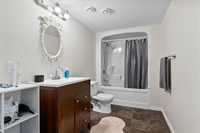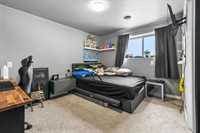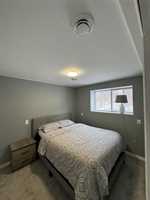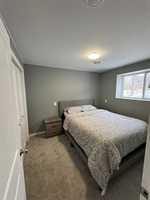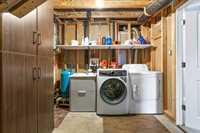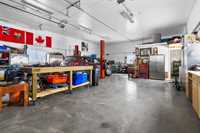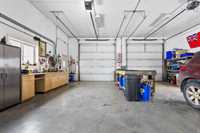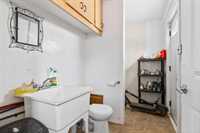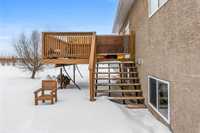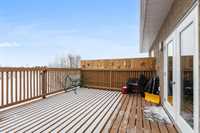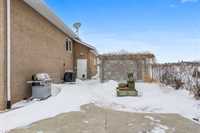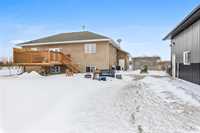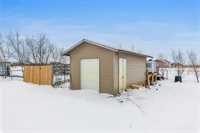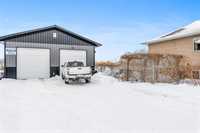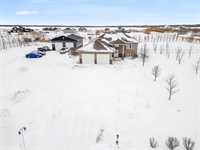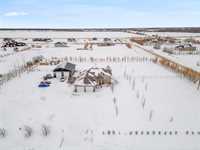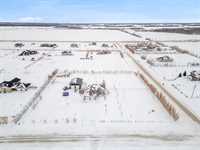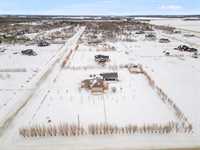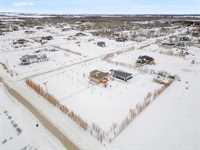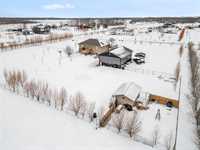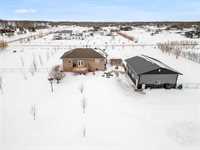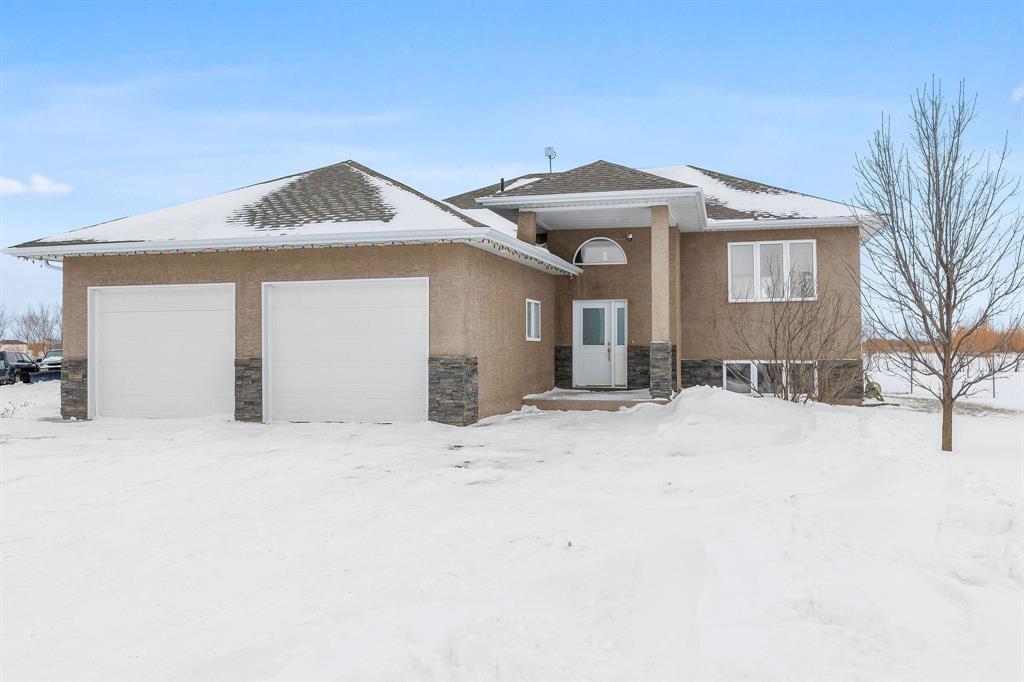
Welcome to 20 Paul’s Lane, a beautifully finished nearly 1,300 sq. ft. bi-level situated on a spacious 2-acre lot, offering the perfect blend of comfort, functionality, and outdoor space. This home features 4 bedrooms and 3 bathrooms, with an open-concept living, dining, and kitchen area ideal for entertaining. The primary bedroom includes a walk-in closet and 3-piece ensuite, while the fully finished basement provides a spacious rec room with a full kitchen, perfect for multigenerational living or hosting extended family, two additional bedrooms, and another 4-piece bath with a brand new water softener! For those who need extra space, this property also has a 27 x 25 insulated double-attached garage and a 40x30 heated & insulated shop, complete with in-floor heating, oversized doors, a car lift, and its own bathroom—a dream setup for mechanics, hobbyists, or additional storage. The fully fenced yard offers privacy and plenty of space to enjoy the outdoors. Don’t miss this incredible opportunity to own a well-maintained home with exceptional features—book your showing today!
- Basement Development Fully Finished
- Bathrooms 3
- Bathrooms (Full) 3
- Bedrooms 4
- Building Type Bi-Level
- Built In 2014
- Exterior Stone, Stucco
- Floor Space 1292 sqft
- Gross Taxes $3,200.00
- Land Size 2.00 acres
- Neighbourhood R16
- Property Type Residential, Single Family Detached
- Remodelled Basement
- Rental Equipment None
- School Division Hanover
- Tax Year 25
- Total Parking Spaces 9
- Features
- Deck
- High-Efficiency Furnace
- Main floor full bathroom
- No Pet Home
- No Smoking Home
- Sump Pump
- Goods Included
- Dryer
- Dishwasher
- Fridges - Two
- Garage door opener
- Garage door opener remote(s)
- Storage Shed
- Stoves - Two
- Washer
- Water Softener
- Parking Type
- Double Attached
- Front Drive Access
- Heated
- Oversized
- Workshop
- Site Influences
- Corner
- Country Residence
- Fenced
- Flat Site
- Fruit Trees/Shrubs
- Vegetable Garden
- No Back Lane
- Treed Lot
Rooms
| Level | Type | Dimensions |
|---|---|---|
| Main | Kitchen | 12.98 ft x 13.25 ft |
| Dining Room | 13.12 ft x 9.65 ft | |
| Living Room | 13.92 ft x 13.89 ft | |
| Primary Bedroom | 13.76 ft x 13.89 ft | |
| Three Piece Ensuite Bath | 5.1 ft x 5.3 ft | |
| Walk-in Closet | 6.49 ft x 5.41 ft | |
| Bedroom | 11.05 ft x 10.05 ft | |
| Four Piece Bath | - | |
| Foyer | 6.7 ft x 7.11 ft | |
| Basement | Recreation Room | 25.69 ft x 22.56 ft |
| Bedroom | 12.55 ft x 12.35 ft | |
| Bedroom | 8.1 ft x 9.11 ft | |
| Four Piece Bath | - | |
| Laundry Room | 8.1 ft x 7.1 ft |


