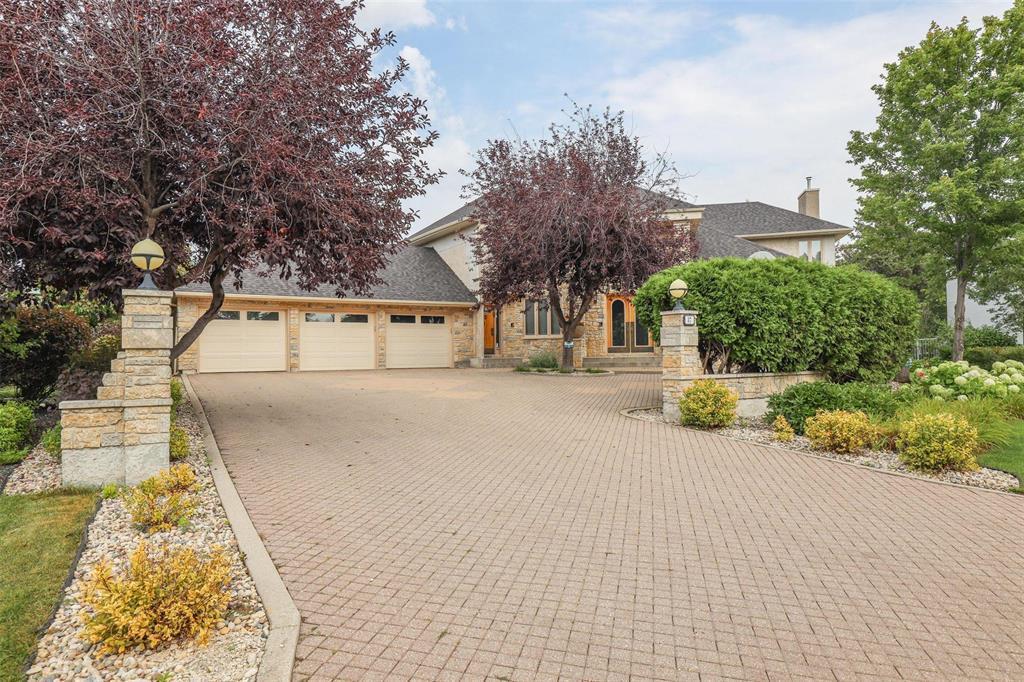The Glen Williams Team
Winnipeg, MB, R3Y 1Y3

This 4150 sq. Ft architecturally designed 6 bedroom home is situated on a double sized pie shaped lot on on of South Tuxedo’s most prestigious quiet bays. The home is surrounded by some of Winnipegs most expensive homes. Walking through the double front into a very impressive two story grand entrance way. You immediately take notice of the wide curved staircase overlooking a very spacious living room with high vaulted ceilings. formal dining room ideal to entertain guests with a stunning chandelier. The kitchen opens to a main floor family room with massive floor to ceiling windows to maximize on view and sunlight.There is a full entertainment bar, gas fireplace plus an attached sunroom which features a spiral staircase dow the the indoor hot tub and the fully developed recroom plus home gym. The home has a mason floor den, step saving second floor laundry room and includes 5 bedrooms on the second floor. The master bedroom is situated very private in the home and the 6 piece spa inspired ensuite bathroom is very impressive. Family sized kitchen with loads of cabinets and a huge island. Triple attached garage.The back yard offers an inground pool, oversized hot tub, screened gazebo and massive decks.
| Level | Type | Dimensions |
|---|---|---|
| Main | Living Room | 17.32 ft x 16.4 ft |
| Dining Room | 15.09 ft x 12 ft | |
| Kitchen | 23.62 ft x 15.61 ft | |
| Family Room | 21.65 ft x 17.68 ft | |
| Sunroom | 17.45 ft x 12.53 ft | |
| Den | 12 ft x 11 ft | |
| Three Piece Bath | - | |
| Upper | Primary Bedroom | 21.32 ft x 13.75 ft |
| Bedroom | 14.92 ft x 12.37 ft | |
| Bedroom | 13.19 ft x 10.53 ft | |
| Bedroom | 9.58 ft x 9.2 ft | |
| Bedroom | 12.82 ft x 10.53 ft | |
| Six Piece Ensuite Bath | - | |
| Basement | Bedroom | 15.28 ft x 10.15 ft |
| Recreation Room | 39.36 ft x 20 ft | |
| Other | 16 ft x 15.41 ft | |
| Four Piece Bath | - | |
| Four Piece Bath | - |