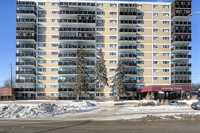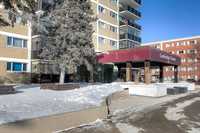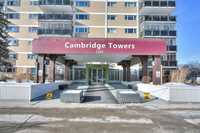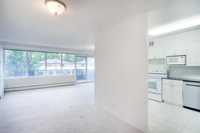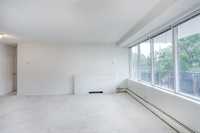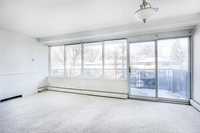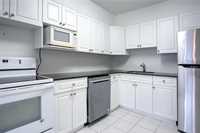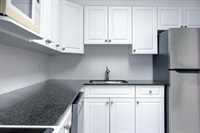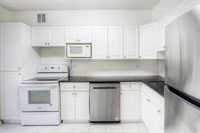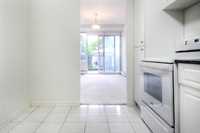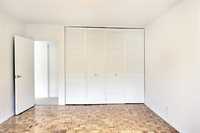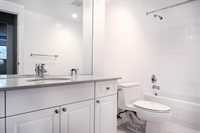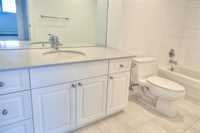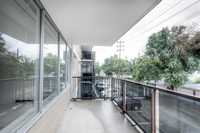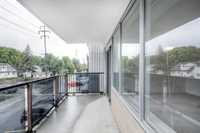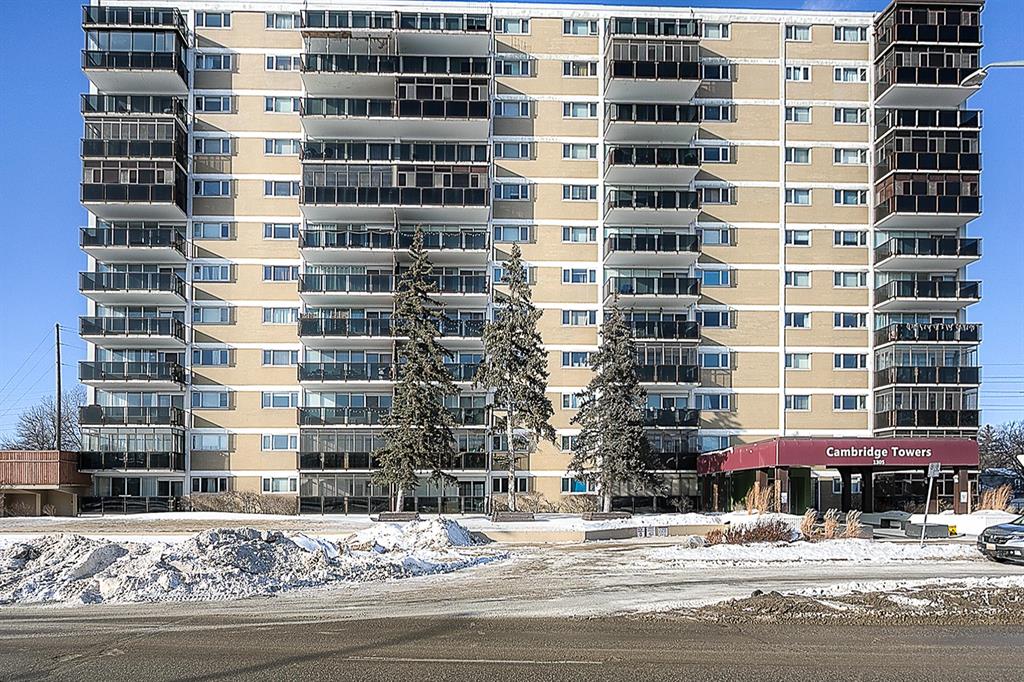
A spacious one bedroom home flooded with natural light. Neutral decor with an updated eat in kitchen and bath. Large living room and a dining room with access to the private balcony. Oak hardwood floors in the bedroom. Shared laundry and storage locker just down the hall.
The recreation facility is the seasonal outdoor pool. One outdoor parking stall.
- Bathrooms 1
- Bathrooms (Full) 1
- Bedrooms 1
- Building Type One Level
- Built In 1964
- Condo Fee $517.19 Monthly
- Exterior Brick
- Floor Space 825 sqft
- Gross Taxes $1,961.55
- Neighbourhood Crescentwood
- Property Type Condominium, Apartment
- Remodelled Bathroom, Kitchen
- Rental Equipment None
- School Division Winnipeg (WPG 1)
- Tax Year 2024
- Condo Fee Includes
- Cable TV
- Central Air
- Contribution to Reserve Fund
- Caretaker
- Heat
- Hot Water
- Insurance-Common Area
- Landscaping/Snow Removal
- Management
- Parking
- Recreation Facility
- Water
- Features
- Air Conditioning-Central
- Balcony - One
- Concrete floors
- Pool, inground
- Pet Friendly
- Goods Included
- Dishwasher
- Refrigerator
- Microwave
- Stove
- Parking Type
- Outdoor Stall
- Site Influences
- Paved Street
- Playground Nearby
- Public Swimming Pool
- Shopping Nearby
- Public Transportation
Rooms
| Level | Type | Dimensions |
|---|---|---|
| Main | Living Room | 10 ft x 17 ft |
| Dining Room | 9 ft x 12.5 ft | |
| Eat-In Kitchen | 8.75 ft x 11.75 ft | |
| Bedroom | 12 ft x 16.5 ft | |
| Four Piece Bath | - |


