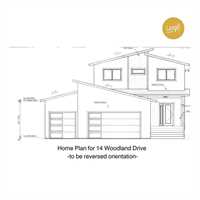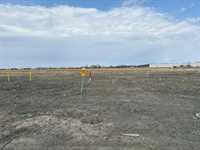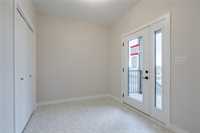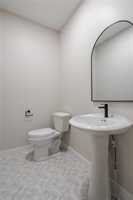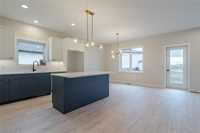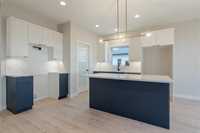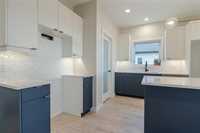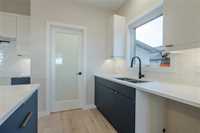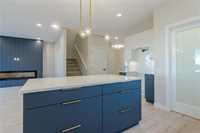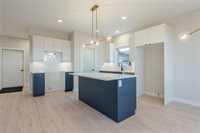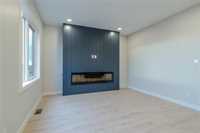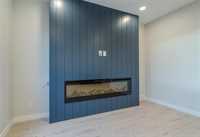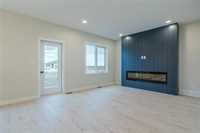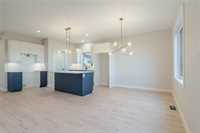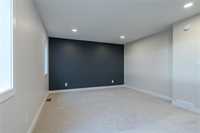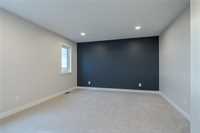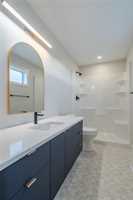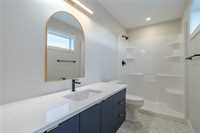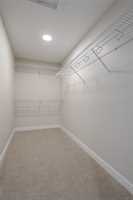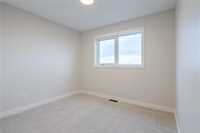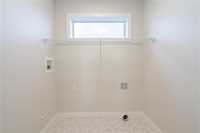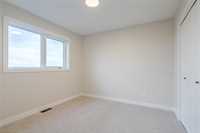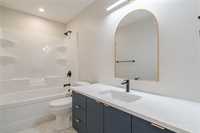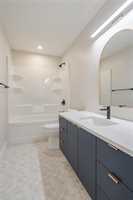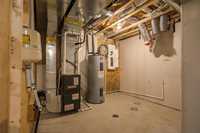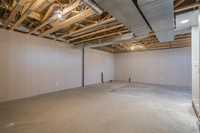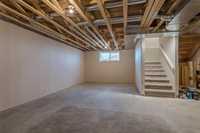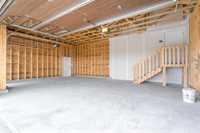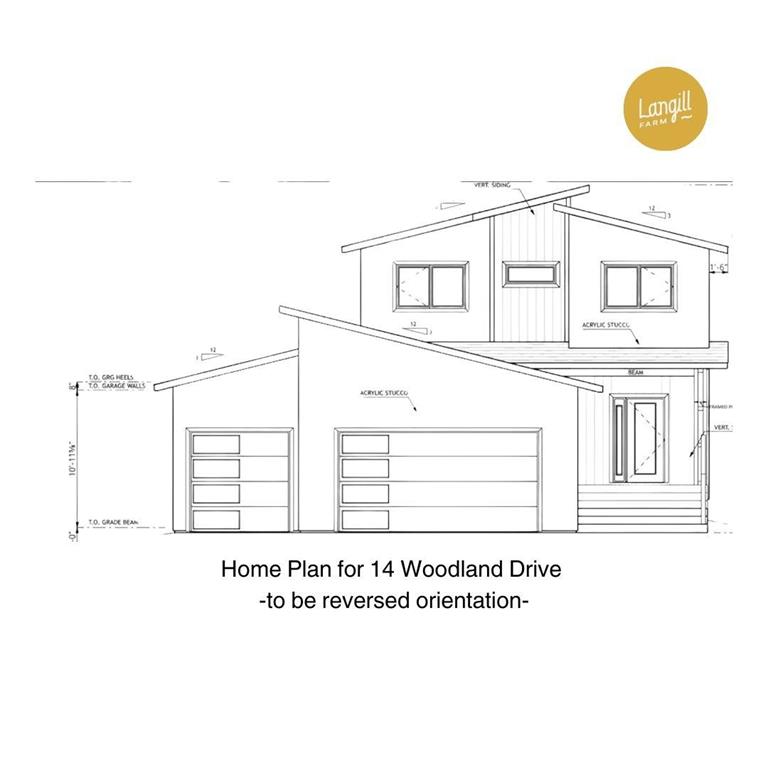
Be a part of the new and well-planned Langill community in Steinbach—a family-friendly neighbourhood with easy access to major roads and amenities. Consider this stunning 1,708 sq. ft. prairie-style two-storey home with contemporary finishes. Designed for both comfort and functionality, this home features a spacious main floor with an open-concept layout that seamlessly connects the dining, kitchen, and living areas. The kitchen boasts quartz countertops throughout, a center island with an extended countertop for additional seating, a pantry for extra storage, and ample cabinetry. A conveniently located powder room (2-piece bath) is perfect for guests.
Upstairs, the spacious primary bedroom features a walk-in closet and a private 3-piece ensuite. Two additional bedrooms are thoughtfully positioned near the main 4-piece bathroom and a dedicated laundry room for added convenience.
Seize the opportunity to join this dynamic and thoughtfully designed community in Steinbach! **pics of showhome, actual home will vary**
- Basement Development Insulated, Unfinished
- Bathrooms 3
- Bathrooms (Full) 2
- Bathrooms (Partial) 1
- Bedrooms 3
- Building Type Two Storey
- Built In 2025
- Depth 150.00 ft
- Exterior Composite, Stucco
- Floor Space 1706 sqft
- Frontage 60.00 ft
- Neighbourhood R16
- Property Type Residential, Single Family Detached
- Rental Equipment None
- School Division HSD: Elmdale K-4 | CMS 5-8
- Features
- Air Conditioning-Central
- Exterior walls, 2x6"
- Heat recovery ventilator
- Laundry - Second Floor
- Main floor full bathroom
- No Pet Home
- No Smoking Home
- Smoke Detectors
- Sump Pump
- Goods Included
- Garage door opener
- Garage door opener remote(s)
- Parking Type
- Triple Attached
- Front Drive Access
- Garage door opener
- Paved Driveway
- Site Influences
- Golf Nearby
- Paved Street
- Playground Nearby
- Public Swimming Pool
- Shopping Nearby
Rooms
| Level | Type | Dimensions |
|---|---|---|
| Main | Kitchen | 12.5 ft x 10 ft |
| Dining Room | 14.25 ft x 8.75 ft | |
| Living Room | 13.25 ft x 12.83 ft | |
| Other | 6.5 ft x 4.5 ft | |
| Two Piece Bath | 6.5 ft x 4.5 ft | |
| Upper | Primary Bedroom | 15.25 ft x 12.83 ft |
| Other | 11 ft x 5.17 ft | |
| Three Piece Ensuite Bath | 11 ft x 5 ft | |
| Bedroom | 10 ft x 10 ft | |
| Bedroom | 10 ft x 9 ft | |
| Four Piece Bath | 11 ft x 5 ft | |
| Laundry Room | 6 ft x 5.5 ft |


