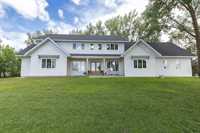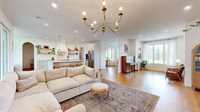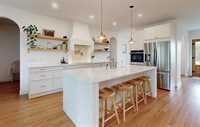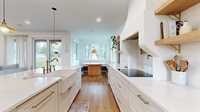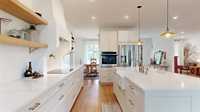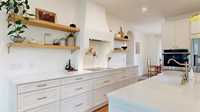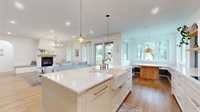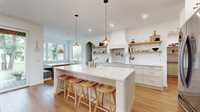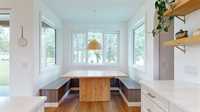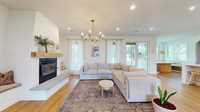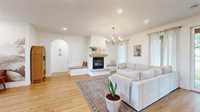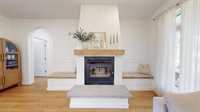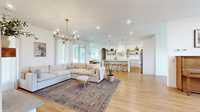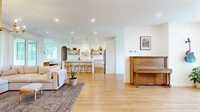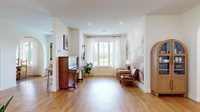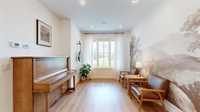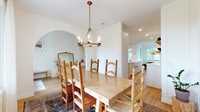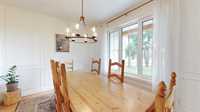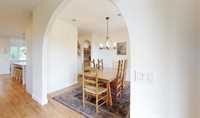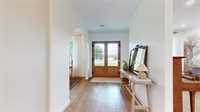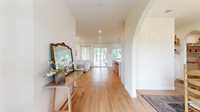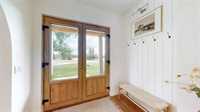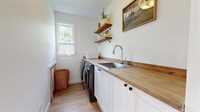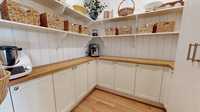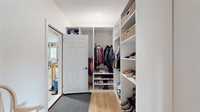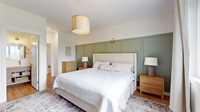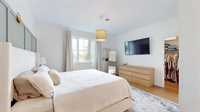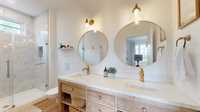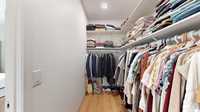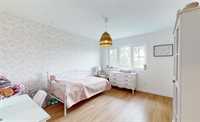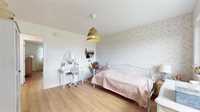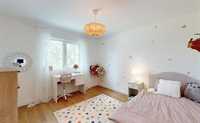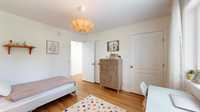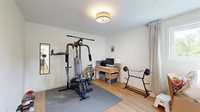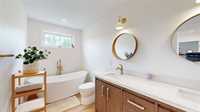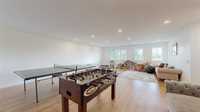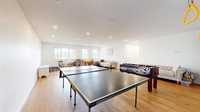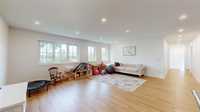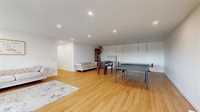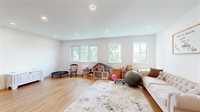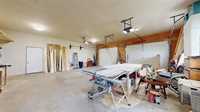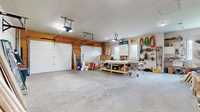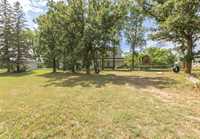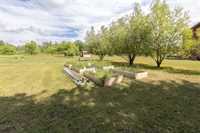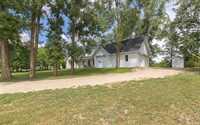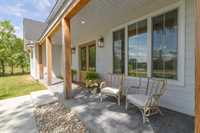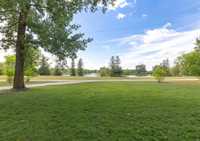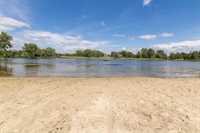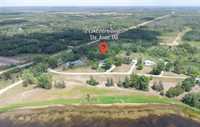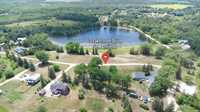Offers as received. Over Looking Lake Riviera! On 1.2 acres
Welcome to this stylish and beautifully finished 4-bed, 3-bath home that blends modern comfort with countryside charm! The main floor boasts an open-concept layout featuring a custom kitchen with high-end finishes, a spacious living room with a stunning fireplace, and a connecting dining area—perfect for entertaining or relaxing with family. Gorgeous windows flood the space with natural light and offer serene views of the lush backyard! The main-floor primary bedroom includes a luxurious ensuite and walk-in closet, creating a private retreat. Upstairs you'll find three bright+generously sized bedrooms, a full bathroom, and an expansive, sunlit rec room ideal for play, work, or lounging. Step outside to enjoy the peaceful, treed yard and take in the picturesque scenery, including a front-facing retention pond that adds to the natural beauty of the setting! A spacious double attached garage provides ample room for vehicles, tools, and storage. This thoughtfully designed home features quality craftsmanship, and a layout that blends everyday function with elegant charm. This home is truly a countryside dream! Schedule your private showing today!
- Bathrooms 3
- Bathrooms (Full) 2
- Bathrooms (Partial) 1
- Bedrooms 4
- Building Type Two Storey
- Built In 2022
- Exterior Composite
- Fireplace Stone
- Fireplace Fuel Wood
- Floor Space 3185 sqft
- Gross Taxes $3,557.22
- Land Size 1.12 acres
- Neighbourhood R06
- Property Type Residential, Single Family Detached
- Rental Equipment None
- School Division Seine River
- Tax Year 2024
- Total Parking Spaces 9
- Features
- Air Conditioning-Central
- Closet Organizers
- Central Exhaust
- Cook Top
- Hood Fan
- Heat recovery ventilator
- Laundry - Main Floor
- Oven built in
- Patio
- Porch
- Workshop
- Goods Included
- Blinds
- Dryer
- Dishwasher
- Refrigerator
- Garage door opener
- Garage door opener remote(s)
- Play structure
- Stove
- Window Coverings
- Washer
- Parking Type
- Double Attached
- Insulated garage door
- Insulated
- Oversized
- Workshop
- Site Influences
- Country Residence
- Lakefront
- Lake View
- Low maintenance landscaped
- Landscape
- Landscaped patio
- Park/reserve
- Treed Lot
Rooms
| Level | Type | Dimensions |
|---|---|---|
| Main | Kitchen | 15.42 ft x 10 ft |
| Breakfast Nook | 9 ft x 6 ft | |
| Dining Room | 12 ft x 10 ft | |
| Pantry | 7.42 ft x 7.42 ft | |
| Mudroom | 12 ft x 7.42 ft | |
| Living Room | 18 ft x 15 ft | |
| Family Room | 10.42 ft x 9 ft | |
| Primary Bedroom | 18.42 ft x 14.42 ft | |
| Four Piece Ensuite Bath | 12.42 ft x 5 ft | |
| Walk-in Closet | 10.42 ft x 5.42 ft | |
| Laundry Room | 12 ft x 5.42 ft | |
| Two Piece Bath | 5 ft x 5 ft | |
| Upper | Four Piece Bath | 12 ft x 5.42 ft |
| Bedroom | 12.42 ft x 11.42 ft | |
| Bedroom | 12.42 ft x 11.42 ft | |
| Bedroom | 11.42 ft x 11 ft | |
| Recreation Room | 28.42 ft x 19.42 ft |


