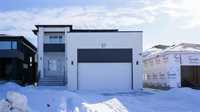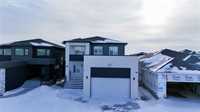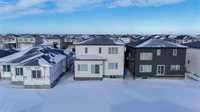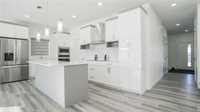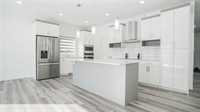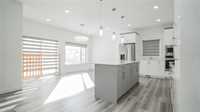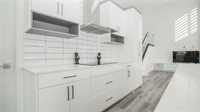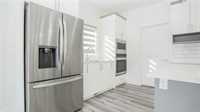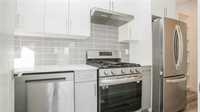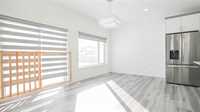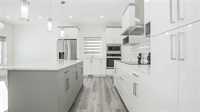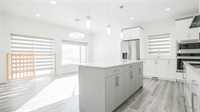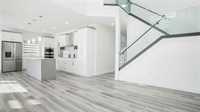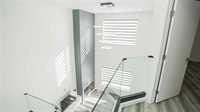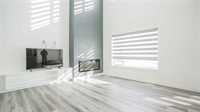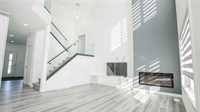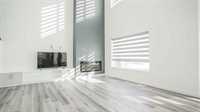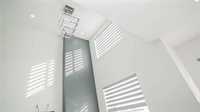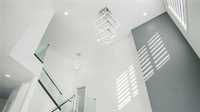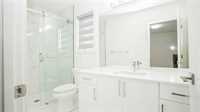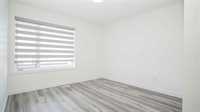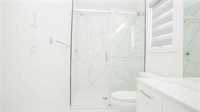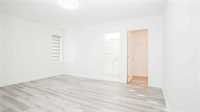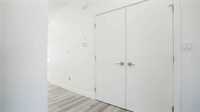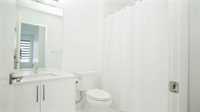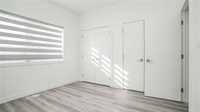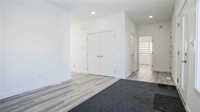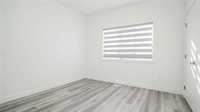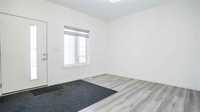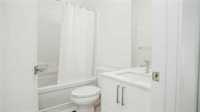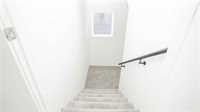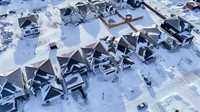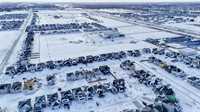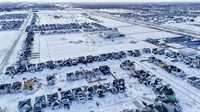SS Now, Offers Anytime. Open House Sat-Sun 2-4PM (15,16 February). This exceptional 2-storey, 2,150 sq ft home in West St. Paul’s Parkview Pointe community exemplifies luxury living. The main floor features a family room, an open-to-below great room, a dining area, and a well-equipped kitchen with a full-size spice kitchen. Convenience is enhanced by a main floor bedroom and full bathroom. Upstairs, you’ll find three bedrooms, a loft, and a master bedroom with a 4-piece ensuite, walk-in closet. The home boasts numerous upgrades, including electric fireplace, an oversized garage, LVP flooring, high-gloss ceiling-height kitchen cabinets, quartz countertops, backsplash, chimney, glass railing, cooktop, gas stove in spicy kitchen, build in oven and microwave. This home is a prime example of luxury living in a community designed with families in mind. Its thoughtful design and premium features make it an ideal choice for those seeking a high-quality living experience in West St. Paul. Book your private showing today!!
- Bathrooms 3
- Bathrooms (Full) 3
- Bedrooms 4
- Building Type Two Storey
- Built In 2024
- Depth 130.00 ft
- Exterior Other-Remarks, Stucco
- Fireplace Glass Door
- Fireplace Fuel Electric
- Floor Space 2150 sqft
- Frontage 44.00 ft
- Neighbourhood West St Paul
- Property Type Residential, Single Family Detached
- Rental Equipment None
- Features
- Cook Top
- Engineered Floor Joist
- High-Efficiency Furnace
- Heat recovery ventilator
- Main floor full bathroom
- Microwave built in
- No Pet Home
- No Smoking Home
- Oven built in
- Smoke Detectors
- Sump Pump
- Goods Included
- Blinds
- Dishwasher
- Fridges - Two
- Garage door opener
- Garage door opener remote(s)
- Microwave
- Stoves - Two
- Parking Type
- Double Attached
- Site Influences
- Paved Lane
- Paved Street
- Playground Nearby
Rooms
| Level | Type | Dimensions |
|---|---|---|
| Main | Family Room | 11 ft x 10 ft |
| Second Kitchen | 12 ft x 5.6 ft | |
| Mudroom | 7.1 ft x 4.7 ft | |
| Living Room | 14.5 ft x 14.5 ft | |
| Dining Room | 17.2 ft x 10.5 ft | |
| Four Piece Bath | - | |
| Kitchen | 17.1 ft x 9 ft | |
| Bedroom | 10 ft x 11.2 ft | |
| Upper | Bedroom | 10.8 ft x 11.5 ft |
| Bedroom | 10.2 ft x 10.1 ft | |
| Primary Bedroom | 14.4 ft x 12.11 ft | |
| Loft | 10.1 ft x 12.9 ft | |
| Four Piece Ensuite Bath | - | |
| Three Piece Bath | - |


