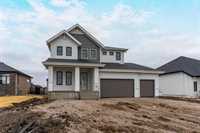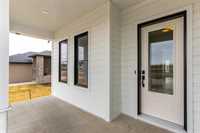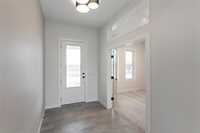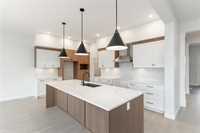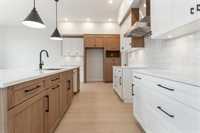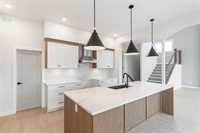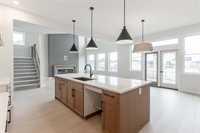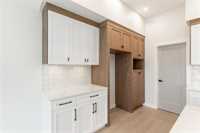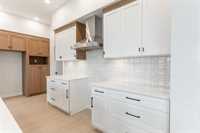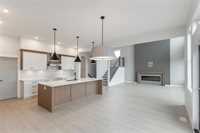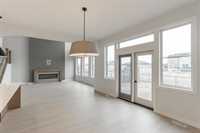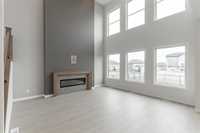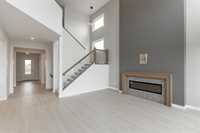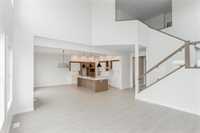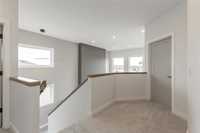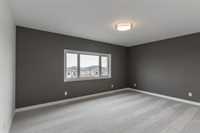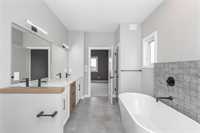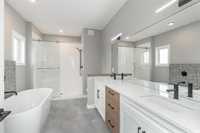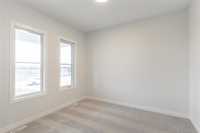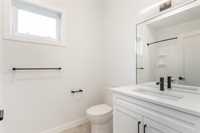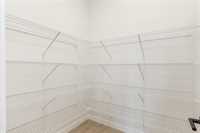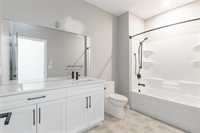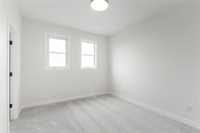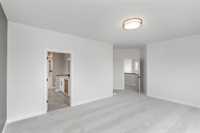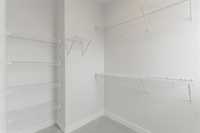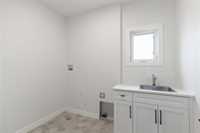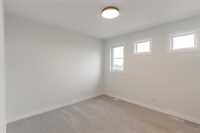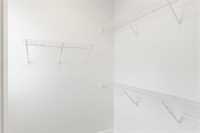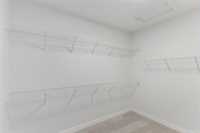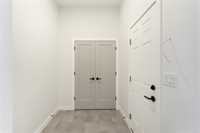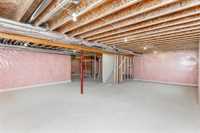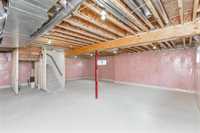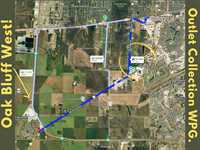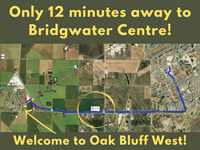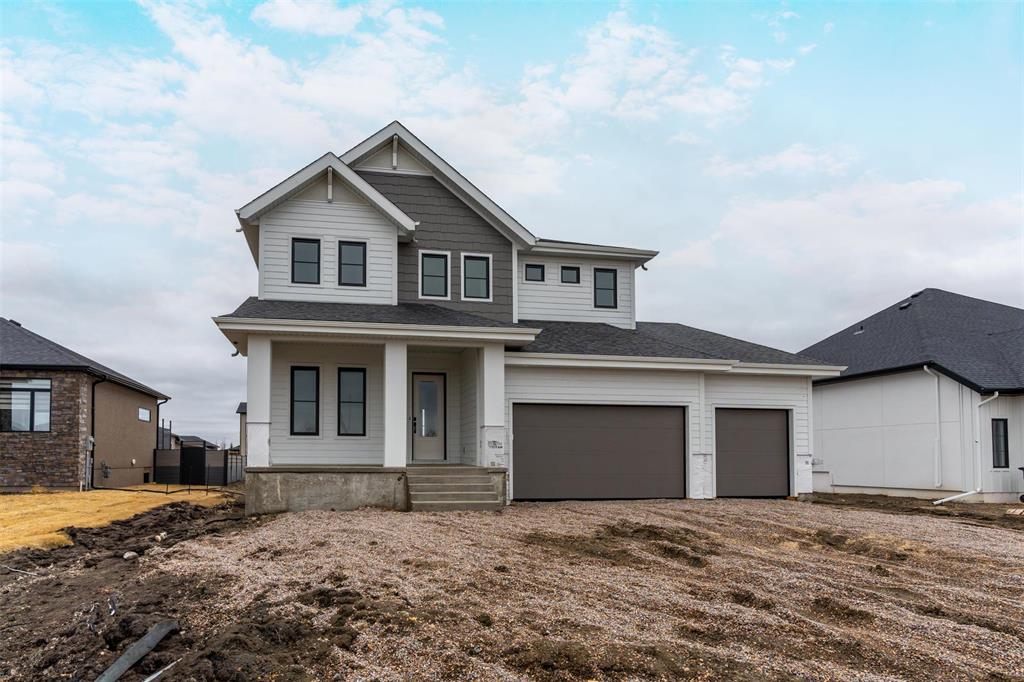
***Welcome to OAK BLUFF WEST...This BRAND-NEW HOME is a perfect blend of modern design and cozy living. This home is more than just a house; it's a gateway to a wonderful lifestyle in a town known for its charm, community spirit, and COLOSSAL LOTS. Location is KEY; only a few steps away from the Oak Bluff Community School and daycare. Get to Costco in less than 10 minutes without having to deal with city traffic. The main living area offers a gourmet kitchen with a ceramic tile backsplash, under-cabinet lighting, and a chimney-style hood fan, luxurious quartz counters, and finishes planned with care and attention to detail. The laundry room is conveniently located on the upper level, adding practicality and ease to your daily routine. The backyard is a sunlit haven offering plenty of natural light for most days, ideal for gardening, lounging, or a future pool. This astonishing 2-storey home presents 3 BEDROOMS, 3 FULL BATHROOMS, WALK-IN CLOSETS in all bedrooms, a flex room on main level and a TRIPLE CAR GARAGE with a PULL-THRU door at the rear. This CASA is easy to view and ONLY a few weeks away from completion and can be yours TODAY. Show Home Hours: Tue & Thu from 5:00/8:00 pm, Sat & Sun 1/5:00 pm**
- Basement Development Insulated
- Bathrooms 3
- Bathrooms (Full) 3
- Bedrooms 3
- Building Type Two Storey
- Built In 2024
- Depth 143.00 ft
- Exterior Composite, Other-Remarks, Stucco
- Fireplace Insert
- Fireplace Fuel Electric
- Floor Space 2720 sqft
- Frontage 70.00 ft
- Neighbourhood Oak Bluff West
- Property Type Residential, Single Family Detached
- Remodelled Completely
- Rental Equipment None
- School Division Red River Valley
- Tax Year 24
- Total Parking Spaces 8
- Features
- Air Conditioning-Central
- Closet Organizers
- Deck
- Exterior walls, 2x6"
- High-Efficiency Furnace
- Heat recovery ventilator
- Laundry - Second Floor
- Sump Pump
- Vacuum roughed-in
- Workshop
- Goods Included
- Garage door opener
- Garage door opener remote(s)
- Parking Type
- Triple Attached
- Site Influences
- Country Residence
- Golf Nearby
- No Back Lane
- Other/remarks
- Park/reserve
- Public Swimming Pool
Rooms
| Level | Type | Dimensions |
|---|---|---|
| Main | Foyer | - |
| Family Room | 10.8 ft x 11.9 ft | |
| Four Piece Bath | - | |
| Kitchen | 17.3 ft x 9.6 ft | |
| Dining Room | 18.3 ft x 12.2 ft | |
| Great Room | 16.7 ft x 17.4 ft | |
| Mudroom | - | |
| Pantry | - | |
| Office | 11.25 ft x 10.67 ft | |
| Upper | Primary Bedroom | 18 ft x 13 ft |
| Bedroom | 12.3 ft x 11.8 ft | |
| Bedroom | 10.8 ft x 12 ft | |
| Four Piece Ensuite Bath | - | |
| Four Piece Bath | - | |
| Laundry Room | - | |
| Walk-in Closet | - | |
| Walk-in Closet | - | |
| Walk-in Closet | - |


