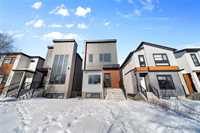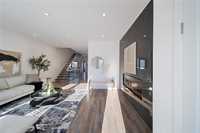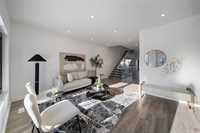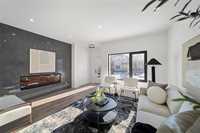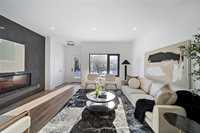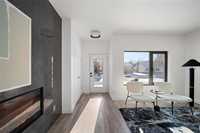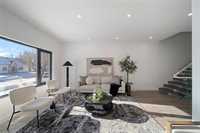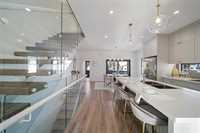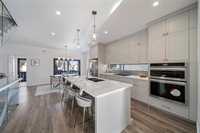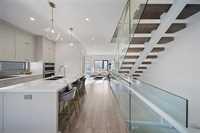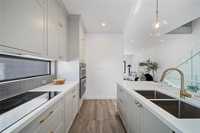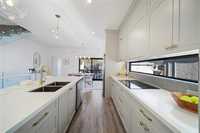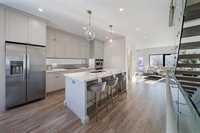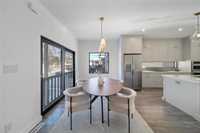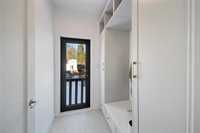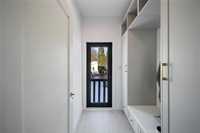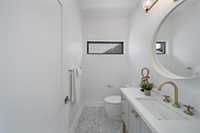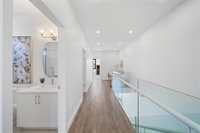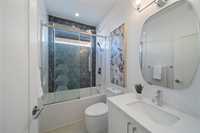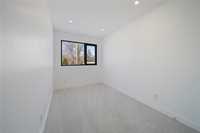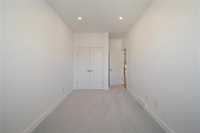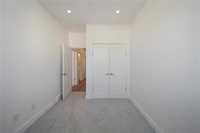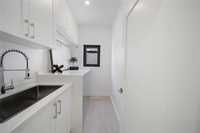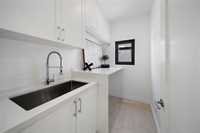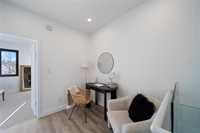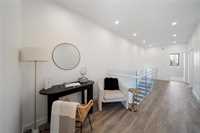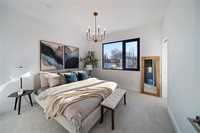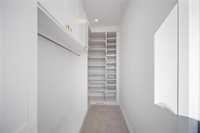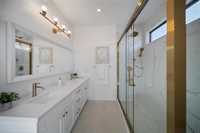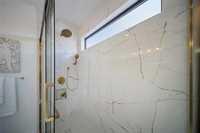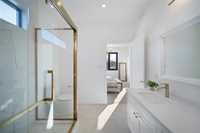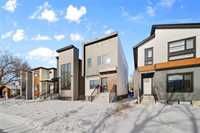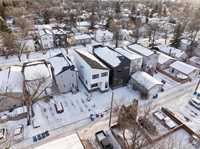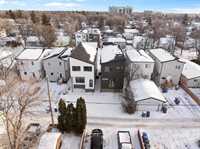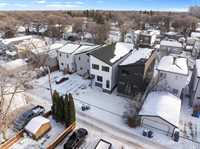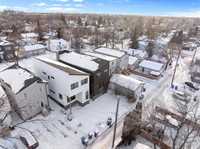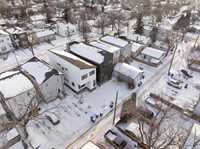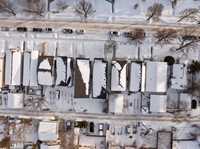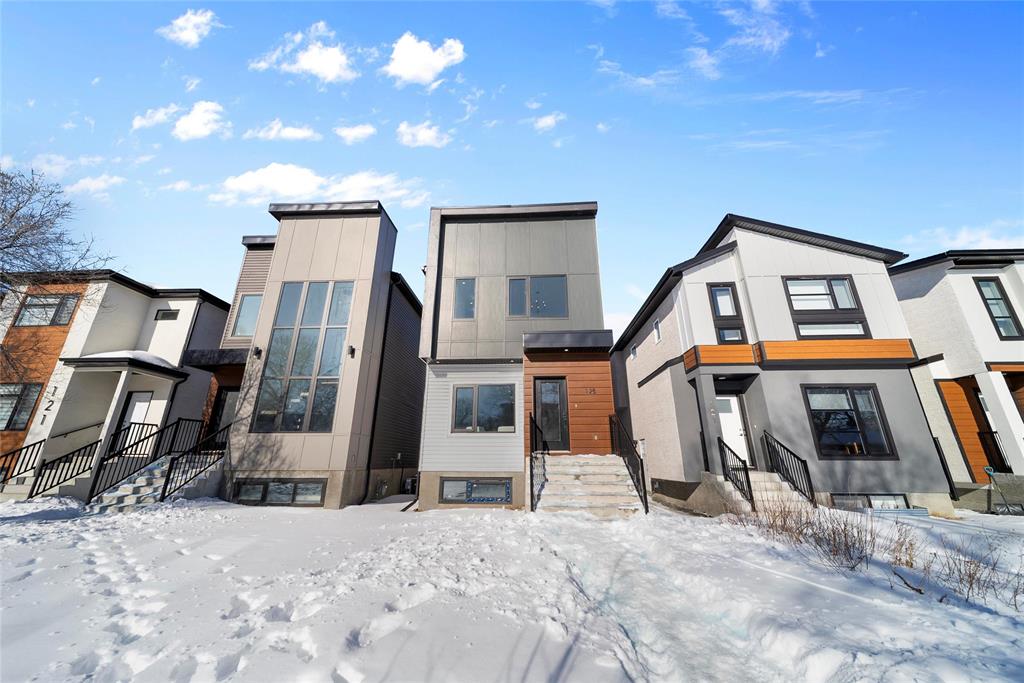
S/S Now! Offers presented as received. Welcome to this stunning architecturally designed home, where modern elegance meets functionality. The OPEN-CONCEPT layout features a stunning porcelain tile fireplace right as you walk in, creating a striking focal point in the living space. The kitchen is a dream featuring GOLD accents, SOFT-CLOSE cabinets, QUARTZ countertops, and INTEGRATED appliances, plus a unique window in the backsplash that fills the space with natural light. A convenient mudroom with custom cabinetry offers extra storage, while the steel FLOATING staircase adds a touch of sophistication. Upstairs, enjoy the luxury of a laundry room on the same level, as well as a versatile loft space perfect for an office or reading nook. The spacious primary bedroom features a CUSTOM-BUILT walk-in closet and a luxurious ensuite. This home is a perfect blend of style and practicality—schedule your showing today!
- Basement Development Unfinished
- Bathrooms 3
- Bathrooms (Full) 2
- Bathrooms (Partial) 1
- Bedrooms 3
- Building Type Two Storey
- Built In 2022
- Depth 102.00 ft
- Exterior Vinyl
- Fireplace Insert
- Fireplace Fuel Electric
- Floor Space 1732 sqft
- Frontage 25.00 ft
- Gross Taxes $3,180.59
- Neighbourhood St Vital
- Property Type Residential, Single Family Detached
- Rental Equipment None
- School Division Winnipeg (WPG 1)
- Tax Year 24
- Total Parking Spaces 2
- Features
- Air Conditioning-Central
- Laundry - Second Floor
- Microwave built in
- Oven built in
- Goods Included
- Dishwasher
- Refrigerator
- Microwave
- Stove
- Parking Type
- Parking Pad
- Site Influences
- Back Lane
Rooms
| Level | Type | Dimensions |
|---|---|---|
| Main | Living Room | 12.45 ft x 15.61 ft |
| Mudroom | 6.27 ft x 5.8 ft | |
| Dining Room | 17.04 ft x 7.82 ft | |
| Kitchen | 13.65 ft x 13.4 ft | |
| Two Piece Bath | - | |
| Upper | Bedroom | 8.36 ft x 12.86 ft |
| Bedroom | 8.36 ft x 10.01 ft | |
| Four Piece Bath | - | |
| Four Piece Ensuite Bath | - | |
| Primary Bedroom | 11.72 ft x 11.67 ft | |
| Walk-in Closet | 11.58 ft x 4.92 ft | |
| Loft | 8.12 ft x 5.56 ft | |
| Laundry Room | 8.34 ft x 5.13 ft |



