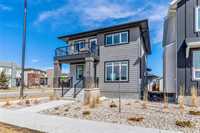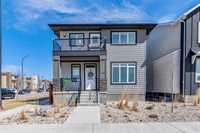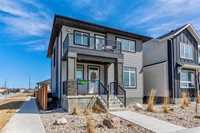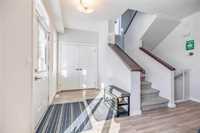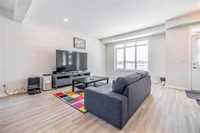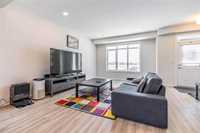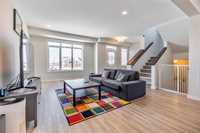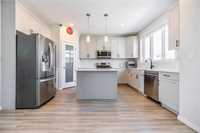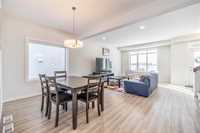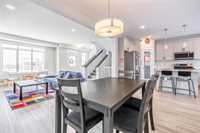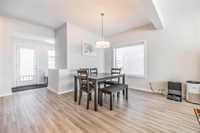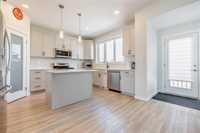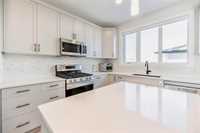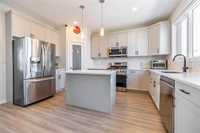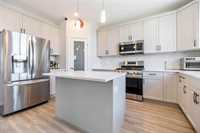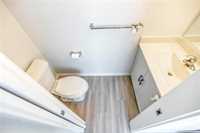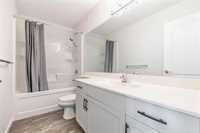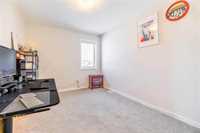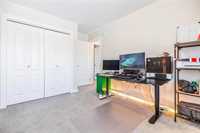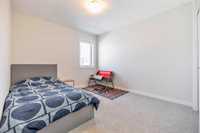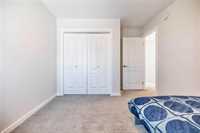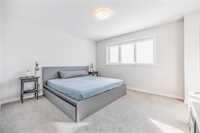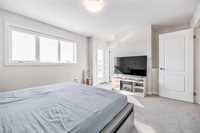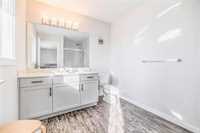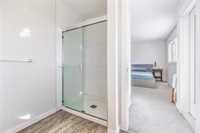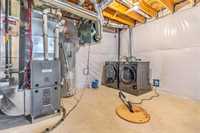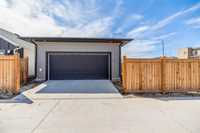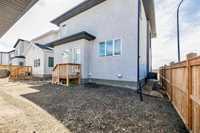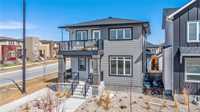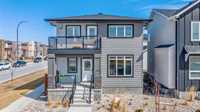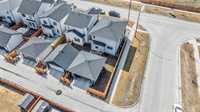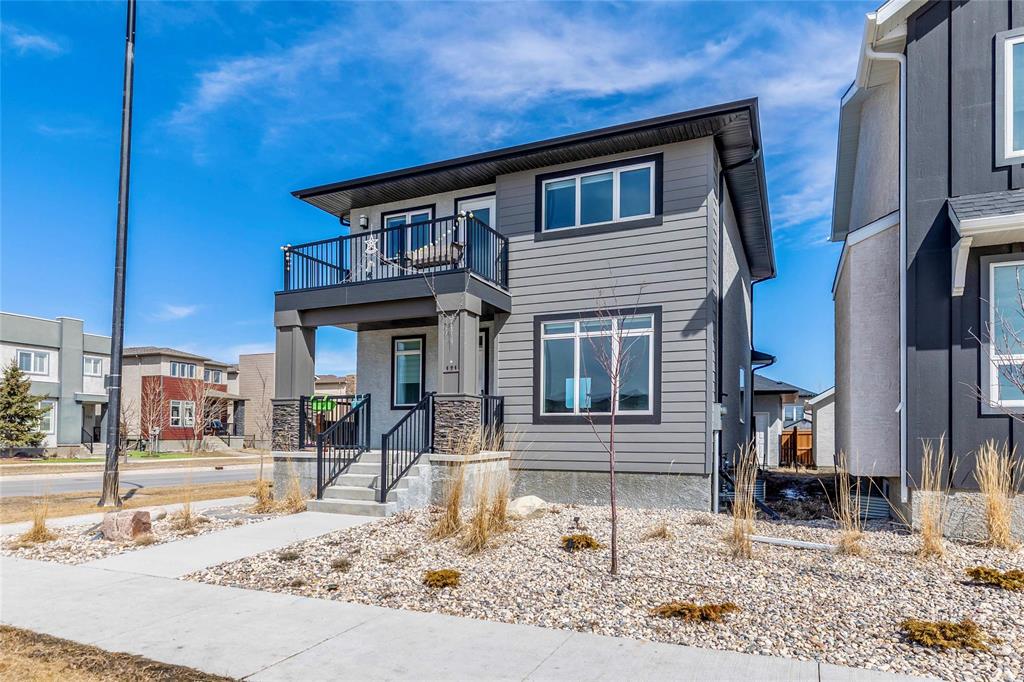
Offer as received. OPEN HOUSE APRIL 12, SAT 1-3PM. Welcome to this meticulously maintained two-storey home in the desirable Sage Creek. This home features 1621 sqft of living space with 3 spacious bedrooms and 2.5 bathrooms. The front of the home faces west, offering stunning lake views and breathtaking sunsets over the water. Step outside to a charming covered concrete front porch, ideal for enjoying the outdoors. Main floor boasts a spacious open-concept great room and dining room, perfect for modern living and entertaining. The immaculate white and grey kitchen features backsplash, SS appliances, gas stove, quartz countertops, large corner pantry, and a center island. The main floor is complemented by stylish and durable vinyl plank flooring throughout. Upstairs, the primary bedroom boasts an upgraded 3pc ensuite, WIC and a private balcony, providing a serene retreat with stunning views. Two other bedrooms are sizable. The basement is insulated and ready for your future development. Enjoy the low-maintenance fenced yard and oversized detached double garage. Conveniently located near the upcoming new K-8 school offering both English and French programs, as well as parks and shopping. A must see
- Basement Development Insulated
- Bathrooms 3
- Bathrooms (Full) 2
- Bathrooms (Partial) 1
- Bedrooms 3
- Building Type Two Storey
- Built In 2021
- Exterior Stucco, Vinyl
- Floor Space 1621 sqft
- Gross Taxes $5,327.44
- Neighbourhood Sage Creek
- Property Type Residential, Single Family Detached
- Rental Equipment None
- School Division Winnipeg (WPG 1)
- Tax Year 2024
- Features
- Air Conditioning-Central
- Deck
- High-Efficiency Furnace
- Heat recovery ventilator
- Sump Pump
- Goods Included
- Dryer
- Dishwasher
- Refrigerator
- Garage door opener
- Garage door opener remote(s)
- Stove
- Washer
- Parking Type
- Double Detached
- Site Influences
- Fenced
- Back Lane
- Park/reserve
- Playground Nearby
- Shopping Nearby
Rooms
| Level | Type | Dimensions |
|---|---|---|
| Main | Two Piece Bath | - |
| Great Room | 12 ft x 15.11 ft | |
| Dining Room | 14 ft x 9 ft | |
| Upper | Three Piece Ensuite Bath | - |
| Four Piece Bath | - | |
| Bedroom | 11.9 ft x 9.3 ft | |
| Bedroom | 10 ft x 10.9 ft | |
| Primary Bedroom | 13.6 ft x 12.2 ft |


